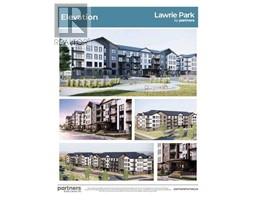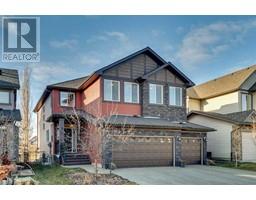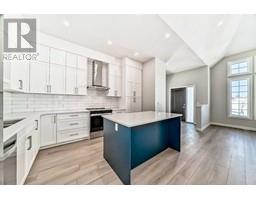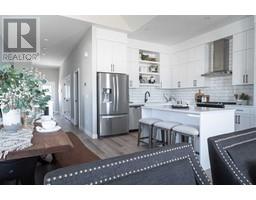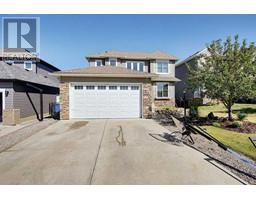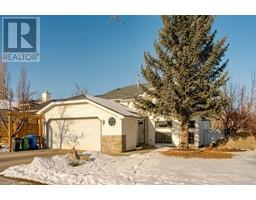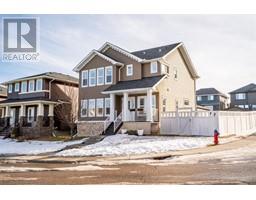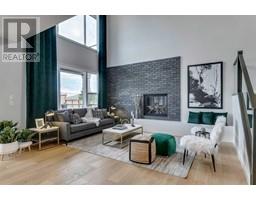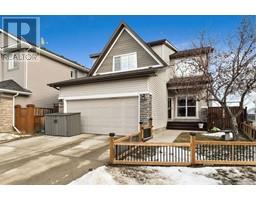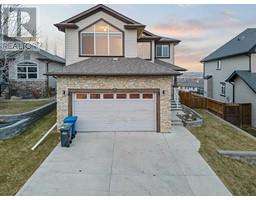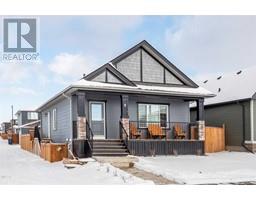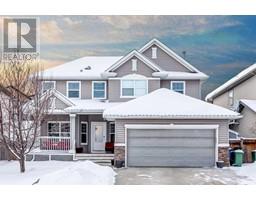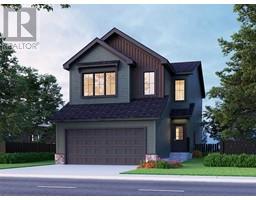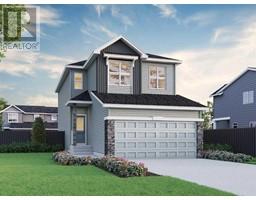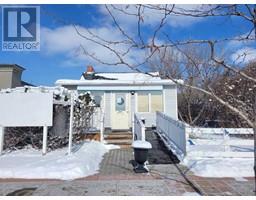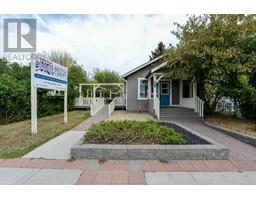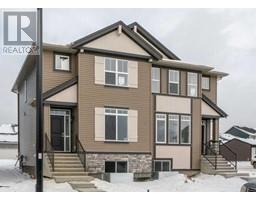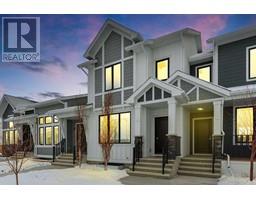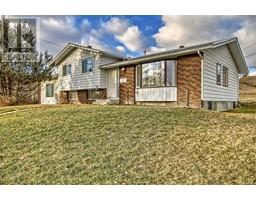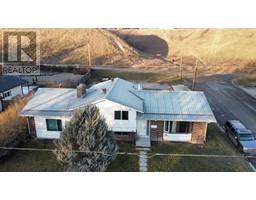60 Ranchers View W, Okotoks, Alberta, CA
Address: 60 Ranchers View W, Okotoks, Alberta
Summary Report Property
- MKT IDA2101185
- Building TypeHouse
- Property TypeSingle Family
- StatusBuy
- Added14 weeks ago
- Bedrooms3
- Bathrooms3
- Area1710 sq. ft.
- DirectionNo Data
- Added On15 Jan 2024
Property Overview
Welcome to the new neighbourhood of RANCHERS RISE in Okotoks! Ready for OCCUPANCY END OF MARCH! This fantastic 1859 sq. ft.(BOMA) 2 STOREY / FRONT ATTACHED DOUBLE GARAGE home, built by Okotok’s own PARTNERS HOMES, boasts 3 BEDROOMS, 2.5 bathrooms and a spacious BONUS ROOM. The main floor features Luxury Vinyl Planking throughout the open-concept layout, seamlessly connecting the kitchen / dining / living room areas all under 9’ CEILINGS with knock down texture and recessed lighting. A spacious kitchen with WHITE SHAKER FULL HEIGHT CABINETS / soft close doors and drawers, QUARTZ COUNTER TOPS and STAINLESS STEEL APPLIANCES is a chef’s delight with a large ISLAND that comfortably seats four as well as a WALK-IN PANTRY complete with ample shelving. A LINEAR styled GAS FIREPLACE is a welcoming feature in the living room that completes the main floor. The dining room leads to a 11’ X 10’ deck c/w stairs, accessing a HUGE BACK YARD perfect for entertaining! Stairwell SPINDLE RAILING leads you to the upper floor primary bedroom that connects to a 4-PIECE ENSUITE / DOUBLE VANITY / 5’ SHOWER as well as a considerable WALK-IN CLOSET. You'll also find a convenient laundry room, a second bathroom, and two other bedrooms, both with WALK IN CLOSETS. The bonus room provides a great space for movie nights or get-togethers. Front exterior CEMENT FIBER SIDING with premium vinyl siding providing lovely curb appeal! Peace of mind is also provided with a New Home WARRANTY program! Travel to Calgary and surrounding communities is quick with easy access to Highway 2A. It’s only 25 minutes to downtown Calgary and 10 minutes to the South Health Campus. INTERIOR PICTURES ARE REPRESENTATIVE ONLY (FRONTIER MODEL). (id:51532)
Tags
| Property Summary |
|---|
| Building |
|---|
| Land |
|---|
| Level | Rooms | Dimensions |
|---|---|---|
| Second level | Primary Bedroom | 11.83 Ft x 12.17 Ft |
| Other | 11.25 Ft x 6.75 Ft | |
| 4pc Bathroom | 11.25 Ft x 5.75 Ft | |
| Bedroom | 9.67 Ft x 12.50 Ft | |
| Other | 4.50 Ft x 4.75 Ft | |
| Bedroom | 13.00 Ft x 10.00 Ft | |
| Other | 4.50 Ft x 4.75 Ft | |
| Bonus Room | 13.00 Ft x 11.00 Ft | |
| 3pc Bathroom | 9.50 Ft x 5.25 Ft | |
| Laundry room | 9.50 Ft x 5.50 Ft | |
| Main level | Other | 6.75 Ft x 6.00 Ft |
| Other | 17.00 Ft x 6.00 Ft | |
| Kitchen | 9.75 Ft x 10.50 Ft | |
| Pantry | 4.75 Ft x 8.00 Ft | |
| Dining room | 12.00 Ft x 9.00 Ft | |
| Living room | 14.00 Ft x 16.00 Ft | |
| 2pc Bathroom | 5.00 Ft x 5.50 Ft |
| Features | |||||
|---|---|---|---|---|---|
| Attached Garage(2) | Refrigerator | Dishwasher | |||
| Range | Microwave | Microwave Range Hood Combo | |||
| Garage door opener | Washer & Dryer | Water Heater - Tankless | |||
| None | |||||







































