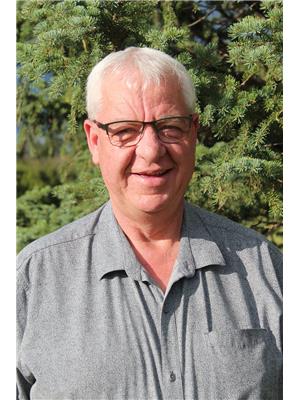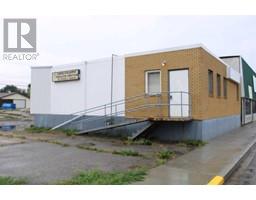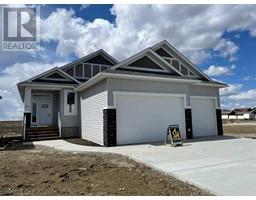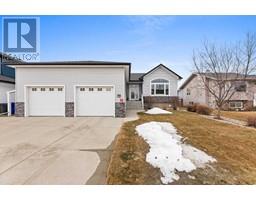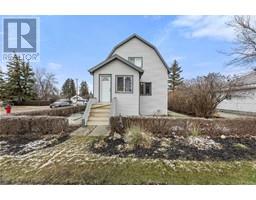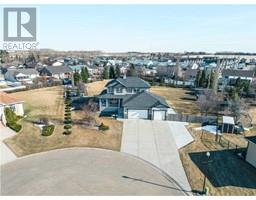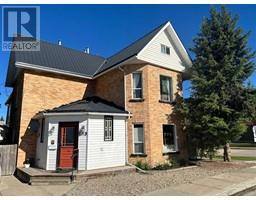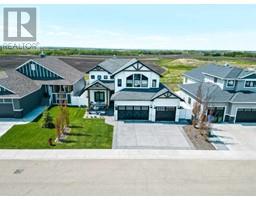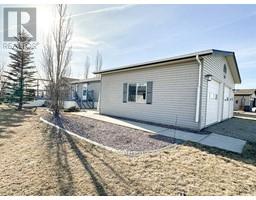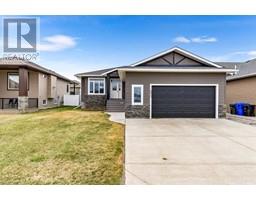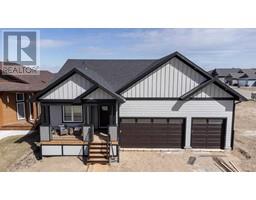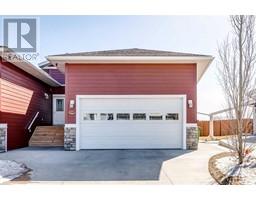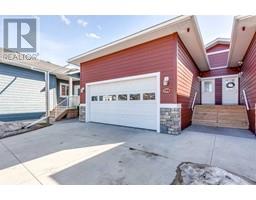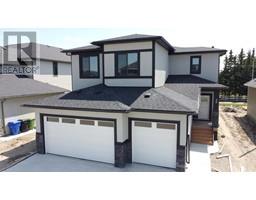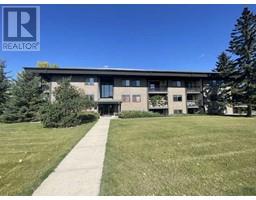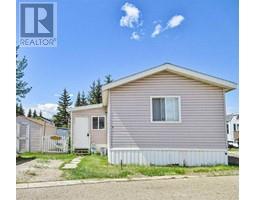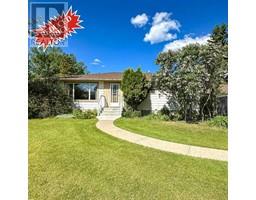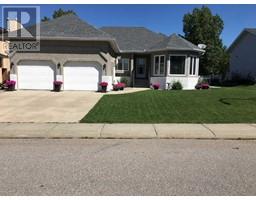24 Winter Drive, Olds, Alberta, CA
Address: 24 Winter Drive, Olds, Alberta
Summary Report Property
- MKT IDA2088670
- Building TypeHouse
- Property TypeSingle Family
- StatusBuy
- Added23 weeks ago
- Bedrooms4
- Bathrooms3
- Area1377 sq. ft.
- DirectionNo Data
- Added On08 Dec 2023
Property Overview
This freshly upgraded inside and out, walk out bungalow offers a spacious open layout and backs onto a private tree reserve with beautiful walking paths. On the main level of this home you will find a bright and open living room which has a gas fireplace, the dinning room, which has a door to the large upper deck that is covered with duradeck waterproof vinyl, and a bright and beautiful kitchen. Also on the main level, there is a good sized primary bedroom which has a four piece ensuite and a walk in closet., two more bedrooms, a four piece bath and the laundry. In the completely finished walk out basement, there is a large family room, one more bedroom, a three piece bath, and a wet bar for your entertaining. There is infloor heating to take the chill off the fall nights. The 26X23 attached garage has epoxy floors, infloor heating, its own 100amp power service plus a dedicated 220V for welder plug in and a dedicated compressor plug in and lots of room for toys. From the walk out in the basement you will find, a stamped concrete patio, perfect for those evening fires, a fully fenced yard and mature trees. The yard backs onto a private green space with beautiful walking paths. Perfect home!!! Perfect location!!! (id:51532)
Tags
| Property Summary |
|---|
| Building |
|---|
| Land |
|---|
| Level | Rooms | Dimensions |
|---|---|---|
| Basement | Family room | 14.75 Ft x 27.17 Ft |
| Storage | 3.08 Ft x 4.25 Ft | |
| 3pc Bathroom | 8.50 Ft x 6.00 Ft | |
| Bedroom | 11.08 Ft x 9.92 Ft | |
| Other | 11.83 Ft x 14.58 Ft | |
| Storage | 13.92 Ft x 14.58 Ft | |
| Main level | Living room | 13.00 Ft x 17.75 Ft |
| Dining room | 11.42 Ft x 8.50 Ft | |
| Kitchen | 9.67 Ft x 10.92 Ft | |
| Primary Bedroom | 12.75 Ft x 12.08 Ft | |
| 4pc Bathroom | 8.08 Ft x 8.33 Ft | |
| Other | 3.83 Ft x 6.75 Ft | |
| 4pc Bathroom | 5.08 Ft x 9.33 Ft | |
| Bedroom | 9.75 Ft x 9.42 Ft | |
| Laundry room | 5.83 Ft x 6.50 Ft | |
| Bedroom | 8.83 Ft x 11.00 Ft |
| Features | |||||
|---|---|---|---|---|---|
| PVC window | Environmental reserve | Attached Garage(2) | |||
| Washer | Refrigerator | Dishwasher | |||
| Stove | Dryer | Microwave | |||
| Microwave Range Hood Combo | Window Coverings | Garage door opener | |||
| None | |||||










































