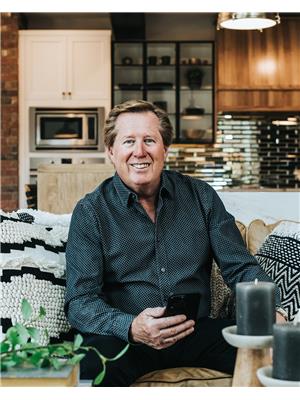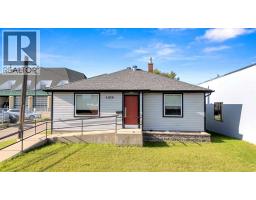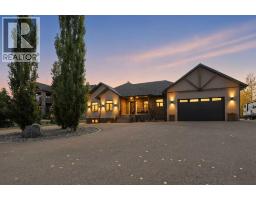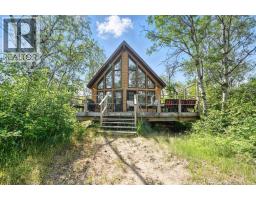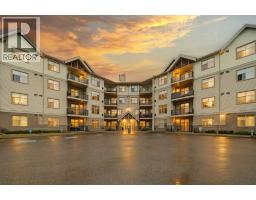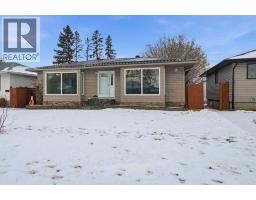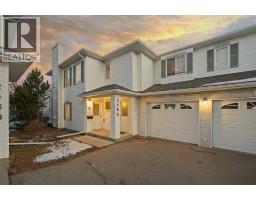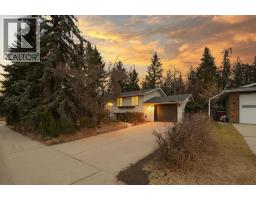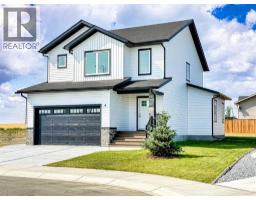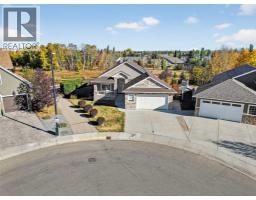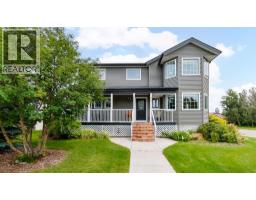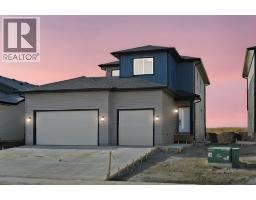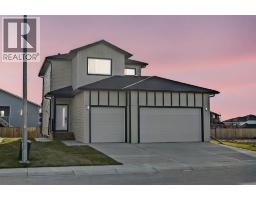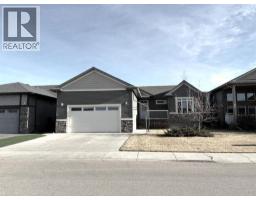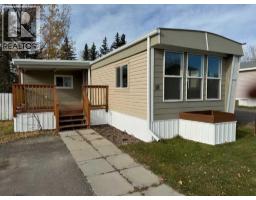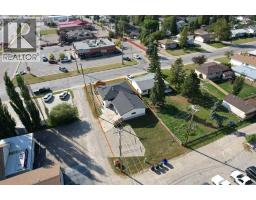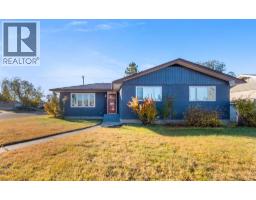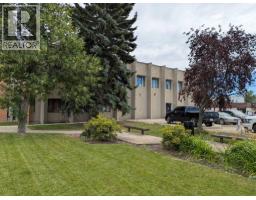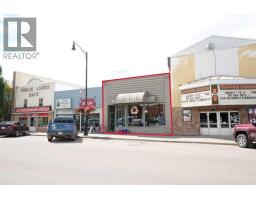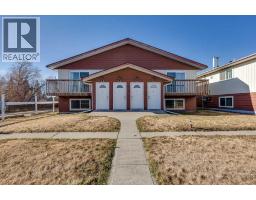6511 57 Street, Olds, Alberta, CA
Address: 6511 57 Street, Olds, Alberta
Summary Report Property
- MKT IDA2241880
- Building TypeHouse
- Property TypeSingle Family
- StatusBuy
- Added26 weeks ago
- Bedrooms5
- Bathrooms3
- Area1513 sq. ft.
- DirectionNo Data
- Added On24 Aug 2025
Property Overview
Have you been waiting for the perfect bungalow to hit the market in Olds? Don’t miss your chance to view this one. Situated on a large lot, this fully finished bungalow has plenty of room for the whole family. As you enter the front door, you will immediately notice the large open floor plan from the living room to the kitchen. Hardwood floors flow seamlessly throughout. The kitchen is complete with granite countertops, maple cabinets, and new stainless steel appliances. The living room has large windows and a stone Gas fireplace. The eating area can accommodate any size table with extra room to spare. Move down the hall to find your primary bedroom. The oversized bedroom can accommodate all your large furniture pieces. It is finished off with a walk-in closet and an en-suite featuring a dreamy custom tile shower. To complete the upstairs, you will find two additional bedrooms and another four-piece bathroom. Head down the stairs and you will enter your massive family room with another stone gas fireplace. This room can accommodate all your furniture with extra space for gym equipment, desks, and a play area. The family room also features a wet bar for entertaining. The basement is finished with two more great-sized bedrooms and your third full bathroom. Off of the kitchen, you can access your maintenance-free deck overlooking your huge yard. Plenty of space for entertaining. To top it all off, this bungalow comes complete with a double attached garage with high ceiling. Situated in a family-friendly neighborhood right across the street from a school, this well-cared-for for fully finished bungalow awaits its new owners. (id:51532)
Tags
| Property Summary |
|---|
| Building |
|---|
| Land |
|---|
| Level | Rooms | Dimensions |
|---|---|---|
| Basement | Family room | 26.58 Ft x 35.08 Ft |
| Bedroom | 12.92 Ft x 11.92 Ft | |
| Bedroom | 12.92 Ft x 13.33 Ft | |
| Other | 6.33 Ft x 6.08 Ft | |
| 4pc Bathroom | 8.50 Ft x 5.58 Ft | |
| Furnace | 17.33 Ft x 11.50 Ft | |
| Main level | Living room | 18.42 Ft x 20.17 Ft |
| Kitchen | 11.67 Ft x 14.33 Ft | |
| Dining room | 9.42 Ft x 14.33 Ft | |
| Primary Bedroom | 14.08 Ft x 16.42 Ft | |
| Bedroom | 11.42 Ft x 9.25 Ft | |
| Bedroom | 9.67 Ft x 9.83 Ft | |
| 4pc Bathroom | 8.00 Ft x 4.92 Ft | |
| Laundry room | 7.00 Ft x 8.50 Ft | |
| 3pc Bathroom | 4.83 Ft x 8.67 Ft |
| Features | |||||
|---|---|---|---|---|---|
| Wet bar | PVC window | Closet Organizers | |||
| Concrete | Attached Garage(2) | Refrigerator | |||
| Dishwasher | Stove | Hood Fan | |||
| Window Coverings | Garage door opener | Washer & Dryer | |||
| Central air conditioning | See Remarks | ||||
































