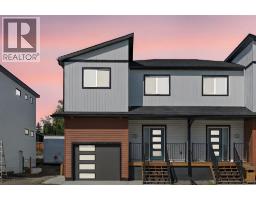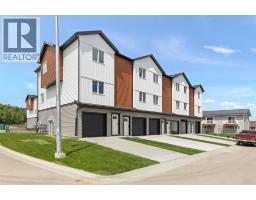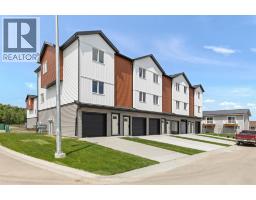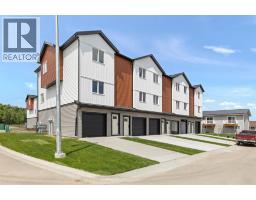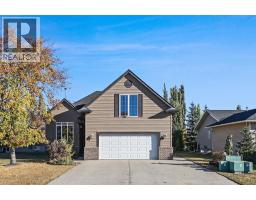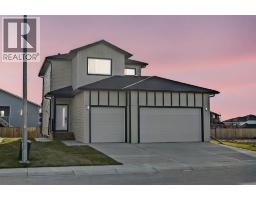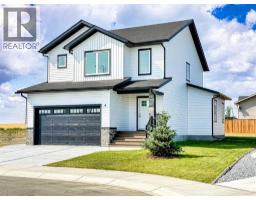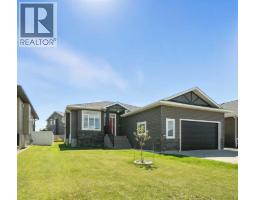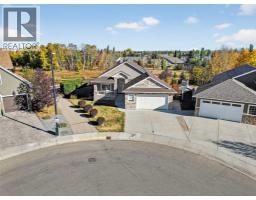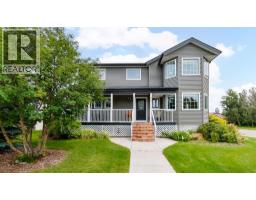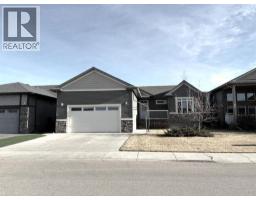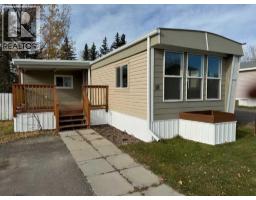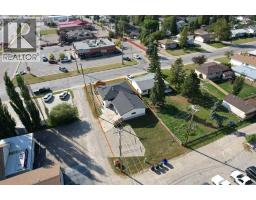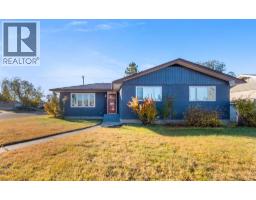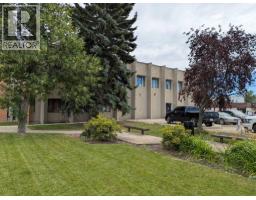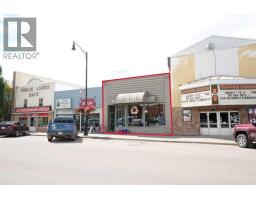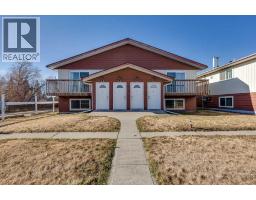3430 Victory Way, Olds, Alberta, CA
Address: 3430 Victory Way, Olds, Alberta
Summary Report Property
- MKT IDA2270678
- Building TypeHouse
- Property TypeSingle Family
- StatusBuy
- Added11 weeks ago
- Bedrooms3
- Bathrooms3
- Area2006 sq. ft.
- DirectionNo Data
- Added On16 Nov 2025
Property Overview
Welcome to this stunning 3-bedroom plus den, 2.5-bathroom home designed with style, comfort, and versatility in mind. From its neutral tones to its high-end finishes, every detail reflects modern craftsmanship and thoughtful design.Step inside to an inviting open-concept main floor featuring luxury vinyl plank flooring and an impressive white wood-accented wall in the family room, complete with a large remote-controlled electric fireplace and built-in speakers. The chef’s kitchen showcases white quartz countertops, elegant white tile backsplash, and contemporary cabinetry — a perfect blend of simplicity and sophistication. A bright dining area with a modern LED chandelier adds a touch of glamour, while the den with double doors provides the perfect space for a home office or guest bedroom.Upstairs, an extra-wide staircase leads to the spacious bonus room — ideal for movie nights or relaxing evenings — featuring another elegant white accent wall. The primary suite is a true retreat, boasting large windows, a generous walk-in closet, and a luxurious 5-piece ensuite with dual sinks, a soaker tub, and a striking white-and-black tiled shower. Two additional bedrooms offer ample space and natural light, complemented by soft, plush carpeting and a convenient upper-level laundry room.The home also offers a side entrance with income potential, and the basement includes rough-ins to easily add two more bedrooms in the future. Thoughtful touches like black Moen fixtures throughout elevate the home’s luxurious feel. The triple attached garage comes equipped with gas and electrical hookups, ready for heat — perfect for Alberta winters.This home truly balances modern beauty, smart design, and functional living — ready for your family to move in and enjoy. (id:51532)
Tags
| Property Summary |
|---|
| Building |
|---|
| Land |
|---|
| Level | Rooms | Dimensions |
|---|---|---|
| Second level | Bonus Room | 16.75 Ft x 12.75 Ft |
| Primary Bedroom | 14.58 Ft x 11.08 Ft | |
| Other | 7.42 Ft x 4.00 Ft | |
| 5pc Bathroom | 10.75 Ft x 9.00 Ft | |
| Bedroom | 10.58 Ft x 10.50 Ft | |
| Bedroom | 12.00 Ft x 11.00 Ft | |
| Laundry room | 4.00 Ft x 2.92 Ft | |
| 4pc Bathroom | 9.00 Ft x 4.92 Ft | |
| Main level | Living room | 15.33 Ft x 15.00 Ft |
| Kitchen | 13.00 Ft x 9.00 Ft | |
| Dining room | 9.00 Ft x 9.00 Ft | |
| Foyer | 13.67 Ft x 8.50 Ft | |
| Den | 10.50 Ft x 10.00 Ft | |
| 2pc Bathroom | 4.92 Ft x 4.92 Ft |
| Features | |||||
|---|---|---|---|---|---|
| Attached Garage(3) | Refrigerator | Oven - Electric | |||
| Cooktop - Electric | Dishwasher | Hood Fan | |||
| Separate entrance | None | ||||




































