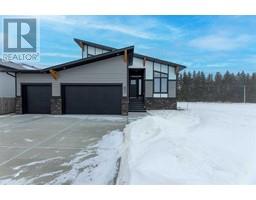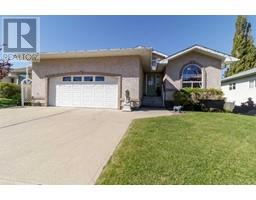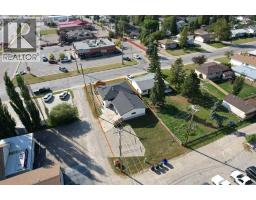#8, 5800 46 Street, Olds, Alberta, CA
Address: #8, 5800 46 Street, Olds, Alberta
Summary Report Property
- MKT IDA2232035
- Building TypeMobile Home
- Property TypeSingle Family
- StatusBuy
- Added4 days ago
- Bedrooms2
- Bathrooms1
- Area936 sq. ft.
- DirectionNo Data
- Added On10 Jul 2025
Property Overview
Welcome to #8 in Aloha Trailer Park – a charming and budget-friendly 2-bedroom, 1-bath home that's perfect for students, first-time buyers, or anyone looking to downsize without compromise.Step inside to find fresh new carpet in the bedrooms and living room, where large windows let in plenty of natural light. The eat-in kitchen offers a cozy dining space and convenient access to the washer and dryer, making daily living a breeze. The updated bathroom features a brand-new shower and direct access from the primary bedroom. A spacious living area flows into a cozy porch with new linoleum flooring – ideal for relaxing or entertaining.Comfort and peace of mind come with recent updates: the furnace was replaced in 2010, the hot water tank just 3 years ago, and some of the windows have already been updated.Outside, you’ll love the 22’ x 14’ garage, perfect for parking or projects, plus an additional 8’ x 11.5’ storage shed. The yard is a private oasis with beautiful mature trees and thriving raspberry bushes – perfect for summer afternoons.Don’t miss this great opportunity for affordable, low-maintenance living in a peaceful community. (id:51532)
Tags
| Property Summary |
|---|
| Building |
|---|
| Land |
|---|
| Level | Rooms | Dimensions |
|---|---|---|
| Main level | Primary Bedroom | 10.50 Ft x 13.50 Ft |
| 3pc Bathroom | 7.00 Ft x 7.75 Ft | |
| Bedroom | 10.92 Ft x 10.25 Ft | |
| Eat in kitchen | 13.08 Ft x 12.50 Ft | |
| Living room | 13.00 Ft x 15.08 Ft | |
| Other | 8.17 Ft x 9.33 Ft |
| Features | |||||
|---|---|---|---|---|---|
| No neighbours behind | Detached Garage(1) | Refrigerator | |||
| Stove | Washer & Dryer | ||||













































