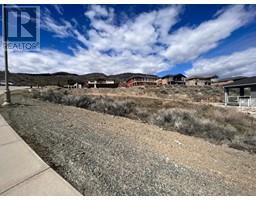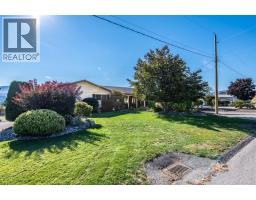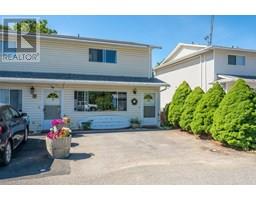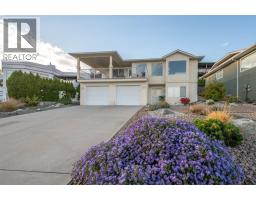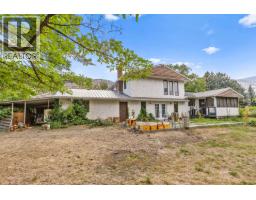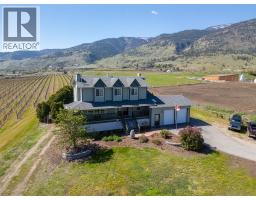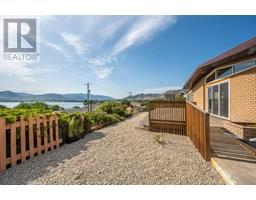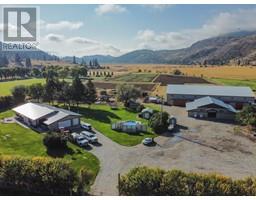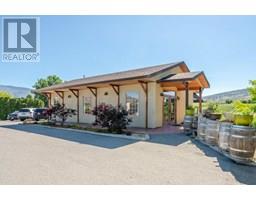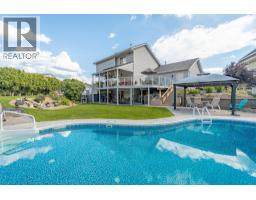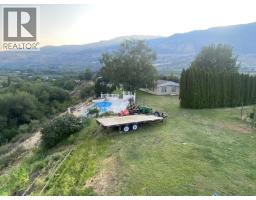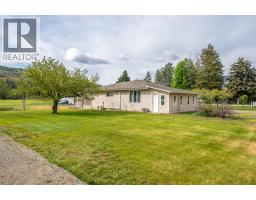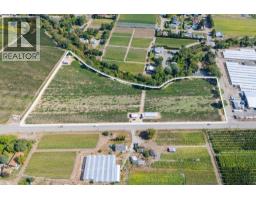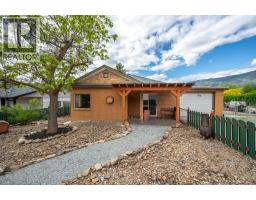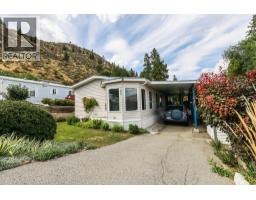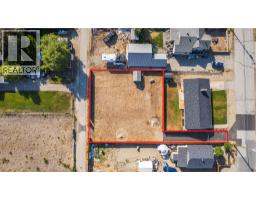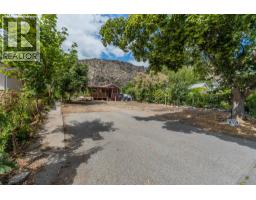2450 Radio Tower Road Unit# 187 Oliver, Oliver, British Columbia, CA
Address: 2450 Radio Tower Road Unit# 187, Oliver, British Columbia
Summary Report Property
- MKT ID10343575
- Building TypeHouse
- Property TypeSingle Family
- StatusBuy
- Added15 weeks ago
- Bedrooms4
- Bathrooms3
- Area2017 sq. ft.
- DirectionNo Data
- Added On21 Aug 2025
Property Overview
Experience the joys of lakeside living at the Cottages on Osoyoos Lake with this pristine MALBEC hillside Cottage. Located in a secure gated community, this single-owner home has never been rented and has been meticulously cared for. This 4-bedroom, 3-bathroom residence is designed for comfort and convenience. The spacious layout is complemented by a generous oversized garage and ample additional parking in the driveway, ensuring that hosting guests is effortless. PRICED TO SELL and includes a GOLF CART, allowing seamless access to the lake and all the amenities the complex has to offer! Enjoy the complex amenities such as beach volleyball net, fire pits, 500 feet of sandy beach waterfront, playgrounds, an off-leash dog park, an outdoor pool, hot tub, and a fitness area—all within steps of your doorstep. For those seeking the ultimate lakeside experience, an optional BOAT SLIP with a 21-foot pontoon boat is available for sale, ensuring endless adventures on the warm waters of Osoyoos Lake. Whether you envision it as your primary residence, a vacation getaway spot to enjoy with family, or an investment property, the possibilities are endless. With SHORT TERM RENTALS ALLOWED, this home offers flexibility and the potential for lucrative returns. Escape the constraints of city life and embrace the Cottage dream at the Cottages on Osoyoos Lake. NO GST, NO PTT AND NO SPECULATION TAX. (id:51532)
Tags
| Property Summary |
|---|
| Building |
|---|
| Level | Rooms | Dimensions |
|---|---|---|
| Lower level | Utility room | 4'11'' x 6'3'' |
| Recreation room | 12'6'' x 17'0'' | |
| Other | 29'4'' x 24'5'' | |
| Bedroom | 12'11'' x 12'5'' | |
| 4pc Bathroom | Measurements not available | |
| Main level | Primary Bedroom | 16'9'' x 12'6'' |
| Living room | 22'5'' x 12'11'' | |
| Laundry room | 5'10'' x 6'2'' | |
| Kitchen | 13'2'' x 10'1'' | |
| Dining room | 12'6'' x 10'3'' | |
| Bedroom | 10'1'' x 9'11'' | |
| Bedroom | 13'8'' x 9'11'' | |
| 5pc Ensuite bath | Measurements not available | |
| 3pc Bathroom | Measurements not available |
| Features | |||||
|---|---|---|---|---|---|
| Central island | Attached Garage(2) | Other | |||
| Refrigerator | Dishwasher | Dryer | |||
| Range - Electric | Water Heater - Electric | Washer | |||
| See Remarks | Heat Pump | Clubhouse | |||
| Recreation Centre | Whirlpool | ||||































































