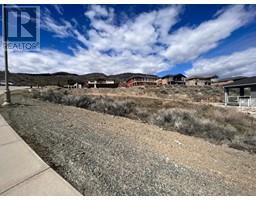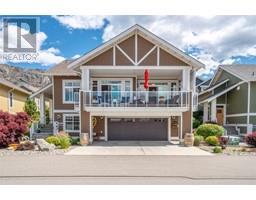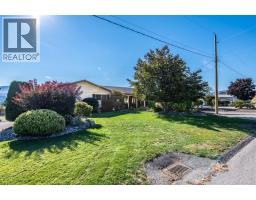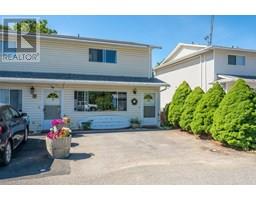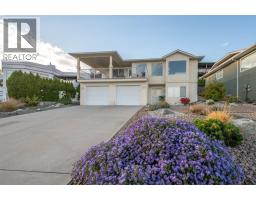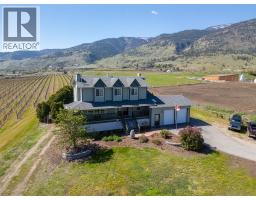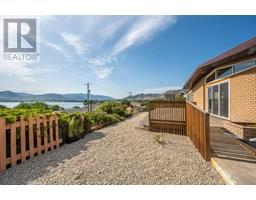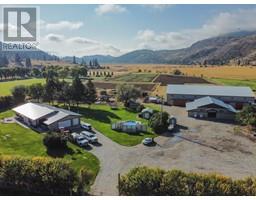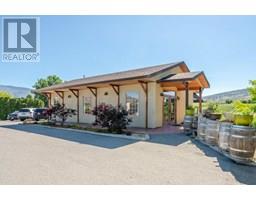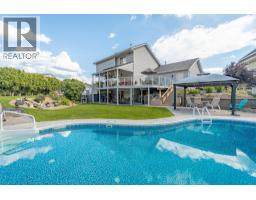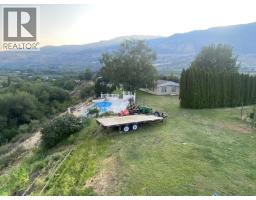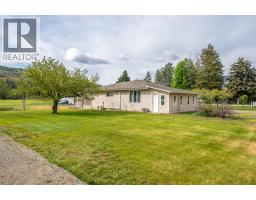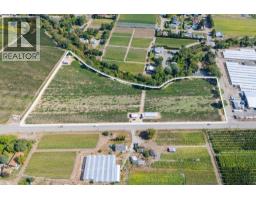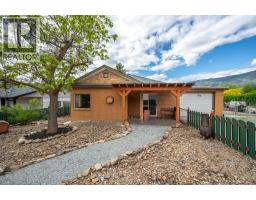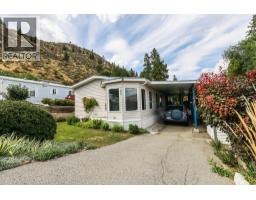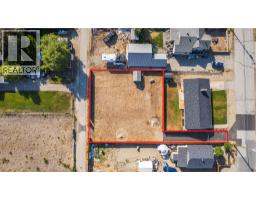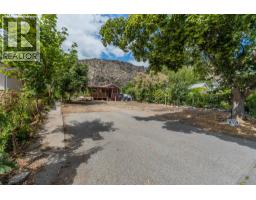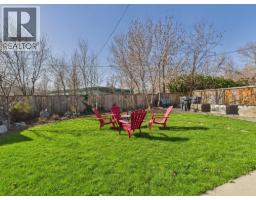294 ROAD 18 Road Oliver Rural, Oliver, British Columbia, CA
Address: 294 ROAD 18 Road, Oliver, British Columbia
Summary Report Property
- MKT ID10367371
- Building TypeHouse
- Property TypeSingle Family
- StatusBuy
- Added6 weeks ago
- Bedrooms3
- Bathrooms3
- Area2830 sq. ft.
- DirectionNo Data
- Added On04 Nov 2025
Property Overview
This beautiful Estate could be yours to nurture all of its endless potential. With over 21-Acres, this Farm could be used for an equestrian facility with flat usable land, water rights and numerous riding trails up and down the river channel. Or continue to farm the land which features 400 pear trees and over 1200 Haskap Berry Bushes, and was once used to raise honeybees and produce delicious honey. Just a short distance off Hwy 97 this stunning property has the meandering River Oxbows (with water license), gorgeous valley views and a well-built split-level Farmhouse. There is an additional farm worker's accommodation house on the property. This is not one to miss as you drive down the grand tree lined driveway and into the vast open field, it's a truly spectacular property. Book your private showing to experience it for yourself. CONTINGENT ON FINAL GRANT OF PROBATE. (id:51532)
Tags
| Property Summary |
|---|
| Building |
|---|
| Level | Rooms | Dimensions |
|---|---|---|
| Second level | Primary Bedroom | 13'4'' x 13'10'' |
| 4pc Ensuite bath | Measurements not available | |
| Bedroom | 11'2'' x 10'10'' | |
| Bedroom | 11'3'' x 10'11'' | |
| 4pc Bathroom | Measurements not available | |
| Main level | Workshop | 19'8'' x 14'8'' |
| Sunroom | 7'10'' x 15'3'' | |
| Storage | 7'2'' x 15'1'' | |
| Living room | 15'4'' x 23'7'' | |
| Laundry room | 7'5'' x 14'6'' | |
| Kitchen | 12'4'' x 14'11'' | |
| Family room | 12'11'' x 24'10'' | |
| Dining room | 12'4'' x 8'10'' | |
| Den | 9'1'' x 9'1'' | |
| 3pc Bathroom | Measurements not available |
| Features | |||||
|---|---|---|---|---|---|
| Level lot | Irregular lot size | Additional Parking | |||
| Other | Range | Refrigerator | |||
| Dryer | Washer | Central air conditioning | |||
































































































