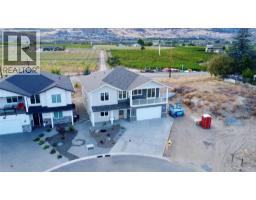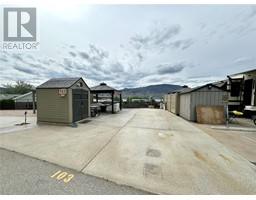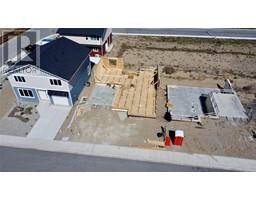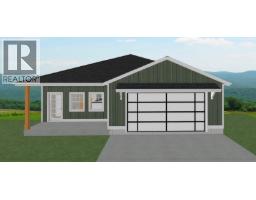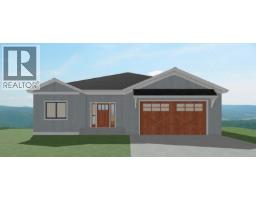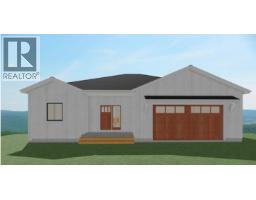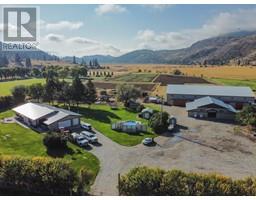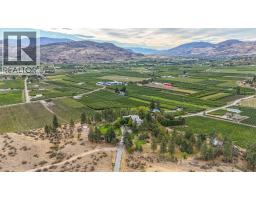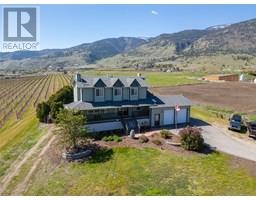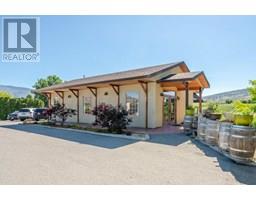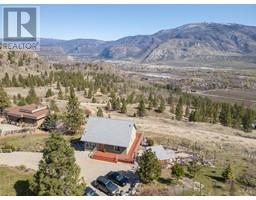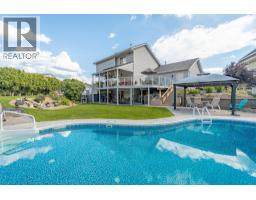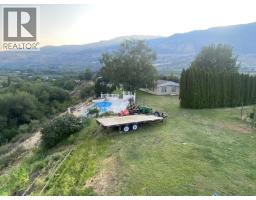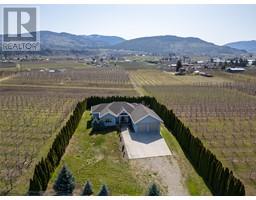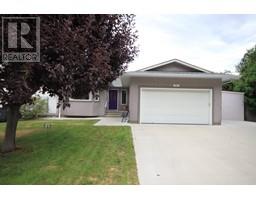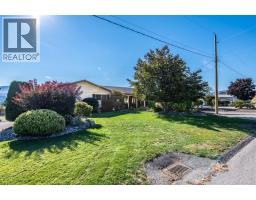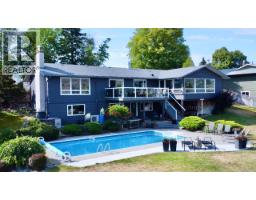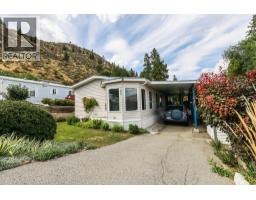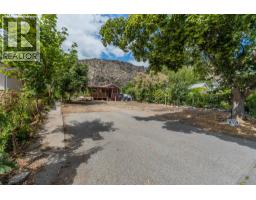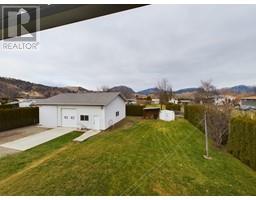270 WILLOWS Place Oliver, Oliver, British Columbia, CA
Address: 270 WILLOWS Place, Oliver, British Columbia
Summary Report Property
- MKT ID10364475
- Building TypeHouse
- Property TypeSingle Family
- StatusBuy
- Added7 days ago
- Bedrooms4
- Bathrooms3
- Area2844 sq. ft.
- DirectionNo Data
- Added On03 Oct 2025
Property Overview
Welcome to 270 Willows Place, one of the rare two storey homes in the sought after Willowglen subdivision. Offering 4 bedrooms and 3 bathrooms, this residence features a functional layout with bright and welcoming spaces that are perfectly suited for family living. The main floor provides comfortable areas for gathering and entertaining, while the upper level offers well proportioned bedrooms that balance privacy and convenience. The backyard is an ideal size, large enough for children to play while remaining easy to maintain, and the three foot crawlspace adds practical storage for seasonal items. Located in a quiet and established neighborhood, you will enjoy being close to the rec centre, hospital, schools and the hike and bike trail. Thoughtfully maintained with recent updates including newer appliances, a hot water tank and softener installed in 2021, and fresh interior paint throughout in 2025, this home is truly move in ready. (id:51532)
Tags
| Property Summary |
|---|
| Building |
|---|
| Level | Rooms | Dimensions |
|---|---|---|
| Second level | Primary Bedroom | 13'0'' x 11'6'' |
| 4pc Ensuite bath | Measurements not available | |
| Bedroom | 12'0'' x 10'6'' | |
| Bedroom | 12'4'' x 10'6'' | |
| Bedroom | 11'0'' x 10'0'' | |
| 4pc Bathroom | Measurements not available | |
| Main level | Living room | 26'0'' x 12'0'' |
| Laundry room | 10'0'' x 6'0'' | |
| Kitchen | 22'0'' x 12'0'' | |
| Foyer | 10'5'' x 6'0'' | |
| 3pc Bathroom | Measurements not available |
| Features | |||||
|---|---|---|---|---|---|
| Level lot | Private setting | Attached Garage(1) | |||
| Range | Refrigerator | Dishwasher | |||
| Dryer | Washer | Water softener | |||
| Central air conditioning | |||||






















