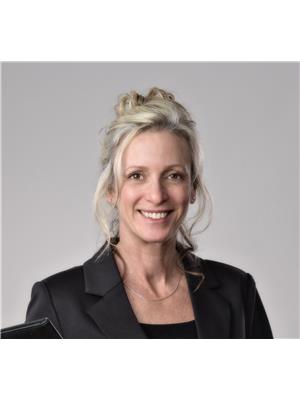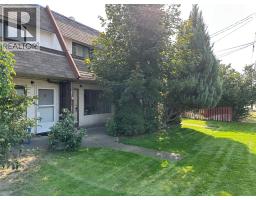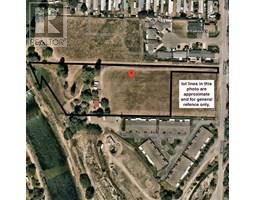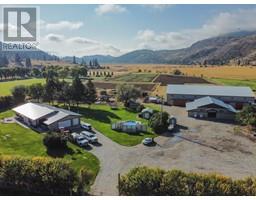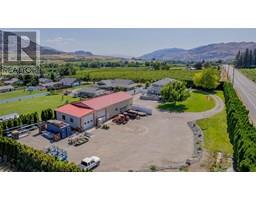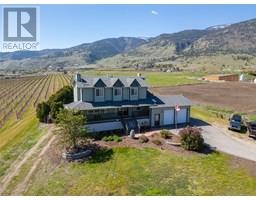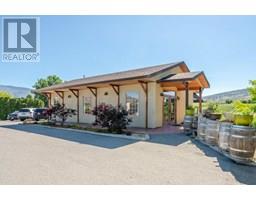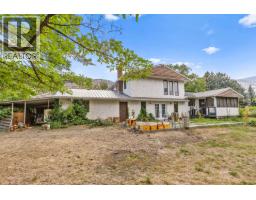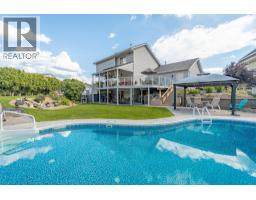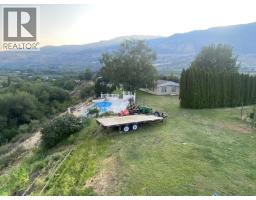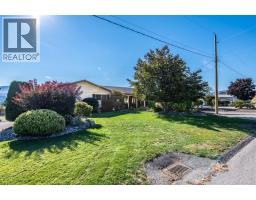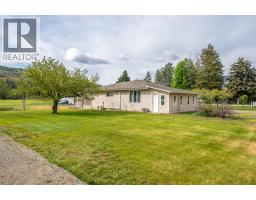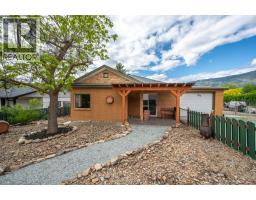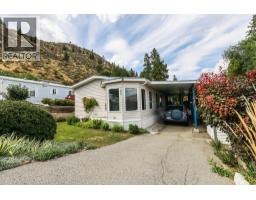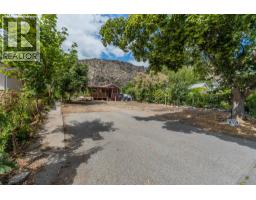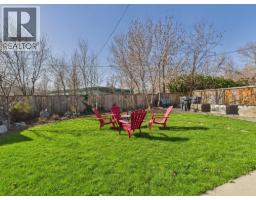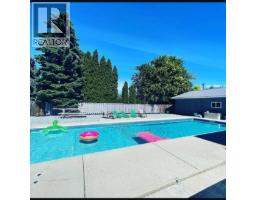440 MERLOT Avenue Oliver, Oliver, British Columbia, CA
Address: 440 MERLOT Avenue, Oliver, British Columbia
Summary Report Property
- MKT ID10362721
- Building TypeHouse
- Property TypeSingle Family
- StatusBuy
- Added7 weeks ago
- Bedrooms4
- Bathrooms3
- Area3774 sq. ft.
- DirectionNo Data
- Added On03 Oct 2025
Property Overview
Wake up to sweeping views of the lake, vineyards, and mountains from the comfort of your kitchen, dining room, living room, and primary bedroom. Just one block from Tuc-el-Nuit Lake, a sparkling spring-fed gem known for swimming, paddling, and lazy afternoons on the water, this home offers a lifestyle that blends small-town charm with natural beauty. With Tuc-el-Nuit Elementary a short stroll away and town conveniences nearby, everything you need is within reach. Step inside and you’re greeted by warm, inviting spaces with quality finishes—tile floors, granite counters, soft-close cabinetry, electric blinds, and a cozy fireplace that anchors the living area. The main floor features 2 bedrooms and 2 bathrooms, including a serene primary suite with a spa-like walk-through ensuite and walk-in closet. Downstairs, a craft room inspires creativity while a 2-bedroom in-law suite with private entrance, walk-out patio, and its own fireplace creates the perfect retreat for family, guests, or potential income. Built in 2016 with attention to detail, this home is more than a place to live—it’s a place to love. (id:51532)
Tags
| Property Summary |
|---|
| Building |
|---|
| Level | Rooms | Dimensions |
|---|---|---|
| Lower level | Living room | 15' x 12' |
| Dining room | 7' x 6' | |
| Kitchen | 13' x 10' | |
| Storage | 4' x 11' | |
| Recreation room | 13'0'' x 19'0'' | |
| Bedroom | 13' x 1' | |
| Bedroom | 12' x 11' | |
| 3pc Bathroom | Measurements not available | |
| Main level | 4pc Bathroom | Measurements not available |
| Foyer | 11' x 6' | |
| Dining room | 10' x 13' | |
| Living room | 19' x 13'0'' | |
| Laundry room | 13'0'' x 6' | |
| Kitchen | 13' x 11' | |
| 4pc Ensuite bath | Measurements not available | |
| Bedroom | 12' x 10' | |
| Primary Bedroom | 13' x 15' |
| Features | |||||
|---|---|---|---|---|---|
| Balcony | RV(1) | Central air conditioning | |||
| Heat Pump | |||||



























