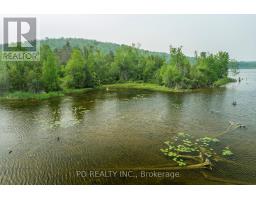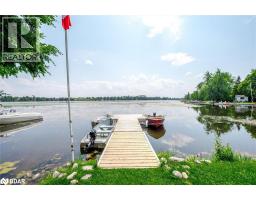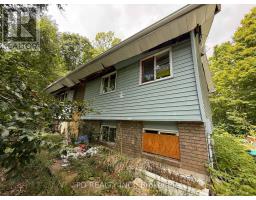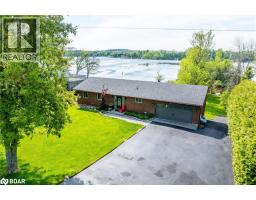22 EVERGREEN Street Emily (Twp), Omemee, Ontario, CA
Address: 22 EVERGREEN Street, Omemee, Ontario
Summary Report Property
- MKT ID40742997
- Building TypeHouse
- Property TypeSingle Family
- StatusBuy
- Added16 weeks ago
- Bedrooms2
- Bathrooms1
- Area971 sq. ft.
- DirectionNo Data
- Added On19 Jun 2025
Property Overview
Welcome to this cozy 2 bedroom, 1 bathroom bungalow nestled on a quiet private year-round road with 80 feet of waterfront on Pigeon Lake. Set on just under half an acre, this property offers a peaceful retreat with stunning water views from the spacious living room. The home features a durable metal roof, offering long-lasting protection and low maintenance. Enjoy boating and exploring the Trent-Severn Waterway, or cast a line and fish right off your dock. The large detached garage provides ample storage or workshop space, and the generous lot offers plenty of room for outdoor living. Located just minutes from Omemee, Bridgenorth, Ennismore, Peterborough, and Lindsay, this property combines the serenity of waterfront living with easy access to nearby towns. A perfect opportunity for a handyperson or renovator to make it their own. Don't miss your chance to create your dream home or getaway on the water! (id:51532)
Tags
| Property Summary |
|---|
| Building |
|---|
| Land |
|---|
| Level | Rooms | Dimensions |
|---|---|---|
| Main level | Utility room | 5'9'' x 4'11'' |
| Sunroom | 19'3'' x 7'11'' | |
| 4pc Bathroom | 7'2'' x 5'5'' | |
| Bedroom | 18'5'' x 9'6'' | |
| Bedroom | 16'1'' x 9'6'' | |
| Dinette | 8'11'' x 7'0'' | |
| Kitchen | 10'6'' x 8'11'' | |
| Living room | 22'5'' x 13'8'' |
| Features | |||||
|---|---|---|---|---|---|
| Crushed stone driveway | Country residential | Detached Garage | |||
| None | |||||













































