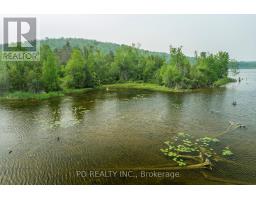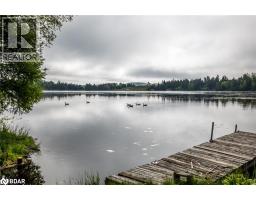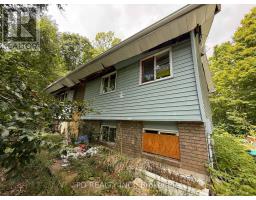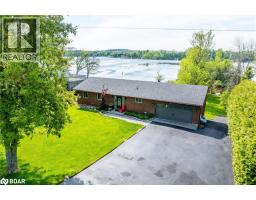9 CHARLOTTE CRES Crescent Emily (Twp), Omemee, Ontario, CA
Address: 9 CHARLOTTE CRES Crescent, Omemee, Ontario
Summary Report Property
- MKT ID40761024
- Building TypeHouse
- Property TypeSingle Family
- StatusBuy
- Added8 weeks ago
- Bedrooms3
- Bathrooms1
- Area715 sq. ft.
- DirectionNo Data
- Added On16 Aug 2025
Property Overview
This updated 3 bedroom waterfront home or cottage on Pigeon River is perfect for those who appreciate the joys of boating the Trent-Severn Waterway. It features 3 bedrooms, 3 piece bathroom and open-concept kitchen, dining and living area with a natural gas fireplace. You're sure to enjoy the wrap-around screened-in porch, large level lot, deck with water views and floating dock. This gem is ideal for entertaining, fishing, boating, water sports and only a short boat ride to the popular sandbar for great swimming. Updates include septic tank and bed (2020), central air (2020), vinyl siding (2020), roof shingles (2020), forced air natural gas furnace (2020), paved driveway (2024) and floating dock (2024). Almost all contents included. Situated only 2 mins to a public boat launch and very close to Bridgenorth, Peterborough & Lindsay. (id:51532)
Tags
| Property Summary |
|---|
| Building |
|---|
| Land |
|---|
| Level | Rooms | Dimensions |
|---|---|---|
| Main level | Storage | 11'6'' x 6'3'' |
| Porch | 17'11'' x 16'2'' | |
| 3pc Bathroom | 5'7'' x 5'6'' | |
| Bedroom | 9'5'' x 8'2'' | |
| Bedroom | 9'5'' x 7'3'' | |
| Bedroom | 9'5'' x 8'10'' | |
| Living room | 18'2'' x 11'6'' | |
| Kitchen | 13'2'' x 11'7'' |
| Features | |||||
|---|---|---|---|---|---|
| Paved driveway | Country residential | Water purifier | |||
| Central air conditioning | |||||



















































