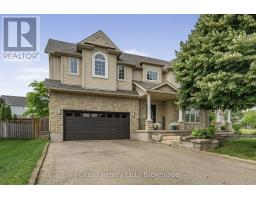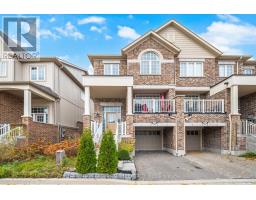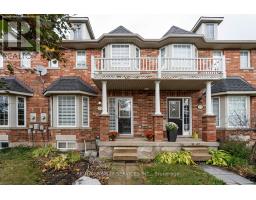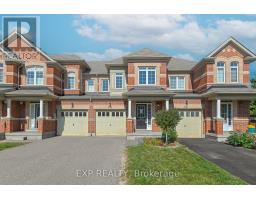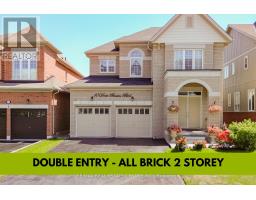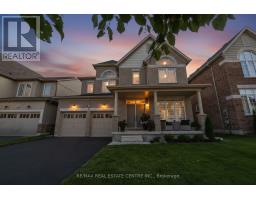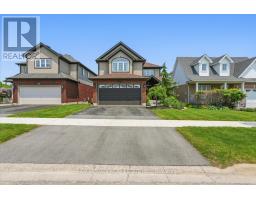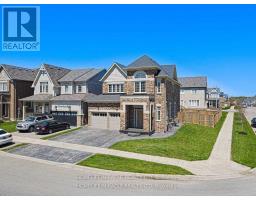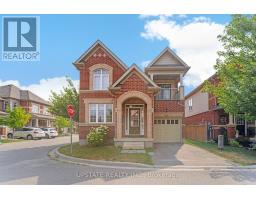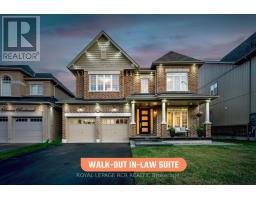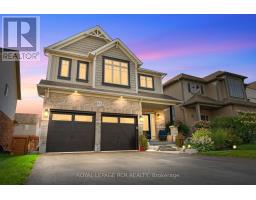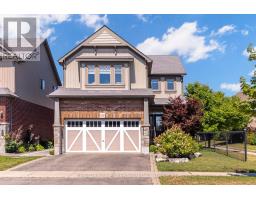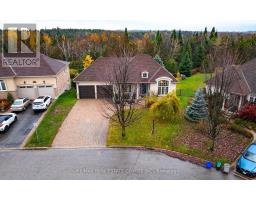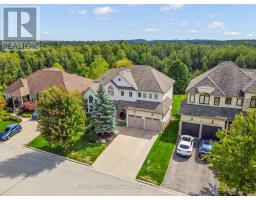19 - 690 BROADWAY AVENUE, ORANGEVILLE, Ontario, CA
Address: 19 - 690 BROADWAY AVENUE, Orangeville, Ontario
Summary Report Property
- MKT IDW12418196
- Building TypeRow / Townhouse
- Property TypeSingle Family
- StatusBuy
- Added5 weeks ago
- Bedrooms3
- Bathrooms3
- Area1100 sq. ft.
- DirectionNo Data
- Added On01 Oct 2025
Property Overview
Take advantage of September's Builder Incentive: a finished basement included in the purchase price! ONLY 4 UNITS LEFT- become the First Owner of 19-690 Broadway, a stylish Brand New Townhouse by Sheldon Creek Homes! This gorgeous, modern, 2 Story townhouse features an XL Private Driveway with room for 2 cars, and a finished walk-out basement with 3 piece washroom. This newly-built space features premium finishes, such as luxury vinyl plank throughout, 9 foot ceilings, and a superbly laid out main floor including a powder room, open concept Kitchen with quartz counters, great room and a walk-out to your back deck. Upstairs discover a spacious primary suite with 3pc ensuite & large walk-in closet. Upper level also contains 2 additional bedrooms, 4 pc main bathroom, & a flexible Loft Space to be utilized as an office, kids space, or whatever suites your family's needs. The 690 Broadway Community is a beautiful and vibrant space with a parkette, access to local trails, visitor parking and green space behind. 7 Year Tarion Warranty, plus A/C, paved driveway, & limited lifetime shingles. (id:51532)
Tags
| Property Summary |
|---|
| Building |
|---|
| Level | Rooms | Dimensions |
|---|---|---|
| Second level | Loft | 3.27 m x 1.67 m |
| Primary Bedroom | 4.31 m x 3.76 m | |
| Bedroom 2 | 2.84 m x 2.74 m | |
| Bedroom 3 | 2.74 m x 2.59 m | |
| Main level | Kitchen | 2.89 m x 3.81 m |
| Dining room | 2.43 m x 3.2 m | |
| Living room | 3.09 m x 4.27 m |
| Features | |||||
|---|---|---|---|---|---|
| Garage | Garage door opener remote(s) | Water Heater | |||
| Walk out | Central air conditioning | ||||





























