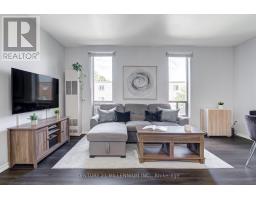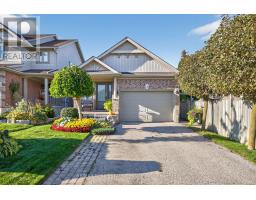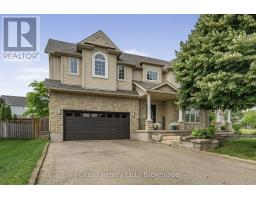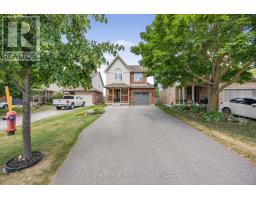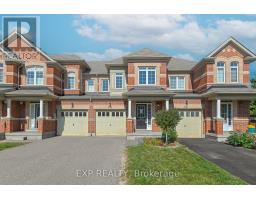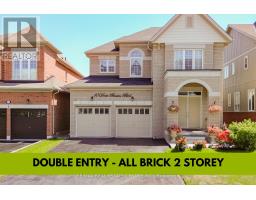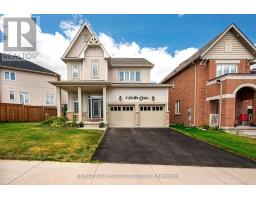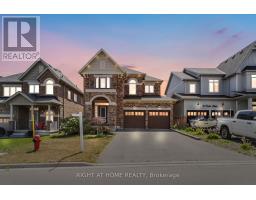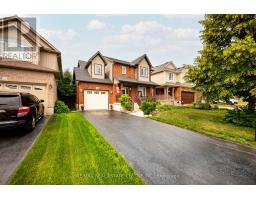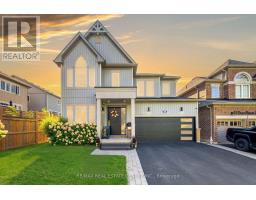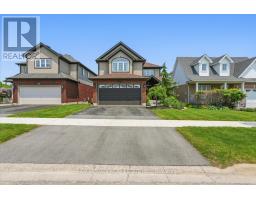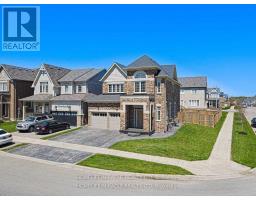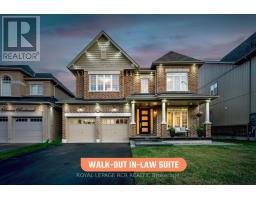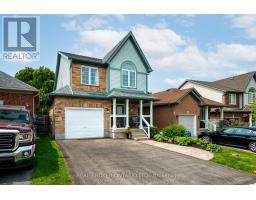69 PRESTON DRIVE, ORANGEVILLE, Ontario, CA
Address: 69 PRESTON DRIVE, Orangeville, Ontario
Summary Report Property
- MKT IDW12358188
- Building TypeHouse
- Property TypeSingle Family
- StatusBuy
- Added8 weeks ago
- Bedrooms3
- Bathrooms3
- Area2000 sq. ft.
- DirectionNo Data
- Added On22 Aug 2025
Property Overview
Welcome to 69 Preston Drive, Orangeville!Located in the desirable Meadowlands neighbourhood, this meticulously maintained 3-bedroom, 2.5-bathroom Albion model home offers the perfect blend of comfort, style, and convenience. A great commuter location, its just steps from schools, parks, and everyday amenities.Step into the spacious foyer with soaring cathedral ceilings and immediately feel the bright, open flow of this carpet-free home. The main floor features gleaming hardwood floors, pot lights, and a seamless open-concept design. The large, upgraded eat-in kitchen is sure to impress with granite countertops, stainless steel appliances, under-cabinet lighting, and ample cabinetry. From the dining area, walk out to the private stone patioperfect for entertaining or enjoying quiet evenings outdoors.Upstairs, the oversized primary suite offers a spa-like 5-piece ensuite and a generous walk-in closet. Two additional spacious bedrooms share a well-appointed bath, while the convenient upper-level laundry adds to the ease of daily living.The backyard is a true retreat, with low-maintenance landscaping, a stone patio and walkway, and added privacy backing onto a trail. The lower level is left unfinished so you can bring your own vision to life. Rough in for bath/kitchen already there! This exceptionally clean, move-in ready home is an outstanding opportunity in one of Orangevilles most sought-after communities. (id:51532)
Tags
| Property Summary |
|---|
| Building |
|---|
| Land |
|---|
| Level | Rooms | Dimensions |
|---|---|---|
| Lower level | Recreational, Games room | 8.53 m x 10.13 m |
| Other | 3.03 m x 1.37 m | |
| Main level | Foyer | 4.25 m x 2.77 m |
| Kitchen | 3.7 m x 3.08 m | |
| Eating area | 3.5 m x 3 m | |
| Living room | 4.83 m x 5.43 m | |
| Dining room | 3.37 m x 3.91 m | |
| Upper Level | Bathroom | 5.7 m x 9.3 m |
| Primary Bedroom | 5.44 m x 4.67 m | |
| Bathroom | 3.34 m x 3.68 m | |
| Bedroom 2 | 3.29 m x 5.79 m | |
| Bedroom 3 | 3.34 m x 3.92 m | |
| Laundry room | 3.34 m x 1.74 m |
| Features | |||||
|---|---|---|---|---|---|
| Attached Garage | Garage | Central Vacuum | |||
| Water Heater | Water softener | Water purifier | |||
| Dishwasher | Dryer | Microwave | |||
| Stove | Washer | Refrigerator | |||
| Central air conditioning | |||||


















































