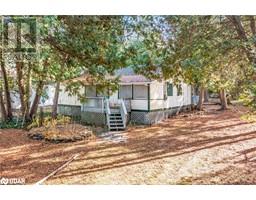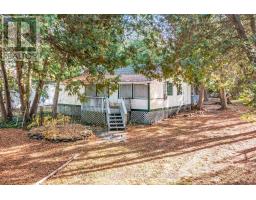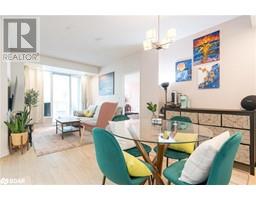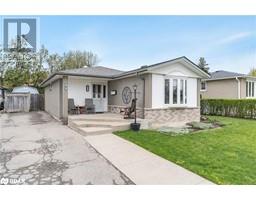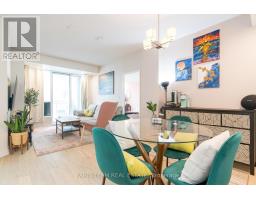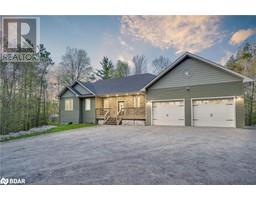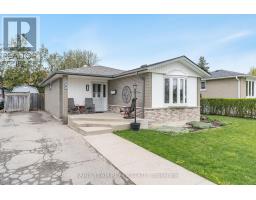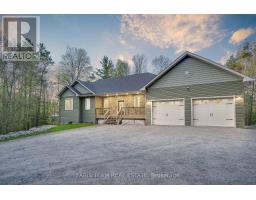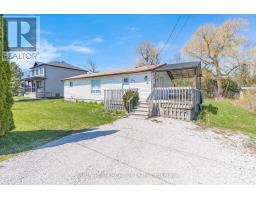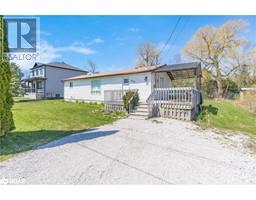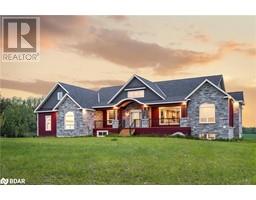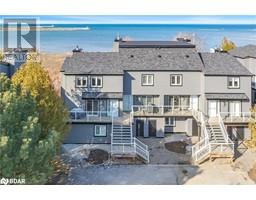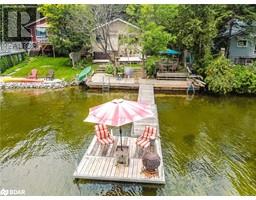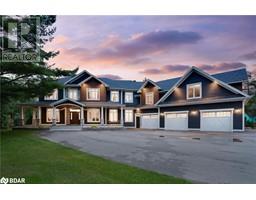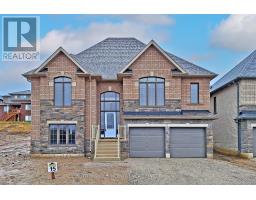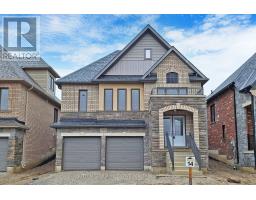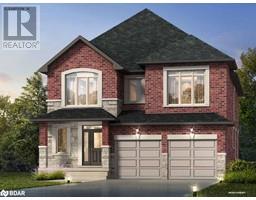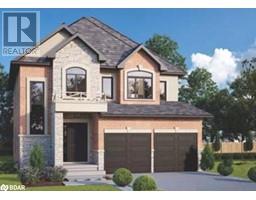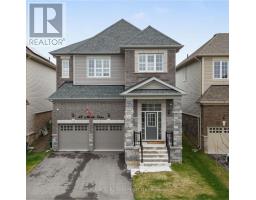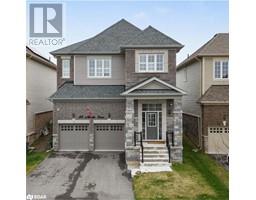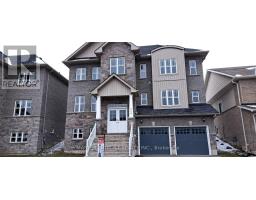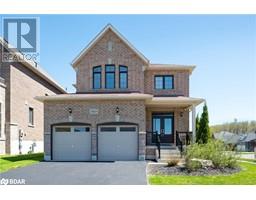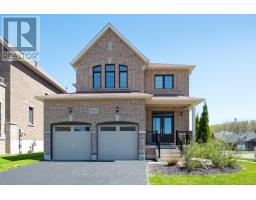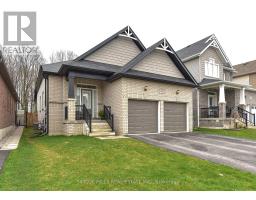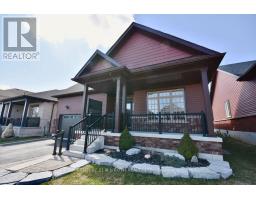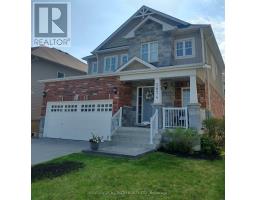103 - 90 ORCHARD POINT ROAD, Orillia, Ontario, CA
Address: 103 - 90 ORCHARD POINT ROAD, Orillia, Ontario
Summary Report Property
- MKT IDS8201376
- Building TypeApartment
- Property TypeSingle Family
- StatusBuy
- Added2 weeks ago
- Bedrooms3
- Bathrooms2
- Area0 sq. ft.
- DirectionNo Data
- Added On14 May 2024
Property Overview
Top 5 Reasons You Will Love This Condo: 1) Immaculately presented ground-level condo hosting two bedrooms, a den, two full bathrooms, and numerous luxurious upgrades throughout the property, providing high-end luxurious living in a well-maintained building located on Lake Simcoe 2) Open-concept living room with a built-in fireplace and a lovely kitchen featuring a quartz island and tall kitchen cabinets with plenty of storage and an additional entrance from the outdoor parking via the private patio 3) Two very well-portioned bedrooms, including a primary bedroom with elegant illuminated crown moulding and wide plank flooring, a walk-thru closet leading to a luxurious ensuite with a frameless glass shower and a quartz-topped dual sink vanity 4) The additional bedroom and den offer flexible living space to work at home or provide privacy for guests 5) The condo comes complete with two parking spaces with additional inside secure storage while the building offers numerous facilities from a swimming pool, a sauna, and a water view gymnasium to a private reading library and guest suites or rooftop entertaining area and private function room overlooking the narrows. Age 6. Visit our website for more detailed information. (id:51532)
Tags
| Property Summary |
|---|
| Building |
|---|
| Level | Rooms | Dimensions |
|---|---|---|
| Main level | Kitchen | 6.05 m x 3.84 m |
| Dining room | 6.46 m x 3.45 m | |
| Den | 2.54 m x 2.15 m | |
| Primary Bedroom | 6.07 m x 4 m | |
| Bedroom | 4.87 m x 3.85 m |
| Features | |||||
|---|---|---|---|---|---|
| Irregular lot size | In suite Laundry | Attached Garage | |||
| Dishwasher | Dryer | Refrigerator | |||
| Stove | Washer | Central air conditioning | |||
| Sauna | Storage - Locker | ||||






























