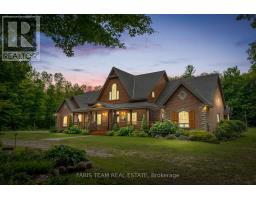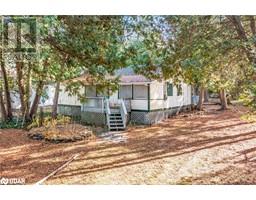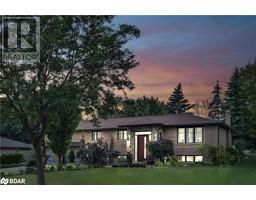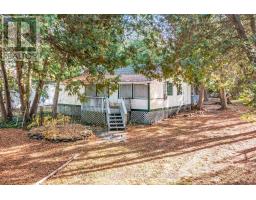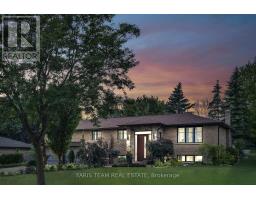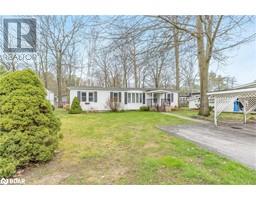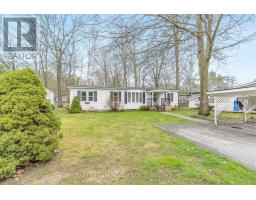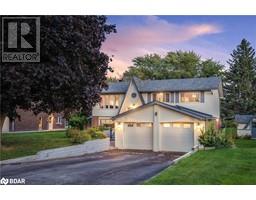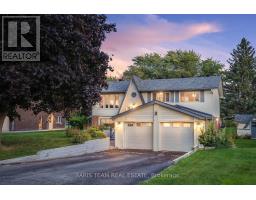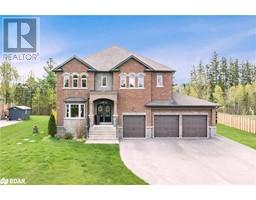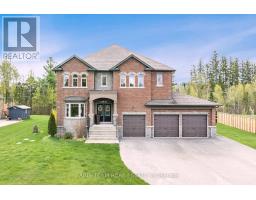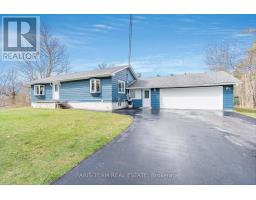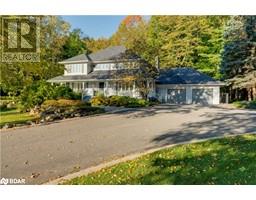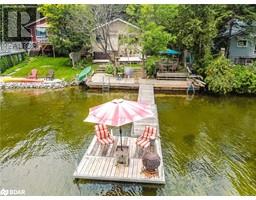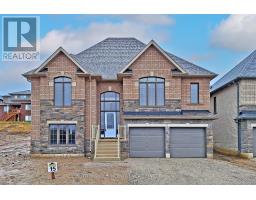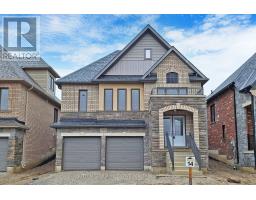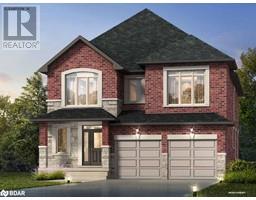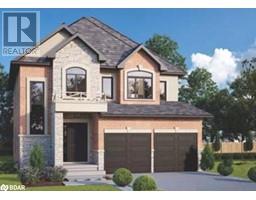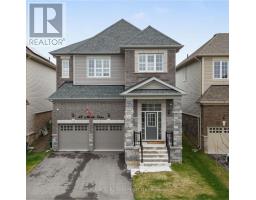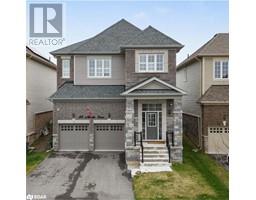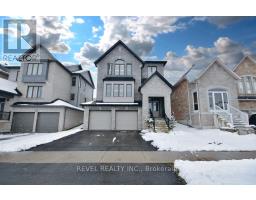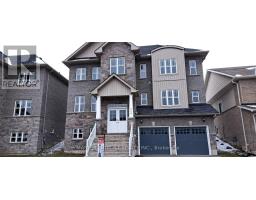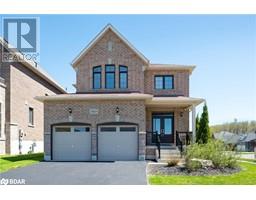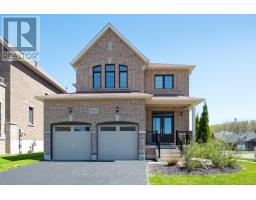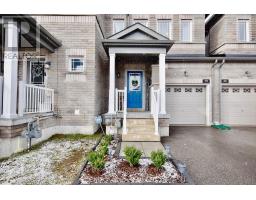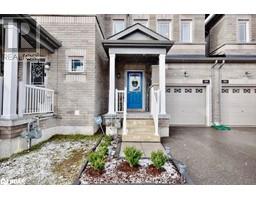8698 HIGHWAY 12 East Ward, Orillia, Ontario, CA
Address: 8698 HIGHWAY 12, Orillia, Ontario
Summary Report Property
- MKT ID40582148
- Building TypeHouse
- Property TypeSingle Family
- StatusBuy
- Added2 weeks ago
- Bedrooms7
- Bathrooms6
- Area8390 sq. ft.
- DirectionNo Data
- Added On03 May 2024
Property Overview
Top 5 Reasons You Will Love This Home: 1) Exceptional waterfront property resting on 9.5 acres, highlighting remarkable southwest views of Bass Lake 2) Show-stopping interior boasting 7 bedrooms, 4+2 bathrooms, and an incredible chef’s kitchen, perfect to enjoy with family and friends 3) Outstanding entertaining complemented by a fully finished basement, an indoor pool, a hot tub, and parking accommodations for up to 15 vehicles 4) This prestigious new build is a nature lover’s dream with direct waterfront access, beautiful shoreline exposure, lakeside views, and an abundance of greenspace 5) Situated in seclusion yet centrally located, with easy access to local trails, shopping centres, and Downtown Orillia. 8,390 fin.sq.ft. Age 4. Visit our website for more detailed information. (id:51532)
Tags
| Property Summary |
|---|
| Building |
|---|
| Land |
|---|
| Level | Rooms | Dimensions |
|---|---|---|
| Second level | Laundry room | 9'7'' x 8'10'' |
| 4pc Bathroom | Measurements not available | |
| Bedroom | 13'11'' x 13'11'' | |
| Bedroom | 14'0'' x 13'10'' | |
| 4pc Bathroom | Measurements not available | |
| Bedroom | 15'3'' x 11'11'' | |
| Bedroom | 15'4'' x 12'1'' | |
| Full bathroom | Measurements not available | |
| Primary Bedroom | 21'10'' x 16'0'' | |
| Games room | 33'1'' x 30'9'' | |
| Lower level | 3pc Bathroom | Measurements not available |
| Bedroom | 14'1'' x 11'8'' | |
| Family room | 23'1'' x 22'11'' | |
| Main level | 2pc Bathroom | Measurements not available |
| Other | 33'10'' x 26'2'' | |
| Mud room | 15'10'' x 10'8'' | |
| 2pc Bathroom | Measurements not available | |
| Bedroom | 13'2'' x 12'0'' | |
| Office | 13'6'' x 12'0'' | |
| Sunroom | 14'9'' x 11'7'' | |
| Family room | 21'5'' x 20'0'' | |
| Dining room | 16'0'' x 13'4'' | |
| Pantry | 10'5'' x 9'2'' | |
| Kitchen | 19'4'' x 10'10'' |
| Features | |||||
|---|---|---|---|---|---|
| Paved driveway | Country residential | Attached Garage | |||
| Dryer | Refrigerator | Stove | |||
| Washer | Hot Tub | Central air conditioning | |||










































