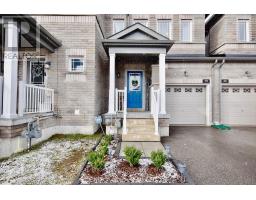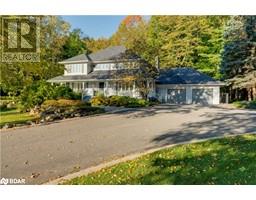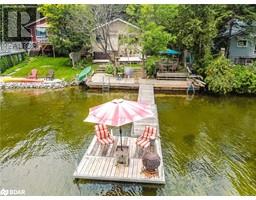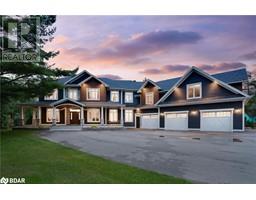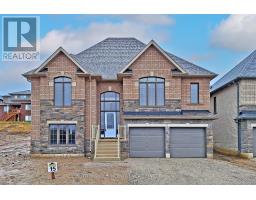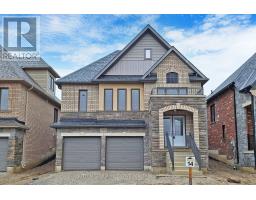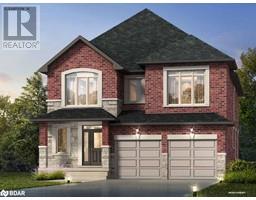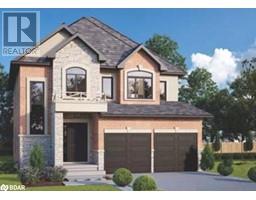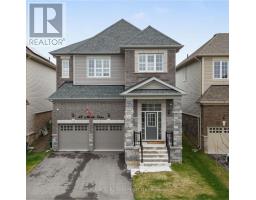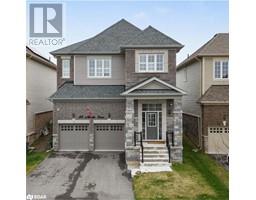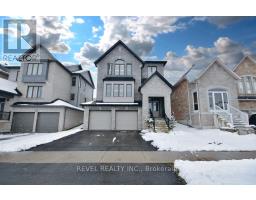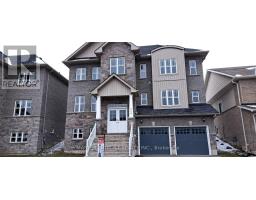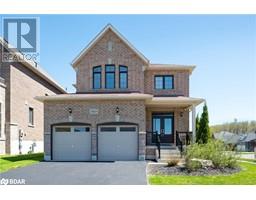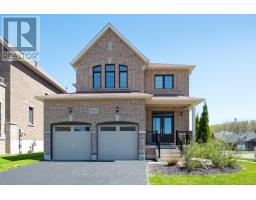199 DIANA DRIVE Drive Westridge, Orillia, Ontario, CA
Address: 199 DIANA DRIVE Drive, Orillia, Ontario
Summary Report Property
- MKT ID40570961
- Building TypeRow / Townhouse
- Property TypeSingle Family
- StatusBuy
- Added2 weeks ago
- Bedrooms3
- Bathrooms2
- Area1134 sq. ft.
- DirectionNo Data
- Added On02 May 2024
Property Overview
5 year old Bradley Home's Heritage Model is move in ready. You will love the open concept layout of this family friendly home. Carpet free main floor with brand new flooring just installed. Freshly painted. Sliding doors from the Great Room lead out to the back deck and private fenced in backyard. There's ample room for kids to play and currently there are no neighbours behind. Enjoy the clear view of the breathtaking sunsets and the benefit of dark skies for stargazing. Spacious Primary bedroom with a WI closet. Two other bedrooms on the same floor along with the stacked washer and dryer for convenience. Lower Level is mostly finished with only the ceiling to complete. Rough in for a powder room located in the office, which could be converted to a washroom space if needed. Family room and separate office space enables work from home opportunities. West Ridge is a highly desired neighbourhood due to its access to great schools, close proximity to Costco, the Rotary Center, shopping, restaurants, trails, and it's walking distance to Lakehead University. The Ontario Northland bus stops at Lakehead university on its way from Toronto to Northern Ontario municipalities. Shed and Gazebo are included. Perfect for first time home buyers, investors or retirees looking to downsize. (id:51532)
Tags
| Property Summary |
|---|
| Building |
|---|
| Land |
|---|
| Level | Rooms | Dimensions |
|---|---|---|
| Second level | Laundry room | Measurements not available |
| 5pc Bathroom | Measurements not available | |
| Bedroom | 8'8'' x 8'4'' | |
| Bedroom | 12'8'' x 8'0'' | |
| Primary Bedroom | 14'8'' x 11'4'' | |
| Lower level | Office | 12'0'' x 7'3'' |
| Family room | 13'9'' x 10'10'' | |
| Main level | 2pc Bathroom | Measurements not available |
| Great room | 14'10'' x 8'10'' | |
| Eat in kitchen | 14'6'' x 10' |
| Features | |||||
|---|---|---|---|---|---|
| Southern exposure | Shared Driveway | Attached Garage | |||
| Dishwasher | Dryer | Refrigerator | |||
| Stove | Washer | Hood Fan | |||
| Central air conditioning | |||||










































