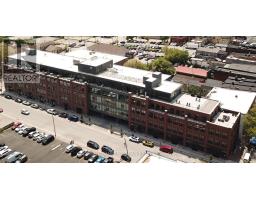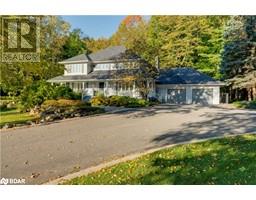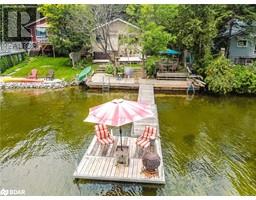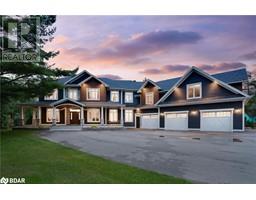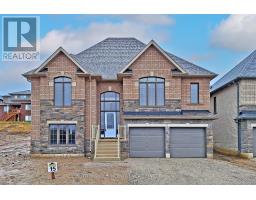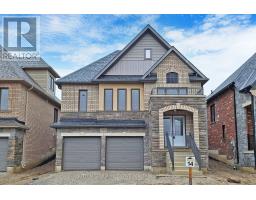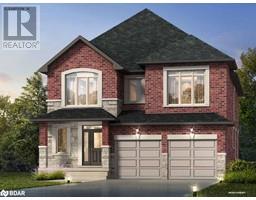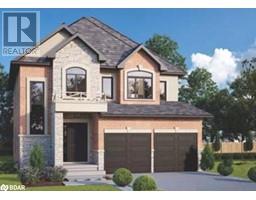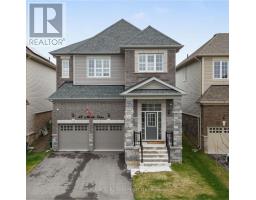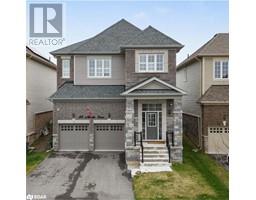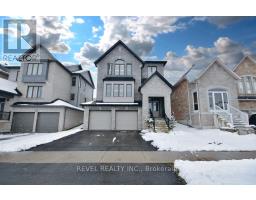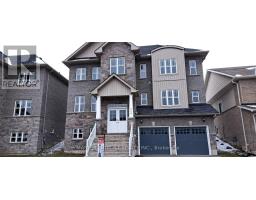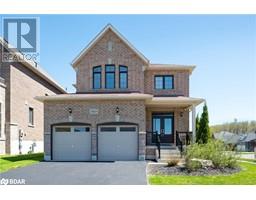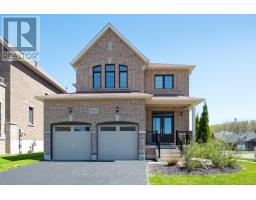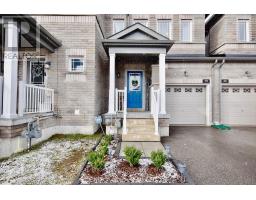21 MATCHEDASH Street S Unit# 208 North Ward, Orillia, Ontario, CA
Address: 21 MATCHEDASH Street S Unit# 208, Orillia, Ontario
2 Beds2 Baths952 sqftStatus: Buy Views : 773
Price
$612,000
Summary Report Property
- MKT ID40581991
- Building TypeApartment
- Property TypeSingle Family
- StatusBuy
- Added2 weeks ago
- Bedrooms2
- Bathrooms2
- Area952 sq. ft.
- DirectionNo Data
- Added On02 May 2024
Property Overview
Welcome to Matchedash lofts nestled in historic downtown Orillia. This bright, open concept 2nd floor unit features 952 SQ FT with 1 bedroom plus den and two baths. This unit boasts 9 FT ceilings, stainless steel appliances, kitchen center island, granite countertops, insuite laundry, upgraded lighting, modern ceiling fans and beautiful stone work. Relax or entertain outdoors on this units 513 SQ FT garden terrace or take your party upstairs to the rooftop to enjoy views of the city. Matchedash lofts offers a walkable lifestyle being mere steps from downtown enjoyment, the waterfront on Lake Couchiching and trails for the outdoor enthusiast. Come take a look. (id:51532)
Tags
| Property Summary |
|---|
Property Type
Single Family
Building Type
Apartment
Storeys
1
Square Footage
952.0000
Subdivision Name
North Ward
Title
Condominium
Built in
2020
Parking Type
Attached Garage,Covered,Visitor Parking
| Building |
|---|
Bedrooms
Above Grade
2
Bathrooms
Total
2
Interior Features
Appliances Included
Dishwasher, Dryer, Refrigerator, Stove, Washer, Microwave Built-in
Basement Type
None
Building Features
Features
Balcony
Foundation Type
Poured Concrete
Style
Attached
Square Footage
952.0000
Building Amenities
Party Room
Heating & Cooling
Cooling
Central air conditioning
Heating Type
Heat Pump
Utilities
Utility Type
Cable(Available),Electricity(Available),Natural Gas(Available)
Utility Sewer
Municipal sewage system
Water
Municipal water
Exterior Features
Exterior Finish
Brick
Maintenance or Condo Information
Maintenance Fees
$479.46 Monthly
Maintenance Fees Include
Insurance, Property Management
Parking
Parking Type
Attached Garage,Covered,Visitor Parking
Total Parking Spaces
1
| Land |
|---|
Other Property Information
Zoning Description
C1-1
| Level | Rooms | Dimensions |
|---|---|---|
| Main level | 4pc Bathroom | 4'9'' x 7'7'' |
| 3pc Bathroom | 4'9'' x 9'0'' | |
| Bedroom | 13'2'' x 9'6'' | |
| Primary Bedroom | 10'2'' x 11'8'' | |
| Living room/Dining room | 15'7'' x 18'0'' | |
| Kitchen | 12'0'' x 12'0'' |
| Features | |||||
|---|---|---|---|---|---|
| Balcony | Attached Garage | Covered | |||
| Visitor Parking | Dishwasher | Dryer | |||
| Refrigerator | Stove | Washer | |||
| Microwave Built-in | Central air conditioning | Party Room | |||










































