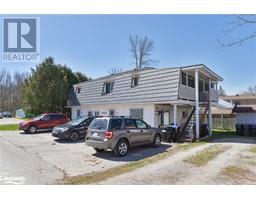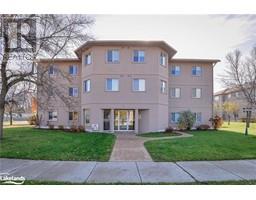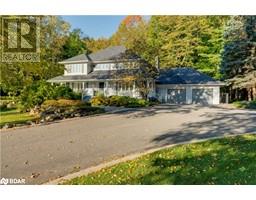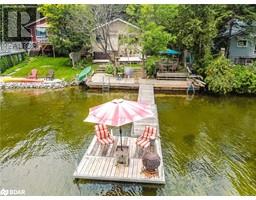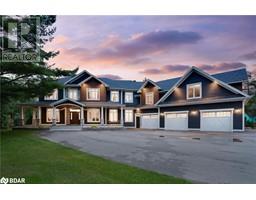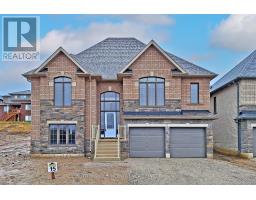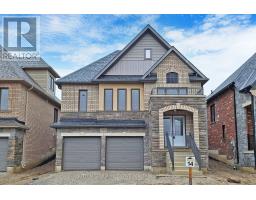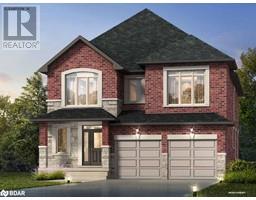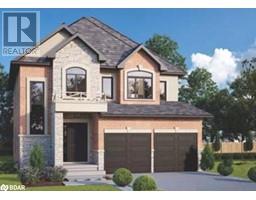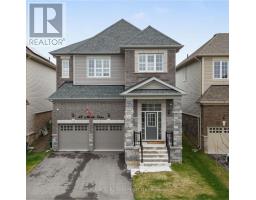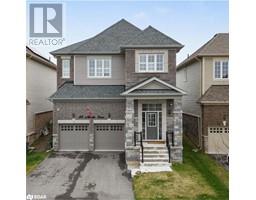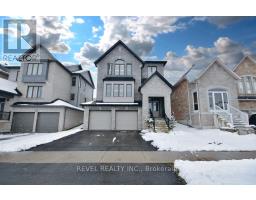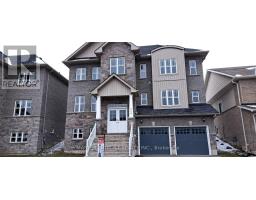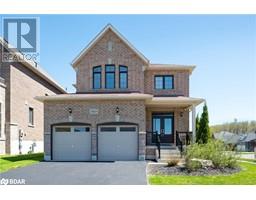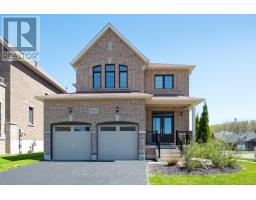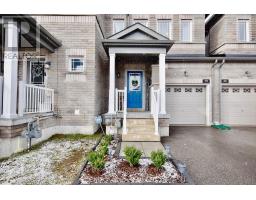241 MISSISSAGA Street W West Ward, Orillia, Ontario, CA
Address: 241 MISSISSAGA Street W, Orillia, Ontario
Summary Report Property
- MKT ID40455480
- Building TypeHouse
- Property TypeSingle Family
- StatusBuy
- Added13 weeks ago
- Bedrooms5
- Bathrooms4
- Area3766 sq. ft.
- DirectionNo Data
- Added On14 Feb 2024
Property Overview
Welcome to this breathtaking Orillia century home! Currently ran as Cavana House B & B. Many recent upgrades and improvements include an addition with 1 bedroom owner's quarters and a single car garage. Inside boasts exquisite features in all areas including gold plated chandelier in the dining room, and so much more. Each bedroom comes with an ensuite. The loft on the 3rd floor features a 4 pc bath and 2 bedrooms. Ideal for family or company. Lots of upgrades in flooring while still maintaining the original flavour of the Century home. 5 bedrooms plus office, 5 full bathrooms + 2 half baths, FAG heat with Central air, professionally landscaped gardens, Juliet balcony, and new shingles in 2021. You can continue with the B & B or use it as a single family with inlaw potential. For further video's go to www.cavanahouse.com (id:51532)
Tags
| Property Summary |
|---|
| Building |
|---|
| Land |
|---|
| Level | Rooms | Dimensions |
|---|---|---|
| Second level | 3pc Bathroom | 12'9'' x 6'2'' |
| Primary Bedroom | 12'9'' x 15'9'' | |
| Bedroom | 11'7'' x 13'2'' | |
| 3pc Bathroom | Measurements not available | |
| Bedroom | 13'2'' x 11'7'' | |
| 3pc Bathroom | 10'2'' x 2'11'' | |
| Bedroom | 10'6'' x 13'6'' | |
| Third level | Loft | 32'0'' x 14'8'' |
| Main level | 4pc Bathroom | 9'0'' x 8'0'' |
| Bedroom | 13'1'' x 13'3'' | |
| Family room | 18'9'' x 12'11'' | |
| Laundry room | 5'10'' x 4'7'' | |
| Office | 13'8'' x 13'11'' | |
| Living room | 16'4'' x 16'9'' | |
| Dining room | 24'5'' x 13'5'' | |
| Kitchen | 13'3'' x 8'5'' |
| Features | |||||
|---|---|---|---|---|---|
| Corner Site | Attached Garage | Central Vacuum | |||
| Refrigerator | Stove | Water softener | |||
| Water purifier | Central air conditioning | ||||




















































