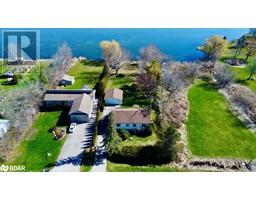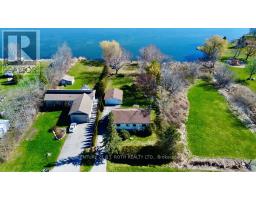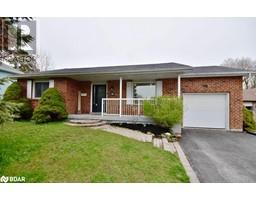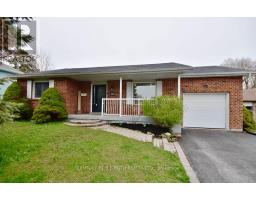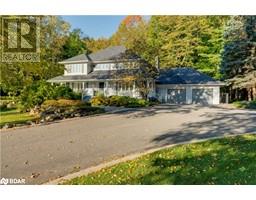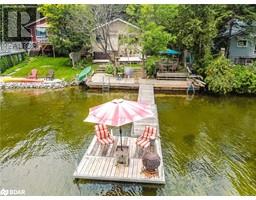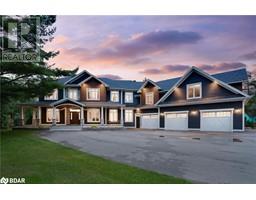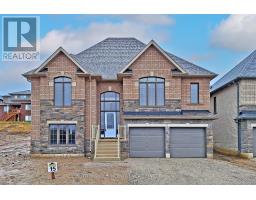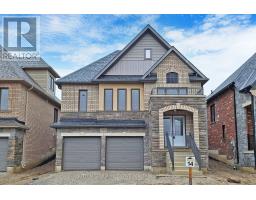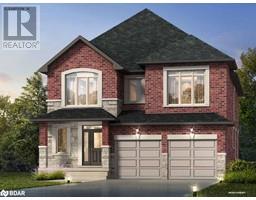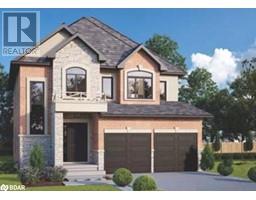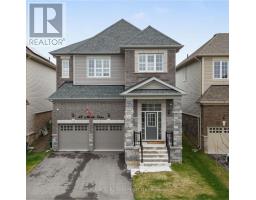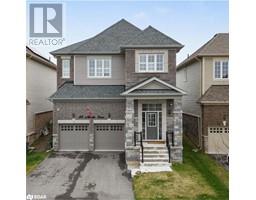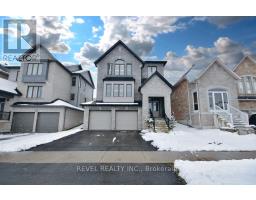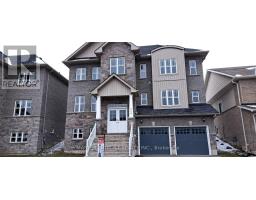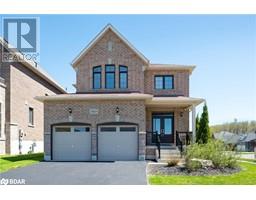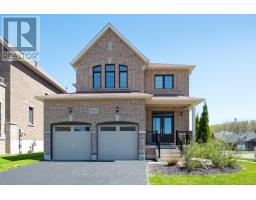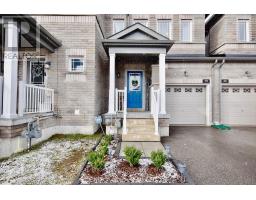39 DANCY Drive North Ward, Orillia, Ontario, CA
Address: 39 DANCY Drive, Orillia, Ontario
Summary Report Property
- MKT ID40580276
- Building TypeHouse
- Property TypeSingle Family
- StatusBuy
- Added2 weeks ago
- Bedrooms4
- Bathrooms2
- Area2064 sq. ft.
- DirectionNo Data
- Added On02 May 2024
Property Overview
Welcome to 39 Dancy Dr., in the heart of Orillia. A quiet, mature neighbourhood and central to shopping, highway access, and a close walk to the neighbourhood park. This incredible Legal registered 2nd suite has had many updates featuring great curb appeal and boasts an oversized backyard. The upper unit consists of 2 beds, 1 bath, newer flooring, as well as large windows for natural lighting. Lower unit features 2 bedrooms and 1 bath, quartz counters in the lower kitchen, separate walk-up entrance, fully finished basement which was renovated in 2021. Both units have in-suite laundry and a turn-key operation. Upper unit: $1500 + hydro (agreed to sign N11 and leave by closing), lower unit: $1700 +hydro (willing to stay). Great option for retirement, first-time home buyers, investment property, and anyone looking to off set expenses. Other upgrades include: Newer A/C unit, water softener and newer roof. (id:51532)
Tags
| Property Summary |
|---|
| Building |
|---|
| Land |
|---|
| Level | Rooms | Dimensions |
|---|---|---|
| Basement | Utility room | 8'6'' x 9'11'' |
| Storage | 22'8'' x 3'3'' | |
| Bedroom | 11'8'' x 11'4'' | |
| Bedroom | 9'0'' x 8'9'' | |
| Recreation room | 16'6'' x 25'2'' | |
| Kitchen | 6'9'' x 12'8'' | |
| 4pc Bathroom | Measurements not available | |
| Main level | Bedroom | 11'9'' x 8'7'' |
| Primary Bedroom | 12'1'' x 10'10'' | |
| 4pc Bathroom | Measurements not available | |
| Dining room | 9'8'' x 11'2'' | |
| Kitchen | 10'0'' x 10'10'' | |
| Living room | 14'1'' x 15'7'' |
| Features | |||||
|---|---|---|---|---|---|
| Cul-de-sac | Paved driveway | Automatic Garage Door Opener | |||
| In-Law Suite | Attached Garage | Dishwasher | |||
| Dryer | Refrigerator | Stove | |||
| Washer | Window Coverings | Garage door opener | |||
| Central air conditioning | |||||































