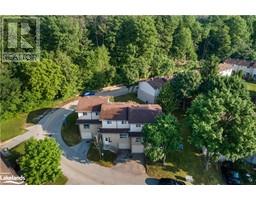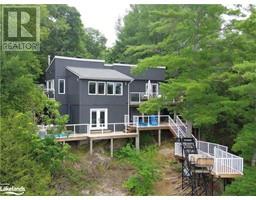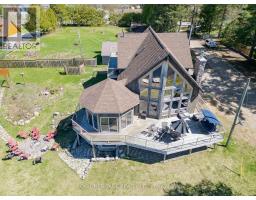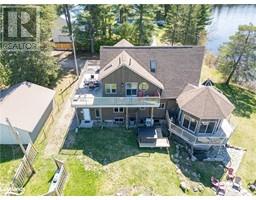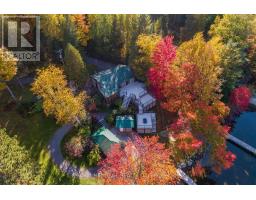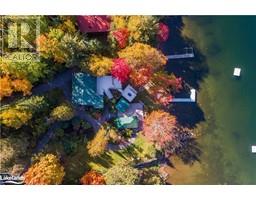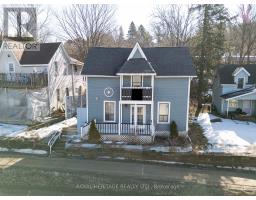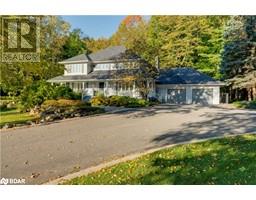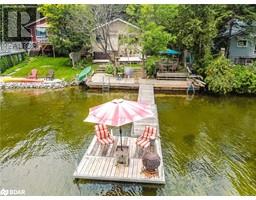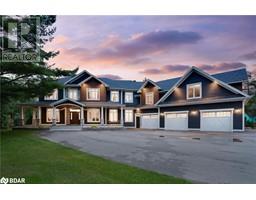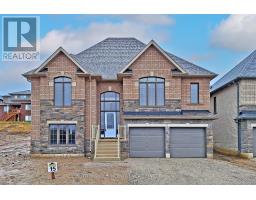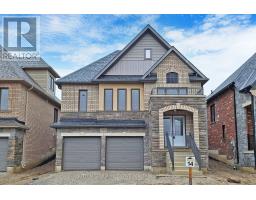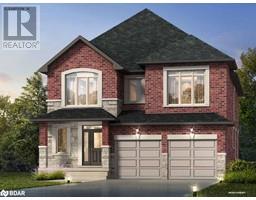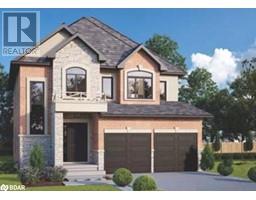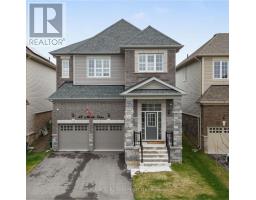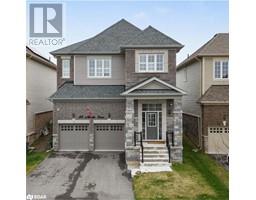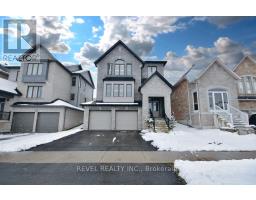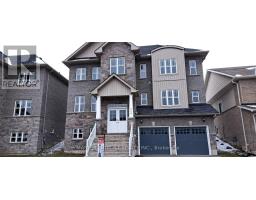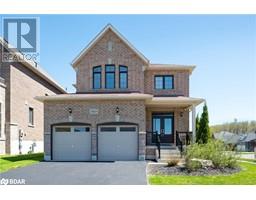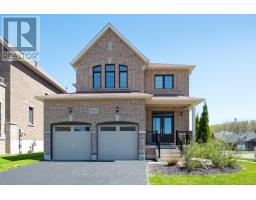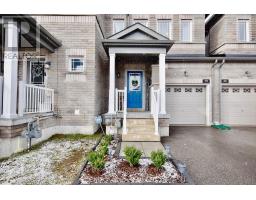#55 -1095 MISSISSAGA ST W, Orillia, Ontario, CA
Address: #55 -1095 MISSISSAGA ST W, Orillia, Ontario
Summary Report Property
- MKT IDS7224324
- Building TypeRow / Townhouse
- Property TypeSingle Family
- StatusBuy
- Added16 weeks ago
- Bedrooms3
- Bathrooms1
- Area0 sq. ft.
- DirectionNo Data
- Added On23 Jan 2024
Property Overview
Attention Investors and First Time home buyers. Welcome to the VILLAGE GREEN and Unit #55. This spacious 3 bedroom townhome has been fully renovated top to bottom. It Features A Large Living/Dining Open To The Kitchen With Patio Doors Overlooking The Backyard And Green Space. This complex is situated in a family friendly neighborhood with close proximity to Hwy 11, parks, schools, and all the amenities Orillia has to offer. Open concept living and dining room lead you to your private deck with ample space for a BBQ. New Kitchen, extra padding underneath new flooring and even heated floors in the bathroom! Basement Is Unfinished, Great For A Future Rec Room And Extra Storage No expense was spared this is a must see. Close to Amenities With Just Minutes To Costco, Hospital, Nearby Schools, Shopping, Restaurants. Georgian College. and Lakehead University, Playground, Tennis Courts, Rec Centre, A Few Different Beaches, Plus Lake Simcoe And Couchiching Providing All Season Fun!**** EXTRAS **** WELL MAINTAINED CONDO CORPORATION - QUIET NEIGHBOURHOOD - FULLY RENOVATED TOP TO BOTTOM - HEATED FLOORS (id:51532)
Tags
| Property Summary |
|---|
| Building |
|---|
| Level | Rooms | Dimensions |
|---|---|---|
| Lower level | Laundry room | 5.4 m x 2 m |
| Main level | Kitchen | 4.57 m x 2.13 m |
| Dining room | 1.52 m x 2 m | |
| Living room | 6.09 m x Measurements not available | |
| Upper Level | Primary Bedroom | 3.65 m x 3 m |
| Bedroom 2 | 3.65 m x 2.43 m | |
| Bedroom 3 | 3.35 m x 2 m | |
| Bathroom | 1.52 m x 2.43 m |
| Features | |||||
|---|---|---|---|---|---|
| Conservation/green belt | Attached Garage | Visitor Parking | |||
































