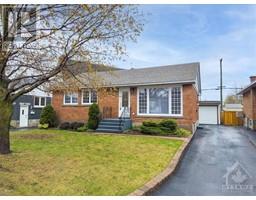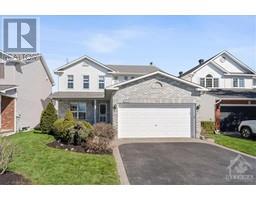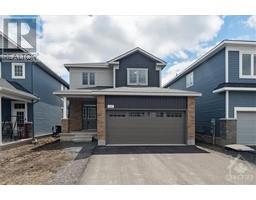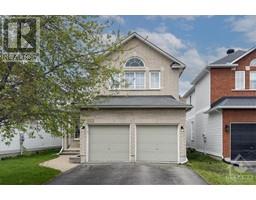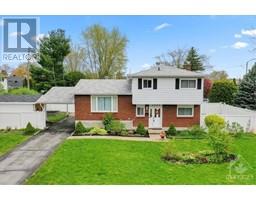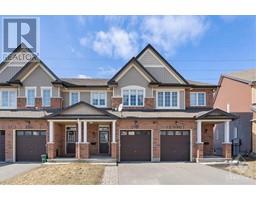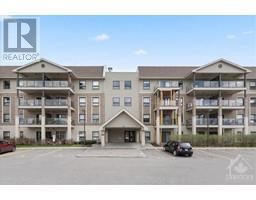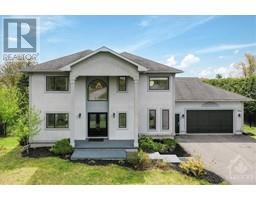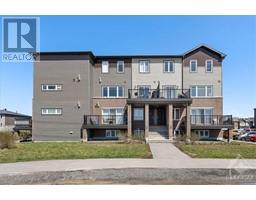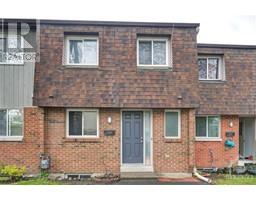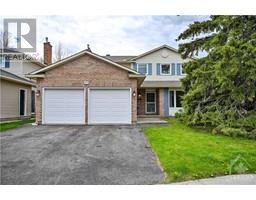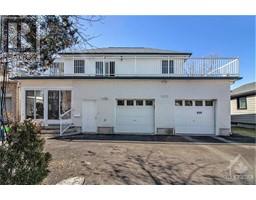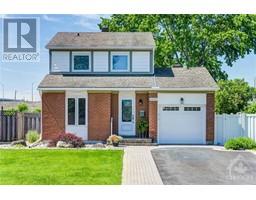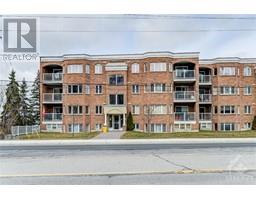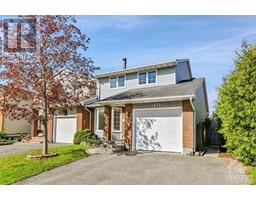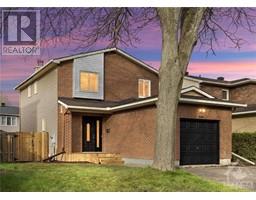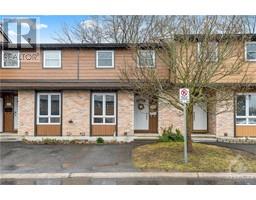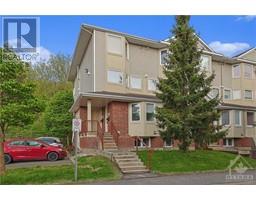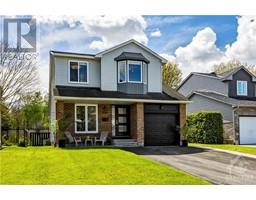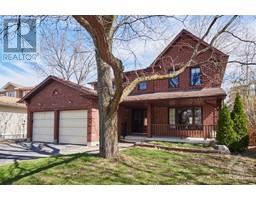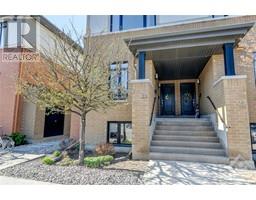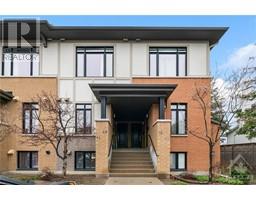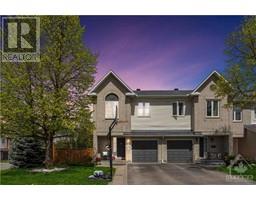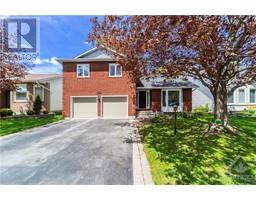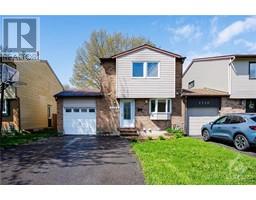1901 VENUS AVENUE Notting Gate / Fallngbrook, Orleans, Ontario, CA
Address: 1901 VENUS AVENUE, Orleans, Ontario
Summary Report Property
- MKT ID1389570
- Building TypeHouse
- Property TypeSingle Family
- StatusBuy
- Added1 weeks ago
- Bedrooms5
- Bathrooms4
- Area0 sq. ft.
- DirectionNo Data
- Added On07 May 2024
Property Overview
With over $100,000 in recent upgrades, this executive 2 storey single detached home with double garage sitting on massive pie-shaped lot in this family oriented neighbourhood of Orleans boasts approximately 3,500 square feet of living space is sure to impress! Featuring 5 bedrooms, 5 bathrooms, an office & a loft, it provides plenty of room for a growing family. The sunlit main level includes a gracious foyer, open-concept layout, formal dining room, living room, & family room with fireplace. The newly renovated chef-style kitchen boasts SS appliances, upgraded cabinetry, quartz countertops, & a generous eating area overlooking the fully fenced backyard with deck, patio & shed. A functional office & half bath complete this level. Ascend the spiral staircase to find the primary bedroom with WIC & ensuite, 3 bedrooms, a loft, full bath & laundry. The finished basement offers a large rec room, an additional bedroom, full bath & storage. Some pictures are virtually staged. (id:51532)
Tags
| Property Summary |
|---|
| Building |
|---|
| Land |
|---|
| Level | Rooms | Dimensions |
|---|---|---|
| Second level | Primary Bedroom | 17'0" x 14'4" |
| Other | Measurements not available | |
| 4pc Ensuite bath | Measurements not available | |
| Bedroom | 12'0" x 11'2" | |
| Bedroom | 12'0" x 10'0" | |
| Bedroom | 15'5" x 12'0" | |
| Full bathroom | Measurements not available | |
| Loft | 11'0" x 10'0" | |
| Laundry room | Measurements not available | |
| Basement | Recreation room | Measurements not available |
| Bedroom | 12'4" x 11'0" | |
| Full bathroom | Measurements not available | |
| Storage | Measurements not available | |
| Main level | Foyer | Measurements not available |
| Living room | 11'0" x 13'0" | |
| Dining room | 11'0" x 10'0" | |
| Kitchen | 13'9" x 9'6" | |
| Eating area | Measurements not available | |
| Family room | 16'0" x 13'0" | |
| Office | Measurements not available | |
| Partial bathroom | Measurements not available |
| Features | |||||
|---|---|---|---|---|---|
| Attached Garage | Inside Entry | Surfaced | |||
| Refrigerator | Dishwasher | Dryer | |||
| Hood Fan | Stove | Washer | |||
| Blinds | Central air conditioning | ||||
































