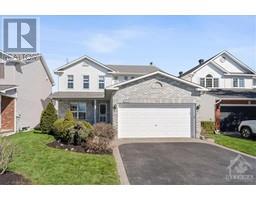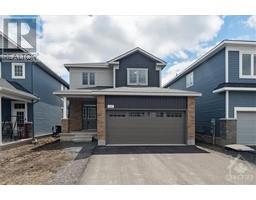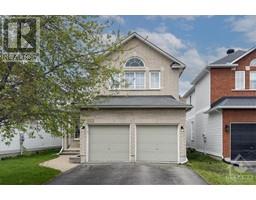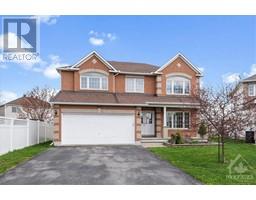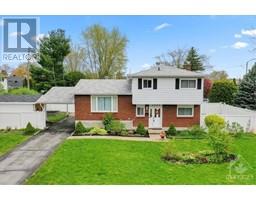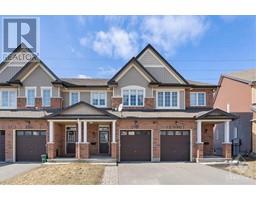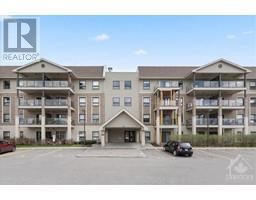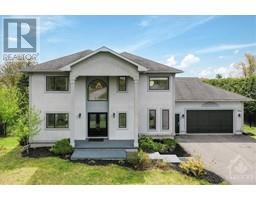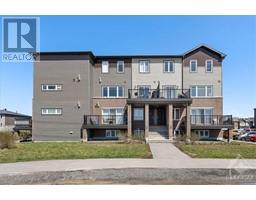732 BORTHWICK AVENUE Castle Heights, Ottawa, Ontario, CA
Address: 732 BORTHWICK AVENUE, Ottawa, Ontario
Summary Report Property
- MKT ID1388994
- Building TypeHouse
- Property TypeSingle Family
- StatusBuy
- Added2 weeks ago
- Bedrooms4
- Bathrooms2
- Area0 sq. ft.
- DirectionNo Data
- Added On01 May 2024
Property Overview
Beautifully maintained 3+1 bedroom, 2 bathroom bungalow in an unbeatable location! Situated steps from Montfort Hospital, dining options, public transit, and all amenities, and just minutes from highway 417 & Byward market. Flooded with natural light, the main floor boasts gleaming hardwood floors, a spacious living area, dedicated dining space opening onto a covered deck, a functional kitchen, generous primary bedroom, and two additional well-proportioned bedrooms along with a full bathroom. The finished basement, complete with a separate side entrance, offers incredible potential for a secondary dwelling or in-law suite, featuring a bar, den, laundry room, and second full bathroom. Outside, the expansive fenced yard presents endless possibilities for creating your own backyard retreat, with convenient access to the detached garage. This home offers tons of potential and seamlessly blends comfort, convenience, and versatility in a prime location. Some pics have been virtually staged. (id:51532)
Tags
| Property Summary |
|---|
| Building |
|---|
| Land |
|---|
| Level | Rooms | Dimensions |
|---|---|---|
| Basement | Family room | 25'4" x 15'6" |
| Laundry room | Measurements not available | |
| Storage | Measurements not available | |
| Main level | Foyer | Measurements not available |
| Living room | 16'0" x 13'9" | |
| Dining room | 12'5" x 8'5" | |
| Kitchen | 11'9" x 9'9" | |
| Primary Bedroom | 12'0" x 10'3" | |
| Bedroom | 10'3" x 8'4" | |
| Bedroom | 10'4" x 8'0" | |
| Full bathroom | Measurements not available |
| Features | |||||
|---|---|---|---|---|---|
| Detached Garage | Surfaced | Refrigerator | |||
| Dishwasher | Dryer | Microwave | |||
| Stove | Washer | Blinds | |||
| Central air conditioning | |||||
































