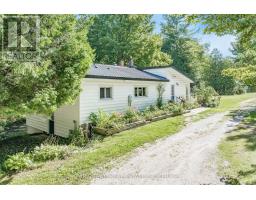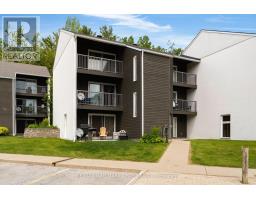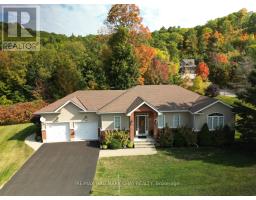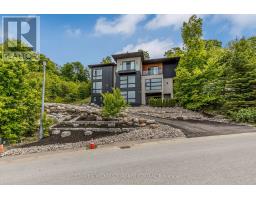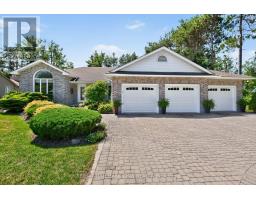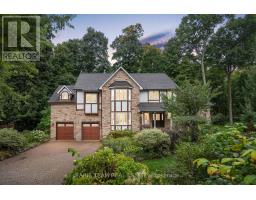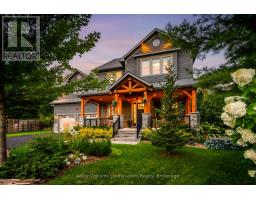57 HIGHLAND DRIVE, Oro-Medonte (Horseshoe Valley), Ontario, CA
Address: 57 HIGHLAND DRIVE, Oro-Medonte (Horseshoe Valley), Ontario
Summary Report Property
- MKT IDS12378311
- Building TypeHouse
- Property TypeSingle Family
- StatusBuy
- Added3 days ago
- Bedrooms4
- Bathrooms4
- Area2500 sq. ft.
- DirectionNo Data
- Added On07 Sep 2025
Property Overview
Welcome to this beautifully appointed family home located in a prestigious, sought-after executive neighbourhood in Horseshoe Valley. Offering 3,600 sq ft of professionally finished living space, this stunning residence features four spacious bedrooms above grade, plus a versatile bonus room ideal for a home office. The main floor is thoughtfully designed with a luxurious primary suite that includes a beautifully updated ensuite (2021) and direct access to a private deck with wiring already in place for a future hot tub. Exceptional curb appeal is showcased through elegant exterior finishes and meticulously landscaped perennial gardens.Inside, the open-concept kitchen and living area are anchored by a striking three-sided fireplace and flow seamlessly to a brand-new deck (Spring 2025) complete with awningperfect for indoor-outdoor living. A formal dining room provides the ideal setting for entertaining and family gatherings. Upstairs, two well-appointed bedrooms share a spotless, modern bathroom, while a separate living area above the garageaccessed by its own staircaseoffers flexible space for a fourth bedroom, private guest retreat, or quiet home office.The finished lower level extends the homes versatility, featuring a large recreation room, a dedicated games room ideal for billiards, a bathroom, and a fifth bedroom or officeperfect for guests or a private workspace.Live, work, and play in the heart of picturesque Horseshoe Valley. This exceptional home offers the perfect balance of luxury, comfort, and lifestyle. (id:51532)
Tags
| Property Summary |
|---|
| Building |
|---|
| Land |
|---|
| Level | Rooms | Dimensions |
|---|---|---|
| Second level | Bathroom | 3.9 m x 3.1 m |
| Bedroom 4 | 7.3 m x 3.65 m | |
| Bedroom 2 | 4.49 m x 3.96 m | |
| Bedroom 3 | 3.66 m x 3.35 m | |
| Basement | Recreational, Games room | 9.9 m x 6.48 m |
| Games room | 5.1 m x 4.1 m | |
| Bathroom | 1.9 m x 1.5 m | |
| Office | 3.5 m x 2.5 m | |
| Main level | Great room | 4.57 m x 5.48 m |
| Dining room | 3.81 m x 4.27 m | |
| Kitchen | 5.57 m x 5.25 m | |
| Primary Bedroom | 4.11 m x 3.96 m | |
| Bathroom | 3.9 m x 3.1 m | |
| Bathroom | 2.2 m x 1.4 m | |
| Laundry room | 2.9 m x 1.8 m |
| Features | |||||
|---|---|---|---|---|---|
| Attached Garage | Garage | Garage door opener remote(s) | |||
| Central Vacuum | Water Heater | Dishwasher | |||
| Dryer | Furniture | Garage door opener | |||
| Stove | Washer | Window Coverings | |||
| Refrigerator | Central air conditioning | Fireplace(s) | |||












































