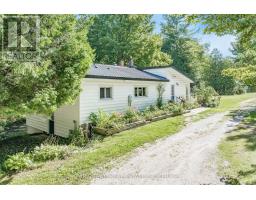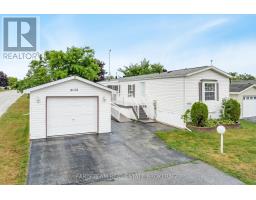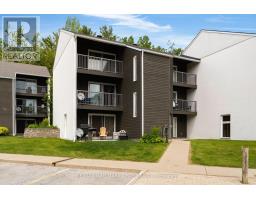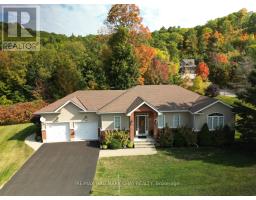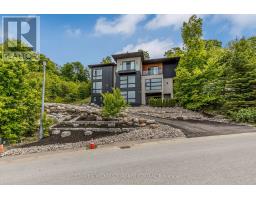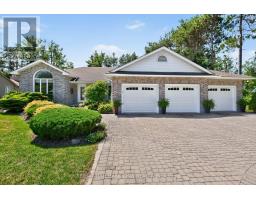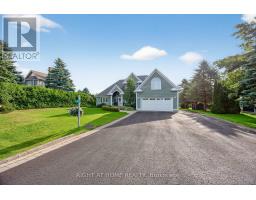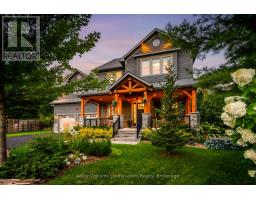7 NORDIC TRAIL, Oro-Medonte (Horseshoe Valley), Ontario, CA
Address: 7 NORDIC TRAIL, Oro-Medonte (Horseshoe Valley), Ontario
Summary Report Property
- MKT IDS12239646
- Building TypeHouse
- Property TypeSingle Family
- StatusBuy
- Added2 days ago
- Bedrooms7
- Bathrooms5
- Area3500 sq. ft.
- DirectionNo Data
- Added On09 Sep 2025
Property Overview
Top 5 Reasons You Will Love This Home: 1) Designed for both luxury and comfort, this custom-built home in the prestigious Horseshoe Highlands features a spacious layout with seven bedrooms and five bathrooms, perfectly suited for family living and entertaining 2) Expansive eat-in kitchen is a chef's dream featuring panoramic backyard views, a walkout to outdoor living, sleek granite countertops, built-in Bosch appliances, a gas cooktop, and generous cabinetry along with a dedicated coffee bar with a mini fridge and granite surfaces, adding a touch of convenience and elegance 3) Stunning great room is the heart of the home, showcasing soaring cathedral ceilings, a striking wood-burning fireplace framed by sophisticated built-in wood cabinetry, and a warm, inviting ambiance perfect for gatherings and relaxation complemented by a beautiful sitting room with multiple windows offering lovely views of the backyard and elegant sconce lighting enhancing the cozy atmosphere 4) Step into a backyard paradise where mature trees provide natural privacy and beautifully landscaped stone patios, vibrant gardens, a tranquil pond with charming bridges, and direct greenspace access backing onto greenspace with no neighbours, creating a serene and private setting 5) Enjoy an unmatched lifestyle in this coveted estate community just moments from Horseshoe Resort, top-tier golf courses, premier skiing, and the breathtaking trails of Copeland Forest, making it an outdoor lover's dream location. 5,467 fin.sq.ft. Age 33. (id:51532)
Tags
| Property Summary |
|---|
| Building |
|---|
| Land |
|---|
| Level | Rooms | Dimensions |
|---|---|---|
| Second level | Bedroom | 4.48 m x 3.64 m |
| Bedroom | 5.46 m x 3.64 m | |
| Primary Bedroom | 7.62 m x 6.68 m | |
| Bedroom | 5.46 m x 3.64 m | |
| Bedroom | 5.11 m x 3.56 m | |
| Main level | Kitchen | 6.56 m x 4.64 m |
| Dining room | 5.49 m x 4.52 m | |
| Great room | 7.69 m x 6.24 m | |
| Sitting room | 3.75 m x 3.48 m | |
| Sunroom | 4.84 m x 2.04 m | |
| Mud room | 3.52 m x 2.75 m | |
| Laundry room | 3.65 m x 2.77 m |
| Features | |||||
|---|---|---|---|---|---|
| Wooded area | Irregular lot size | Sump Pump | |||
| Attached Garage | Garage | Central Vacuum | |||
| Range | Dishwasher | Microwave | |||
| Oven | Hood Fan | Window Coverings | |||
| Refrigerator | Walk out | Central air conditioning | |||
| Fireplace(s) | |||||
























































