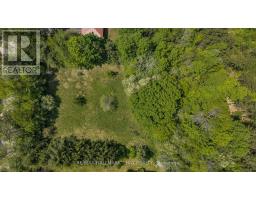8 AGNES STREET, Oro-Medonte (Moonstone), Ontario, CA
Address: 8 AGNES STREET, Oro-Medonte (Moonstone), Ontario
Summary Report Property
- MKT IDS12287697
- Building TypeHouse
- Property TypeSingle Family
- StatusBuy
- Added6 days ago
- Bedrooms4
- Bathrooms3
- Area1100 sq. ft.
- DirectionNo Data
- Added On29 Aug 2025
Property Overview
Welcome to 8 Agnes St, Moonstone! This spacious and well-maintained home offers 4 bedrooms and 3 bathrooms, with 3 bedrooms and 2 bathrooms conveniently located on the main floor, and a finished basement providing a fourth bedroom, a 3-piece bathroom, and a freshly updated rec room perfect for relaxing or entertaining. Over the years, the home has seen numerous thoughtful updates that add both comfort and peace of mind. In 2025, the driveway was resurfaced, new flooring was installed in the basement, the stairs were updated with new carpet, and the basement was freshly painted. The primary bedroom received new flooring in 2024, while 2023 brought significant upgrades including a new furnace, central A/C, soffit, fascia, eavestrough, and septic pumping. The kitchen, living room, and hallway were renovated in 2021 to create a modern, inviting space, and the front walkway was replaced in 2020. The roof has also been updated in stages, with the front re-shingled in 2017 and the back in 2012. Additional features include a 200-amp electrical panel with breakers. Located in the charming community of Moonstone, this home is ready for you to move in and enjoy all the hard work that's already been done. (id:51532)
Tags
| Property Summary |
|---|
| Building |
|---|
| Land |
|---|
| Level | Rooms | Dimensions |
|---|---|---|
| Basement | Den | 2.07 m x 3.78 m |
| Bedroom | 5.48 m x 3.56 m | |
| Bathroom | 2.41 m x 1.75 m | |
| Laundry room | 2.52 m x 1.8 m | |
| Family room | 4.61 m x 4.38 m | |
| Main level | Kitchen | 3.68 m x 3.43 m |
| Dining room | 3.63 m x 3.59 m | |
| Living room | 3.63 m x 4.03 m | |
| Bathroom | 1.53 m x 2.56 m | |
| Bedroom | 3.21 m x 3.05 m | |
| Bedroom | 2.92 m x 4.08 m | |
| Primary Bedroom | 4.16 m x 4.18 m | |
| Bathroom | 1.53 m x 1.48 m |
| Features | |||||
|---|---|---|---|---|---|
| Flat site | Hilly | Sump Pump | |||
| No Garage | Water Heater | Water softener | |||
| Dishwasher | Dryer | Microwave | |||
| Stove | Washer | Window Coverings | |||
| Refrigerator | Central air conditioning | ||||




















































