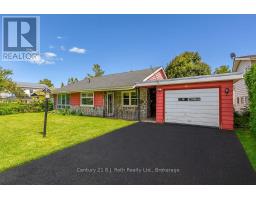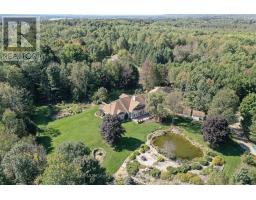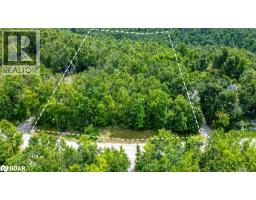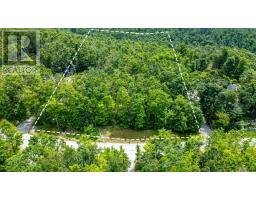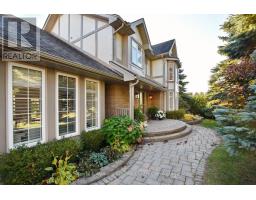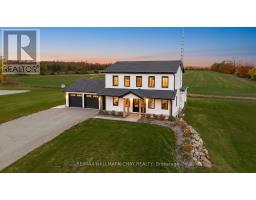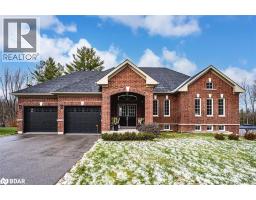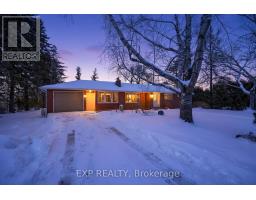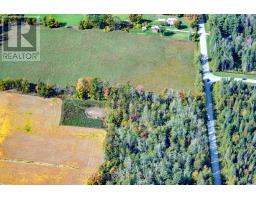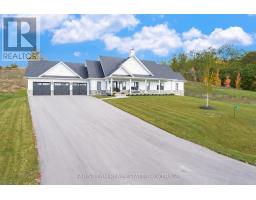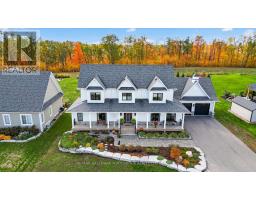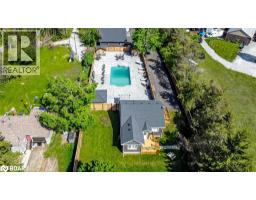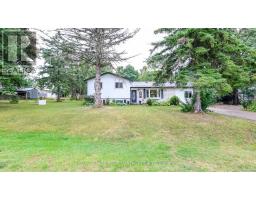1 BLACKCOMB DRIVE, Oro-Medonte, Ontario, CA
Address: 1 BLACKCOMB DRIVE, Oro-Medonte, Ontario
Summary Report Property
- MKT IDS12379970
- Building TypeHouse
- Property TypeSingle Family
- StatusBuy
- Added18 weeks ago
- Bedrooms4
- Bathrooms3
- Area1500 sq. ft.
- DirectionNo Data
- Added On04 Sep 2025
Property Overview
Don't Miss This Stunning, Meticulously-Maintained Brick Bungalow Situated On Over 2.2 Acres Of Private & Pristine Landscaped Bliss! As You Pull Onto The Massive Paved Driveway With An Intricate Interlock Border, You'll Immediately Feel Relaxed & Begin To Unwind. Once Inside, You'll Notice That No Detail has Been Spared With This Beautiful Property. Some Of The Highlights Include: Gleaming White Oak Hardwood Floors, A Shiplap Vaulted Ceiling In The Living Room Complete With Showstopping Faux Beam, A Recently Renovated Kitchen (2025) With Honeycomb Tile Backsplash & Quartz Countertops, A Bright & Cozy Sunroom Right Off Of The Dining Room With Its Own Walkout To A Separate Deck Overlooking The Expansive Side Yard, Recently Renovated Main Floor Bathrooms With Heated Floors & Total Peace Of Mind With A Wired-In Generac Generator. The Primary Bedroom Comes Complete With A Stylish Slat Accent Wall, 3-Pc Ensuite & Spacious Walk-In Closet. The Lower Level Features A Bright & Airy Rec Room With Gas Fireplace, A 4th Bedroom Or Office With Its Own 2-Pc Ensuite And Endless Storage Space. Outdoor Enthusiasts Will Love The Attached Double Car Garage & Two Exterior Sheds To Help With Whatever Project You Can Dream Up. Ideally Located Only Minutes From Major Highway Access, Ski Hills, Walking Trails, Several Amenities & Restaurants, While Still Providing Your Very Own Piece Of Tranquility Amongst Nature. This Home Truly Has It All! (id:51532)
Tags
| Property Summary |
|---|
| Building |
|---|
| Land |
|---|
| Level | Rooms | Dimensions |
|---|---|---|
| Lower level | Recreational, Games room | 4.21 m x 7.22 m |
| Bedroom 4 | 4.08 m x 3.59 m | |
| Bathroom | 1.35 m x 1.14 m | |
| Utility room | 4.1 m x 3.51 m | |
| Other | 7.21 m x 7 m | |
| Other | 1.98 m x 3.35 m | |
| Other | 3.42 m x 1.76 m | |
| Other | 1.41 m x 1.75 m | |
| Main level | Living room | 7.33 m x 3.71 m |
| Kitchen | 3.72 m x 3.68 m | |
| Dining room | 3.78 m x 2.3 m | |
| Sunroom | 3.55 m x 3.51 m | |
| Mud room | 3.42 m x 1.81 m | |
| Primary Bedroom | 3.37 m x 4.92 m | |
| Bathroom | 2.36 m x 1.52 m | |
| Bedroom 2 | 4.02 m x 3.3 m | |
| Bedroom 3 | 4.01 m x 3.28 m | |
| Bathroom | 1.84 m x 2.58 m |
| Features | |||||
|---|---|---|---|---|---|
| Wooded area | Irregular lot size | Ravine | |||
| Rolling | Partially cleared | Backs on greenbelt | |||
| Level | Sump Pump | Attached Garage | |||
| Garage | Garage door opener remote(s) | Dishwasher | |||
| Dryer | Microwave | Stove | |||
| Washer | Refrigerator | Central air conditioning | |||
| Fireplace(s) | |||||




















































