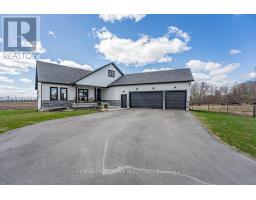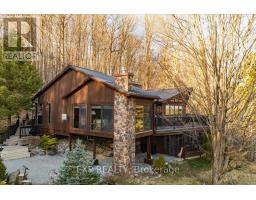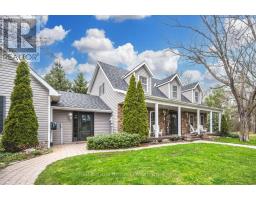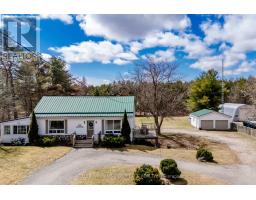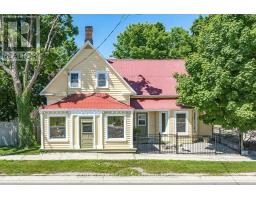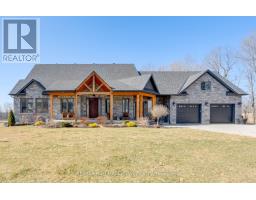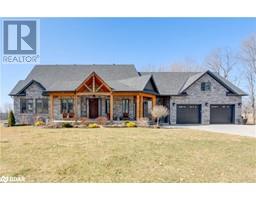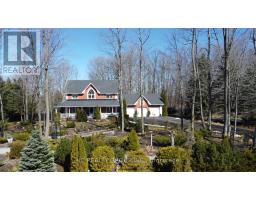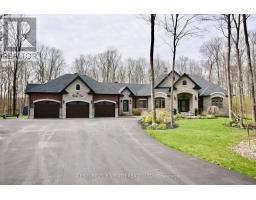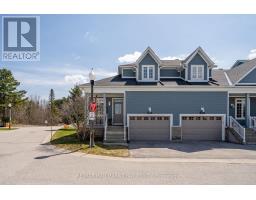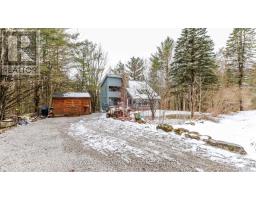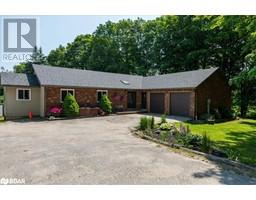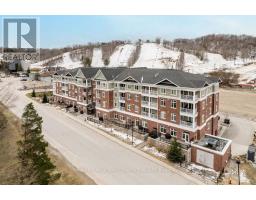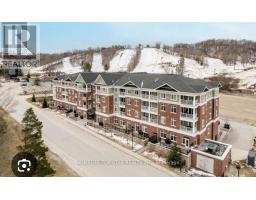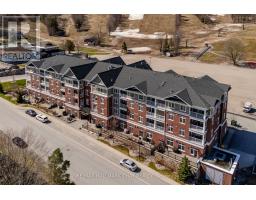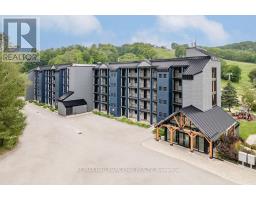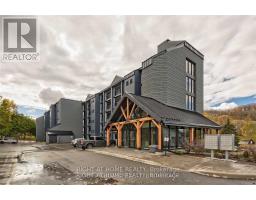15 BEST Court OR65 - Edgar, Oro-Medonte, Ontario, CA
Address: 15 BEST Court, Oro-Medonte, Ontario
4 Beds2 Baths2376 sqftStatus: Buy Views : 1004
Price
$1,449,999
Summary Report Property
- MKT ID40576550
- Building TypeHouse
- Property TypeSingle Family
- StatusBuy
- Added2 weeks ago
- Bedrooms4
- Bathrooms2
- Area2376 sq. ft.
- DirectionNo Data
- Added On01 May 2024
Property Overview
Beautiful Custom Executive Bungalow. Almost 1 Acre Surrounded by Nature on quiet cul-de-sac. Loads of upgrades. Spacious 4Br/2.5 Ba, 2,376Ft Carpet-Free Home. Bright, Airy Design. Soaring Vaulted Ceiling, custom fireplace adds warmth and elegance. Open concept layout perfect to entertain. Chefs kitchen with quartz counters, huge island, W/I Pantry. Sensational primary Br enjoys spa-like ensuite, huge W/I closet + Walk-Out to deck. Separate entrance to basement from garage. New composite deck. Newly paved driveway. Bell Fibe Hi-Speed internet. Plug-in for electric vehicle. 1 Hr to Pearson Airport. (id:51532)
Tags
| Property Summary |
|---|
Property Type
Single Family
Building Type
House
Storeys
1
Square Footage
2376.0000
Subdivision Name
OR65 - Edgar
Title
Freehold
Land Size
1/2 - 1.99 acres
Built in
2018
Parking Type
Attached Garage
| Building |
|---|
Bedrooms
Above Grade
4
Bathrooms
Total
4
Interior Features
Appliances Included
Dishwasher, Dryer, Microwave, Refrigerator, Stove, Washer, Range - Gas, Hood Fan, Wine Fridge, Garage door opener
Basement Type
Full (Unfinished)
Building Features
Features
Cul-de-sac, Paved driveway, Country residential, Automatic Garage Door Opener
Style
Detached
Architecture Style
Bungalow
Construction Material
Wood frame
Square Footage
2376.0000
Rental Equipment
Water Heater
Heating & Cooling
Cooling
Central air conditioning
Heating Type
Forced air
Utilities
Utility Type
Cable(Available),Electricity(Available),Natural Gas(Available),Telephone(Available)
Utility Sewer
Septic System
Water
Drilled Well
Exterior Features
Exterior Finish
Stone, Wood
Neighbourhood Features
Community Features
Quiet Area, School Bus
Parking
Parking Type
Attached Garage
Total Parking Spaces
9
| Land |
|---|
Other Property Information
Zoning Description
R1
| Level | Rooms | Dimensions |
|---|---|---|
| Main level | 4pc Bathroom | 10'3'' x 5'11'' |
| 5pc Bathroom | 13'8'' x 8'11'' | |
| Laundry room | 8'0'' x 11'0'' | |
| Bedroom | 13'4'' x 11'9'' | |
| Bedroom | 11'5'' x 10'4'' | |
| Bedroom | 10'10'' x 11'1'' | |
| Primary Bedroom | 13'4'' x 16'7'' | |
| Living room/Dining room | 34'6'' x 24'6'' | |
| Kitchen | 13'4'' x 16'3'' |
| Features | |||||
|---|---|---|---|---|---|
| Cul-de-sac | Paved driveway | Country residential | |||
| Automatic Garage Door Opener | Attached Garage | Dishwasher | |||
| Dryer | Microwave | Refrigerator | |||
| Stove | Washer | Range - Gas | |||
| Hood Fan | Wine Fridge | Garage door opener | |||
| Central air conditioning | |||||


























