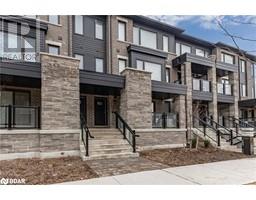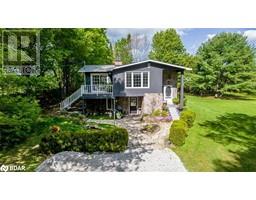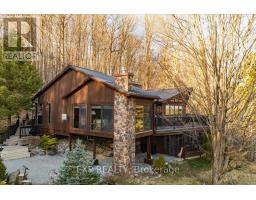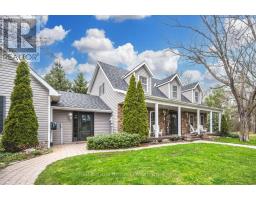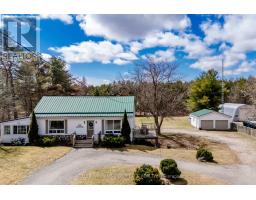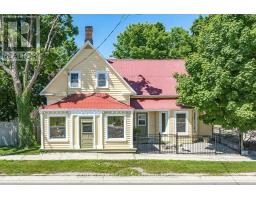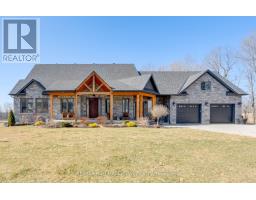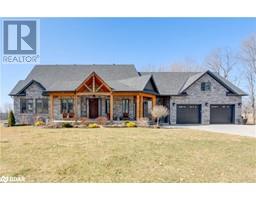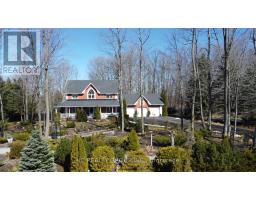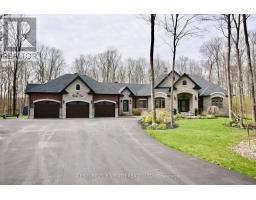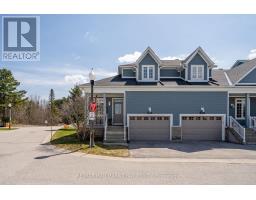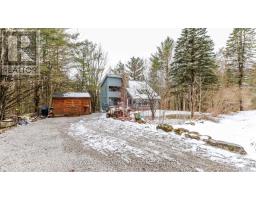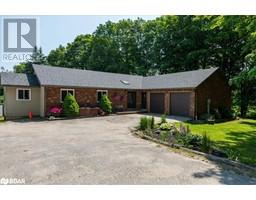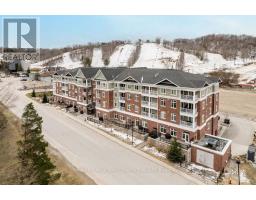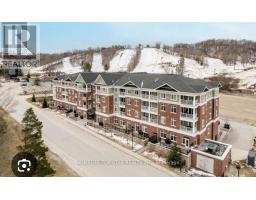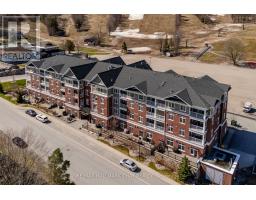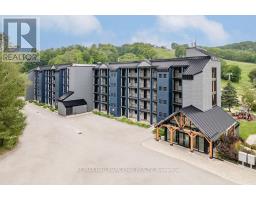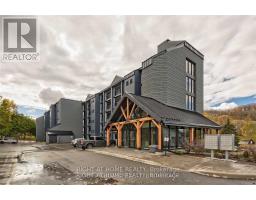1519 1 LINE N, Oro-Medonte, Ontario, CA
Address: 1519 1 LINE N, Oro-Medonte, Ontario
Summary Report Property
- MKT IDS8336670
- Building TypeHouse
- Property TypeSingle Family
- StatusBuy
- Added2 days ago
- Bedrooms4
- Bathrooms2
- Area0 sq. ft.
- DirectionNo Data
- Added On14 May 2024
Property Overview
*OVERVIEW* Raised bungalow offering a perfect blend of natural beauty and limitless potential on 96 acres in Oro-Medonte. 2,557 sqft finished space with 3+1 bedrooms and 2 bathrooms. *INTERIOR* The interior boasts an open-concept eat-in kitchen, a sun-filled living room, and a primary bedroom with a sliding glass door walkout to an exclusive deck. The fully finished basement has a separate entrance and a walkout to the front yard, providing an excellent opportunity for an in-law suite. *EXTERIOR* The bungalow is surrounded by well-treed privacy and features front and back covered decks, as well as a spacious 2-plus wide private driveway. Additionally, approximately 20 acres of the property are currently rented to a farmer. *NOTABLE* This property stands out with its unique design. Embrace the serene surroundings, abundant space, and a location seamlessly combines tranquillity and convenience. Enjoy country living just minutes away from Hardwood Hill, Horseshoe Valley, golf courses, Barrie, Orillia, and with easy access to Highway 400. (id:51532)
Tags
| Property Summary |
|---|
| Building |
|---|
| Level | Rooms | Dimensions |
|---|---|---|
| Main level | Kitchen | 5.36 m x 2.82 m |
| Bedroom 3 | 3 m x 2.79 m | |
| Bathroom | Measurements not available | |
| Dining room | 3.07 m x 3.05 m | |
| Living room | 5.18 m x 1.7 m | |
| Bedroom | 5.36 m x 3 m | |
| Bedroom 2 | 3.07 m x 2.9 m | |
| Other | Laundry room | 2.57 m x 2.11 m |
| Bedroom | 2.36 m x 4.44 m | |
| Bathroom | Measurements not available |
| Features | |||||
|---|---|---|---|---|---|
| Dishwasher | Dryer | Refrigerator | |||
| Stove | Washer | Separate entrance | |||
| Central air conditioning | |||||










































