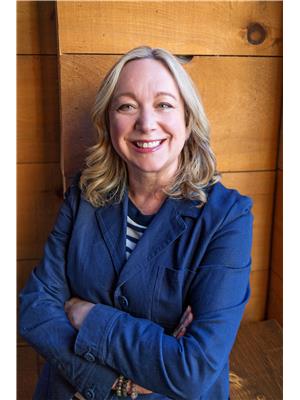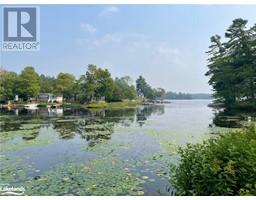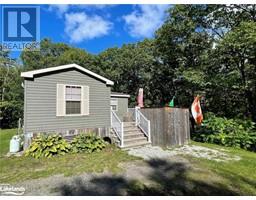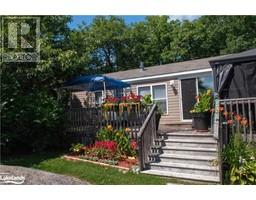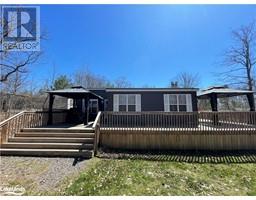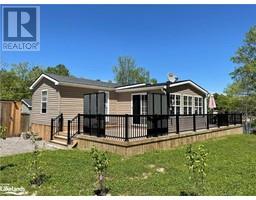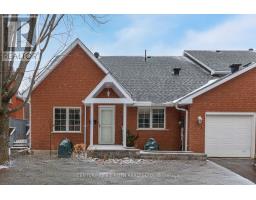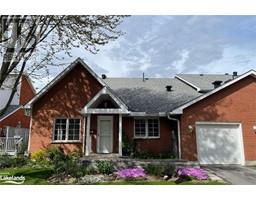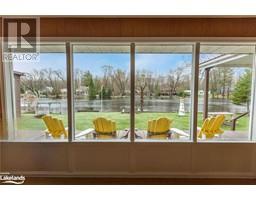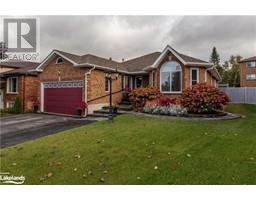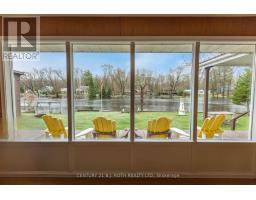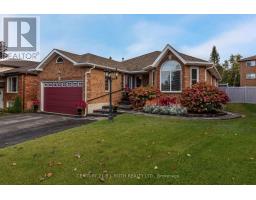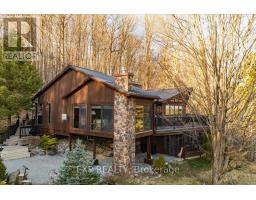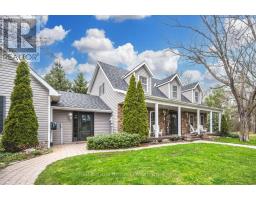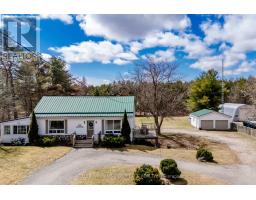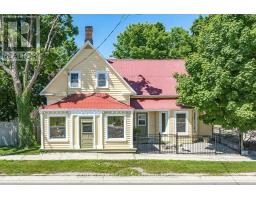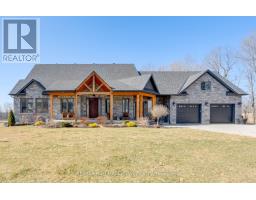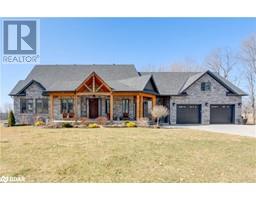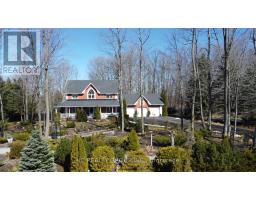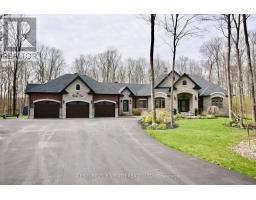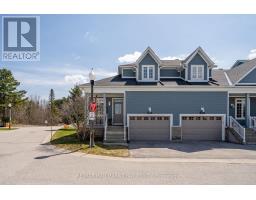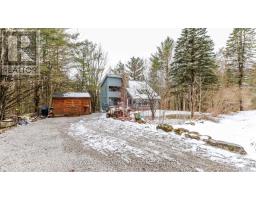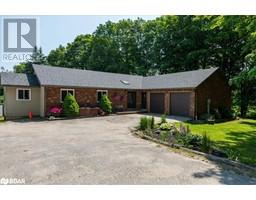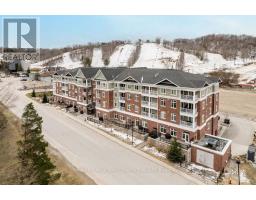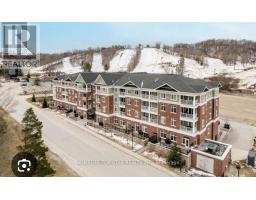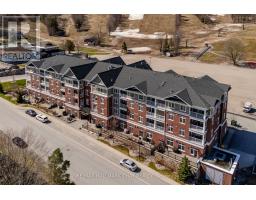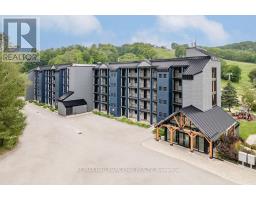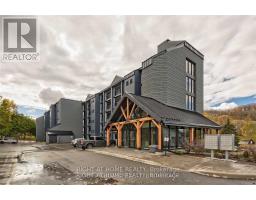2695 OLD BARRIE Road E OR62 - Rural Oro-Medonte, Oro-Medonte, Ontario, CA
Address: 2695 OLD BARRIE Road E, Oro-Medonte, Ontario
Summary Report Property
- MKT ID40535546
- Building TypeHouse
- Property TypeSingle Family
- StatusBuy
- Added15 weeks ago
- Bedrooms4
- Bathrooms4
- Area2027 sq. ft.
- DirectionNo Data
- Added On02 Feb 2024
Property Overview
Fantastic opportunity on 96+ stunning acres. Immerse yourself in the nature and the wildlife that use the land. There are 4 natural spring fed ponds; 1 large one just behind the house and 3 smaller ones towards the corner of the property. This is considered to be a part of Scout's Valley even though it's on the opposite side of the road. The property is a mix of natural wetlands and some bush up towards the back of the property. There are trails that have been made throughout too but need some maintenance. Make sure you check out the video of the fall foliage! The house is a split-level with 4 bedrooms (3 of them have ensuite privileges), a vaulted ceiling in the living room/dining room, galley style eat-in kitchen, 2 family rooms (one with woodstove), a huge double car heated garage with workspace, lots of storage, and a metal roof. It's unique in it's layout and would make a fabulous family home or vacation property. (id:51532)
Tags
| Property Summary |
|---|
| Building |
|---|
| Land |
|---|
| Level | Rooms | Dimensions |
|---|---|---|
| Second level | 4pc Bathroom | Measurements not available |
| 3pc Bathroom | Measurements not available | |
| Bedroom | 13'2'' x 11'2'' | |
| Bedroom | 13'6'' x 11'2'' | |
| Third level | Bedroom | 15'8'' x 17'0'' |
| Basement | 2pc Bathroom | Measurements not available |
| Family room | 18'2'' x 12'4'' | |
| Lower level | 3pc Bathroom | Measurements not available |
| Bedroom | 11'6'' x 13'1'' | |
| Living room | 13'0'' x 17'0'' | |
| Main level | Eat in kitchen | 17'2'' x 13'6'' |
| Living room/Dining room | 27'0'' x 13'4'' |
| Features | |||||
|---|---|---|---|---|---|
| Corner Site | Conservation/green belt | Paved driveway | |||
| Country residential | Attached Garage | Dishwasher | |||
| Refrigerator | Microwave Built-in | Gas stove(s) | |||
| Central air conditioning | |||||



















































