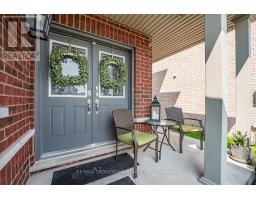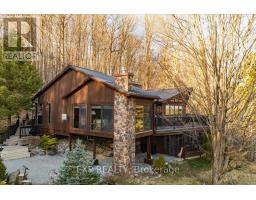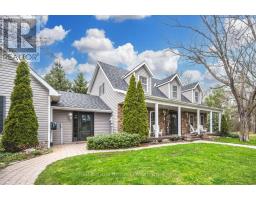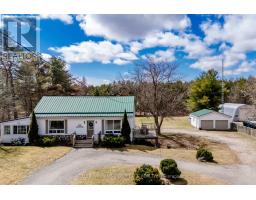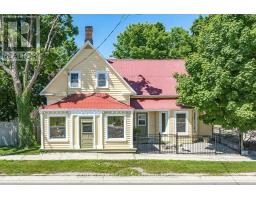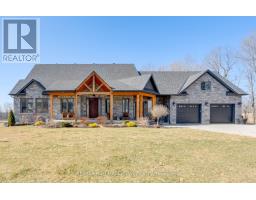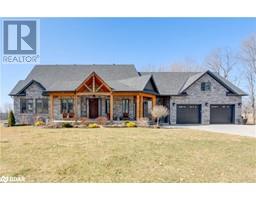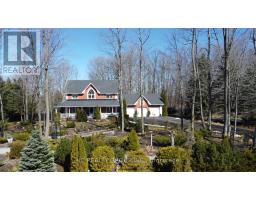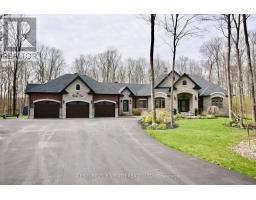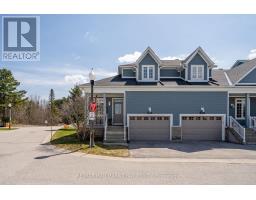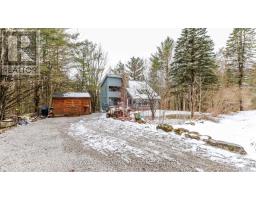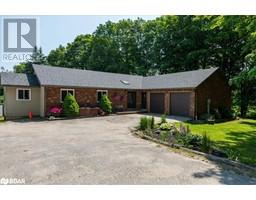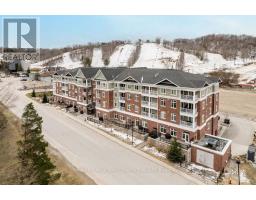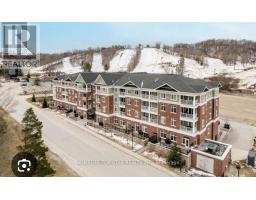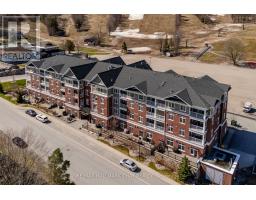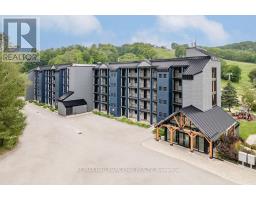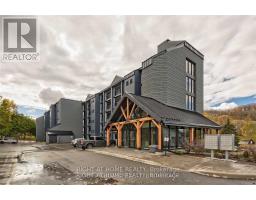30 IRONWOOD TR, Oro-Medonte, Ontario, CA
Address: 30 IRONWOOD TR, Oro-Medonte, Ontario
Summary Report Property
- MKT IDS8040076
- Building TypeHouse
- Property TypeSingle Family
- StatusBuy
- Added15 weeks ago
- Bedrooms3
- Bathrooms2
- Area0 sq. ft.
- DirectionNo Data
- Added On02 Feb 2024
Property Overview
Discover comfortable living in this stunning raised 2+1 bedroom bungalow nestled in the sought-after area of Sugarbush. Meticulously maintained, this home offers an inviting open concept design with a spacious kitchen, eat-in area, and a great room, with double assess onto a sizable covered balcony wrapping around two sides of the home. Entertain effortlessly in the lower-level family room accompanied by a full bathroom, and 3rd bedroom, providing additional space for relaxation and gatherings. Enjoy the convenience of a heated 2-car garage, perfect for chilly winters. Large windows flood the interiors with natural light, creating a warm and welcoming atmosphere throughout. This home offers ample parking space, featuring a 2-car garage, a large 4-car driveway, and a paved area beside the house, for accommodating your trailer or boat.**** EXTRAS **** Move-in ready, just bring your belongings and start creating memories. Offering a balance of indoor and outdoor living spaces. Don't miss this opportunity (id:51532)
Tags
| Property Summary |
|---|
| Building |
|---|
| Level | Rooms | Dimensions |
|---|---|---|
| Main level | Kitchen | 5.09 m x 3.68 m |
| Great room | 6.91 m x 4.17 m | |
| Primary Bedroom | 4.6 m x 4.17 m | |
| Bedroom 2 | 4.14 m x 4 m | |
| Ground level | Family room | 6.48 m x 4.47 m |
| Bedroom 3 | 5.84 m x 3.91 m | |
| Utility room | Measurements not available |
| Features | |||||
|---|---|---|---|---|---|
| Attached Garage | Walk out | Central air conditioning | |||

























