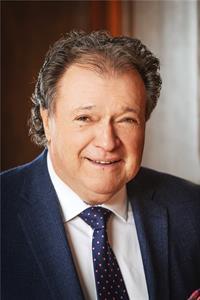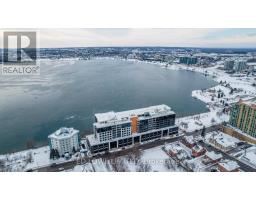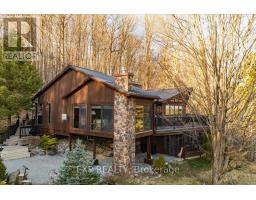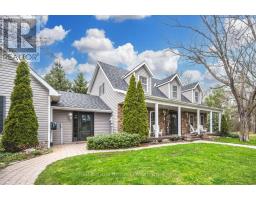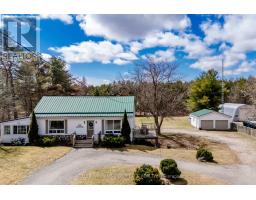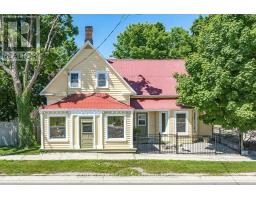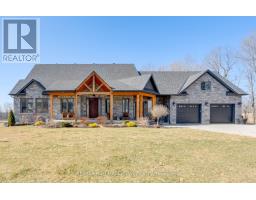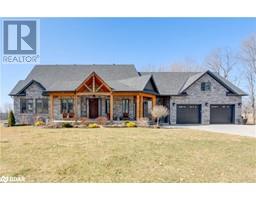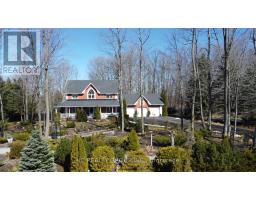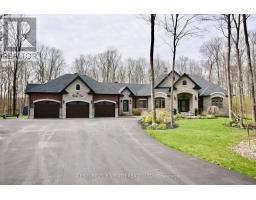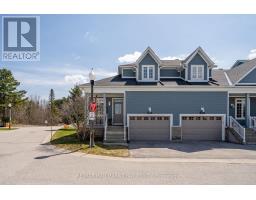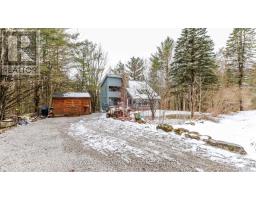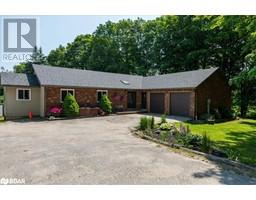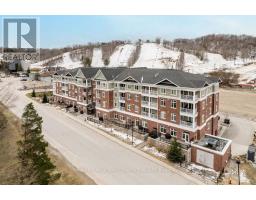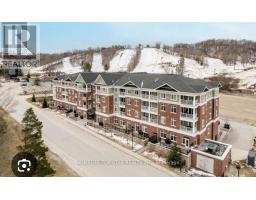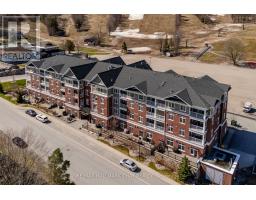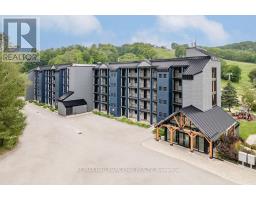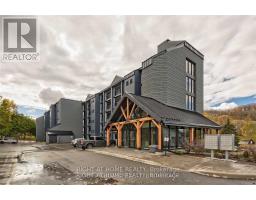90 HIGHLAND Drive Unit# 2430-31 OR55 - Horseshoe Valley, Oro-Medonte, Ontario, CA
Address: 90 HIGHLAND Drive Unit# 2430-31, Oro-Medonte, Ontario
2 Beds2 Baths1400 sqftStatus: Buy Views : 983
Price
$679,000
Summary Report Property
- MKT ID40410319
- Building TypeApartment
- Property TypeSingle Family
- StatusBuy
- Added13 weeks ago
- Bedrooms2
- Bathrooms2
- Area1400 sq. ft.
- DirectionNo Data
- Added On14 Feb 2024
Property Overview
A newly build turnkey 1400 s.f. - 2 Br, 2 Bath fully furnished Resort living chalet available on the 3rd level. Year Round access with fully equipped Athletic Centre, Party Room, outdoor gas fed Fire Pits, covered Pavilions with Barbecues and Benches. Swim inside and Outside. 1 full kitchen, and a kitchenette in the front portion of the Suite which can be divided or rented separately to earn some additional income. 2 Parking spots included. Front unit is 600s.f. and the back unit is 800s.f. Stunning views of the trails and forests that connect to the slopes! Fully furnished and fully equipped with kitchen and bathroom essentials and bed linens. Note all measurements are approximate. (id:51532)
Tags
| Property Summary |
|---|
Property Type
Single Family
Building Type
Apartment
Storeys
1
Square Footage
1400.0000
Subdivision Name
OR55 - Horseshoe Valley
Title
Condominium
| Building |
|---|
Bedrooms
Above Grade
2
Bathrooms
Total
2
Interior Features
Appliances Included
Dryer, Microwave, Refrigerator, Stove, Washer, Window Coverings
Basement Type
None
Building Features
Features
Southern exposure, Backs on greenbelt, Balcony
Style
Attached
Construction Material
Wood frame
Square Footage
1400.0000
Fire Protection
Smoke Detectors
Building Amenities
Exercise Centre, Party Room
Heating & Cooling
Cooling
Central air conditioning
Heating Type
Forced air
Utilities
Utility Sewer
Private sewer
Water
Municipal water
Exterior Features
Exterior Finish
Stone, Wood
Pool Type
Indoor pool
Maintenance or Condo Information
Maintenance Fees
$845.71 Monthly
Maintenance Fees Include
Insurance, Heat, Landscaping, Property Management, Other, See Remarks, Parking
Parking
Total Parking Spaces
2
| Land |
|---|
Other Property Information
Zoning Description
Res
| Level | Rooms | Dimensions |
|---|---|---|
| Main level | 3pc Bathroom | Measurements not available |
| Bedroom | 16'7'' x 16'3'' | |
| Full bathroom | Measurements not available | |
| Primary Bedroom | 11'10'' x 14'11'' | |
| Living room/Dining room | 16'6'' x 19'0'' | |
| Eat in kitchen | 10'0'' x 8'11'' |
| Features | |||||
|---|---|---|---|---|---|
| Southern exposure | Backs on greenbelt | Balcony | |||
| Dryer | Microwave | Refrigerator | |||
| Stove | Washer | Window Coverings | |||
| Central air conditioning | Exercise Centre | Party Room | |||























