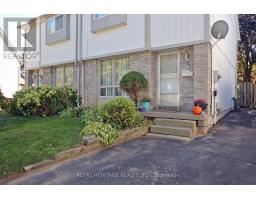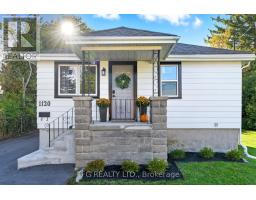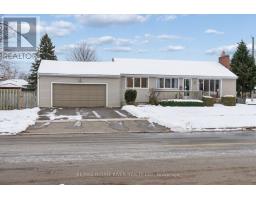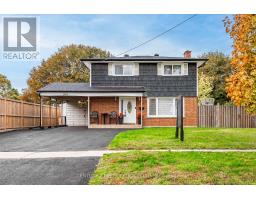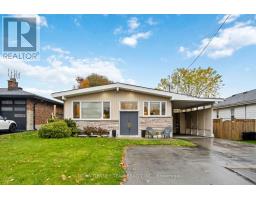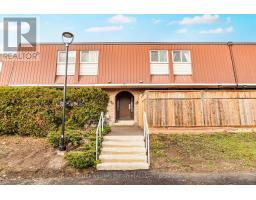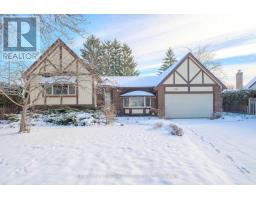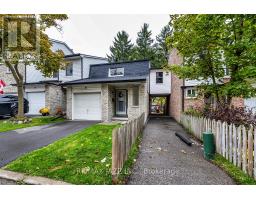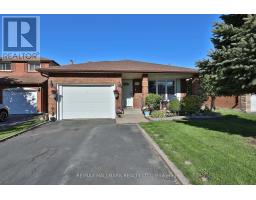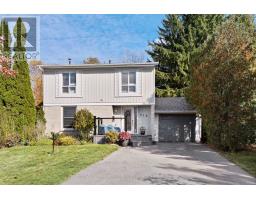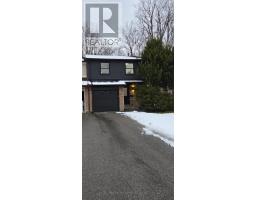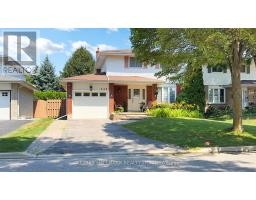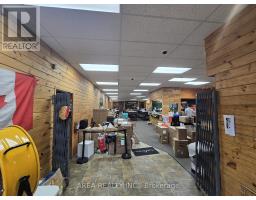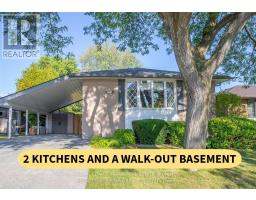1086 SOMERVILLE STREET W, Oshawa (Centennial), Ontario, CA
Address: 1086 SOMERVILLE STREET W, Oshawa (Centennial), Ontario
Summary Report Property
- MKT IDE12297657
- Building TypeHouse
- Property TypeSingle Family
- StatusBuy
- Added10 weeks ago
- Bedrooms3
- Bathrooms2
- Area1500 sq. ft.
- DirectionNo Data
- Added On08 Oct 2025
Property Overview
2/3 Acres. Wooded property available in prime north Oshawa Location, Somerville and Beatrice. Large 1948 Sq ft bungalow in excellent condition. Dual dwelling not registered garage, Front porch, deck breezeway, full basement partially finished and much more. Possibly could be developed into several lots, as Parcel of Tied land, buyer to inform themselves. The seller nor agent make no representations as to any future use of the property. Exceptionally beautiful property with large trees. Mostly fenced, city water, private septic system. Zoning is R 1 A. HOUSE AND ADJACENT LAND MUST BE SOLD TOGETHER. House sits over 200 feet from the street. Under lease at $4200 per month plus utilities. Until June 15 2027 tenants wish to stay. Closing is flexible. (id:51532)
Tags
| Property Summary |
|---|
| Building |
|---|
| Land |
|---|
| Level | Rooms | Dimensions |
|---|---|---|
| Main level | Family room | 5.32 m x 4.17 m |
| Primary Bedroom | 5.11 m x 3.58 m | |
| Kitchen | 3.4 m x 2.3 m | |
| Kitchen | 3.56 m x 5.75 m | |
| Living room | 4.35 m x 5.58 m | |
| Bedroom 2 | 3.21 m x 3.74 m | |
| Bedroom 3 | 3.01 m x 3.43 m | |
| In between | Mud room | 3.3 m x 2.31 m |
| Features | |||||
|---|---|---|---|---|---|
| Level lot | Wooded area | Irregular lot size | |||
| Partially cleared | Carpet Free | Sump Pump | |||
| Attached Garage | Garage | Garage door opener remote(s) | |||
| Water Heater | Water meter | Walk-up | |||
| Central air conditioning | Fireplace(s) | Separate Heating Controls | |||












