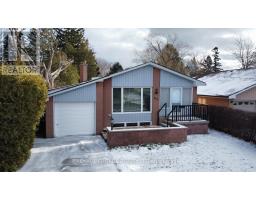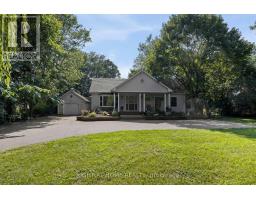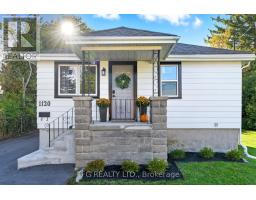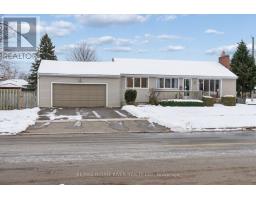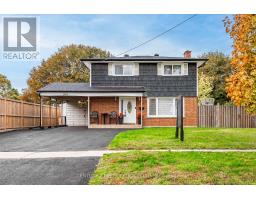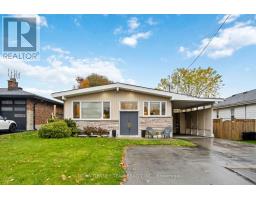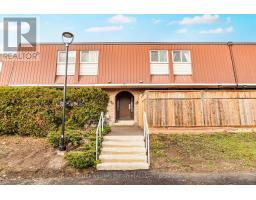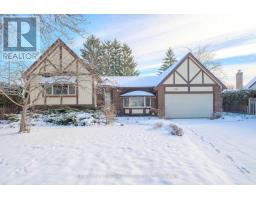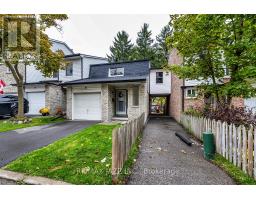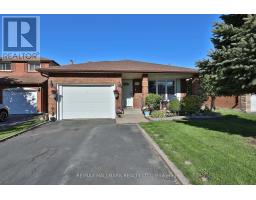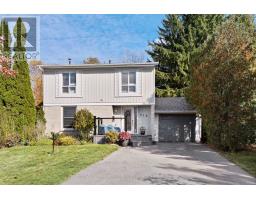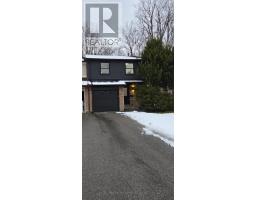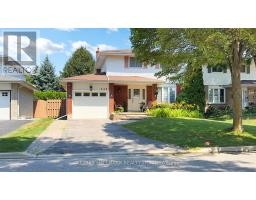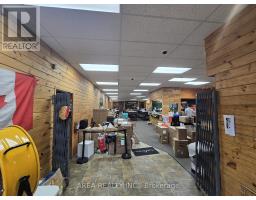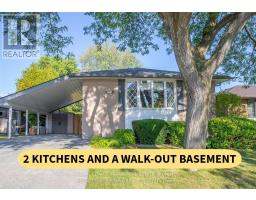205 NORTHMINSTER COURT, Oshawa (Centennial), Ontario, CA
Address: 205 NORTHMINSTER COURT, Oshawa (Centennial), Ontario
4 Beds2 Baths1100 sqftStatus: Buy Views : 389
Price
$599,900
Summary Report Property
- MKT IDE12526584
- Building TypeHouse
- Property TypeSingle Family
- StatusBuy
- Added8 weeks ago
- Bedrooms4
- Bathrooms2
- Area1100 sq. ft.
- DirectionNo Data
- Added On09 Nov 2025
Property Overview
Discover the Charm of this North Oshawa's much desired Centennial Neighborhood. This 3+1 Bedroom 2 Storey Semi Detached Home is on a much desired Court Location, with a Large Pie Shaped Lot Backing onto Russett Park. The Main Flr Living Rm with Fireplace and a Sliding Glass Walk-Out to a Newer Wood Deck. Upstairs You'll Find Three Bedrooms and a 4pc Bathroom. Partly Finished Basement Offering a Potential Recreation Room and a 4th Bedroom. Conveniently located near Sunset Heights School, Durham College, Ontario Tech University, Parks, Shopping, and Transit, Recent Updates include New Furnace/CAC in May of 2024,and New Appliances in 2025 and Updated Breaker Panel. (id:51532)
Tags
| Property Summary |
|---|
Property Type
Single Family
Building Type
House
Storeys
2
Square Footage
1100 - 1500 sqft
Community Name
Centennial
Title
Freehold
Land Size
20.8 x 93 FT ; West 122.43 ft x2.52 ft x Rear 64.23 ft.
Parking Type
No Garage
| Building |
|---|
Bedrooms
Above Grade
3
Below Grade
1
Bathrooms
Total
4
Partial
1
Interior Features
Appliances Included
Dishwasher, Dryer, Microwave, Hood Fan, Stove, Washer, Window Coverings, Refrigerator
Flooring
Wood
Basement Type
N/A (Partially finished)
Building Features
Features
Cul-de-sac, Irregular lot size
Foundation Type
Poured Concrete
Style
Semi-detached
Square Footage
1100 - 1500 sqft
Rental Equipment
Water Heater
Building Amenities
Fireplace(s)
Structures
Shed
Heating & Cooling
Cooling
Central air conditioning
Heating Type
Forced air
Utilities
Utility Sewer
Sanitary sewer
Water
Municipal water
Exterior Features
Exterior Finish
Aluminum siding, Brick
Parking
Parking Type
No Garage
Total Parking Spaces
3
| Land |
|---|
Lot Features
Fencing
Fenced yard
| Level | Rooms | Dimensions |
|---|---|---|
| Second level | Primary Bedroom | 4.37 m x 3.01 m |
| Bedroom 2 | 3.78 m x 2.93 m | |
| Bedroom 3 | 3.07 m x 3.41 m | |
| Basement | Recreational, Games room | Measurements not available |
| Bedroom 4 | Measurements not available | |
| Ground level | Living room | 5.43 m x 3.44 m |
| Eating area | 3.41 m x 2.24 m | |
| Kitchen | 3.18 m x 2.22 m |
| Features | |||||
|---|---|---|---|---|---|
| Cul-de-sac | Irregular lot size | No Garage | |||
| Dishwasher | Dryer | Microwave | |||
| Hood Fan | Stove | Washer | |||
| Window Coverings | Refrigerator | Central air conditioning | |||
| Fireplace(s) | |||||
























