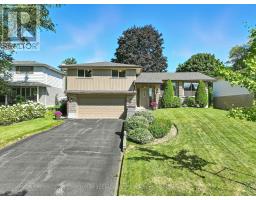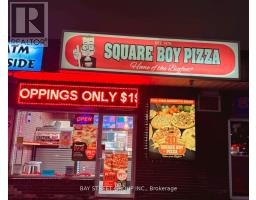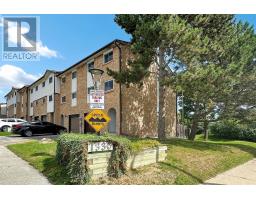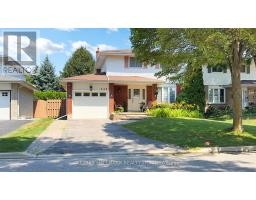304 - 131 TAUNTON ROAD E, Oshawa (Centennial), Ontario, CA
Address: 304 - 131 TAUNTON ROAD E, Oshawa (Centennial), Ontario
Summary Report Property
- MKT IDE12409480
- Building TypeApartment
- Property TypeSingle Family
- StatusBuy
- Added4 days ago
- Bedrooms2
- Bathrooms1
- Area900 sq. ft.
- DirectionNo Data
- Added On17 Sep 2025
Property Overview
Welcome to 131 Taunton Road, Unit #304 - an updated end unit, 2-bedroom, 1-bathroom condo offering a bright, open-concept layout. The kitchen features white cabinetry and subway tile backsplash. The open concept dining and living areas offer laminate flooring and access to a large balcony with beautiful west facing sunset views and mature trees. The unit has a large primary bedroom with a walk-in closet, a generous sized second bedroom with double closet and updated 3 piece washroom. The unit has ample ample storage and maintenance fees include all utilities and 1 designated outdoor parking space. The well-maintained building also offers a party/meeting room, gym, laundry room and visitor parking. Ideally located just steps from shopping, transit, and parks, and only minutes from Durham College, Ontario Tech University. (id:51532)
Tags
| Property Summary |
|---|
| Building |
|---|
| Level | Rooms | Dimensions |
|---|---|---|
| Main level | Kitchen | 3.04 m x 2.42 m |
| Dining room | 2.87 m x 2.71 m | |
| Living room | 5.01 m x 3.47 m | |
| Primary Bedroom | 4.45 m x 2.98 m | |
| Bedroom 2 | 3.04 m x 2.78 m |
| Features | |||||
|---|---|---|---|---|---|
| Balcony | No Garage | Water Heater | |||
| Stove | Refrigerator | Exercise Centre | |||
| Party Room | |||||





























