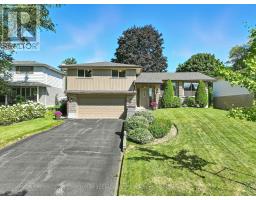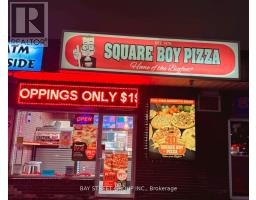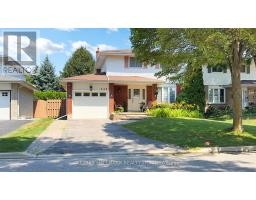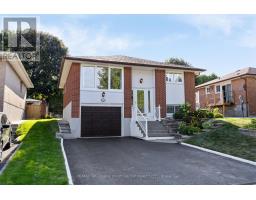76 - 1330 TROWBRIDGE DRIVE, Oshawa (Centennial), Ontario, CA
Address: 76 - 1330 TROWBRIDGE DRIVE, Oshawa (Centennial), Ontario
4 Beds1 Baths1000 sqftStatus: Buy Views : 645
Price
$599,900
Summary Report Property
- MKT IDE12405467
- Building TypeRow / Townhouse
- Property TypeSingle Family
- StatusBuy
- Added7 days ago
- Bedrooms4
- Bathrooms1
- Area1000 sq. ft.
- DirectionNo Data
- Added On16 Sep 2025
Property Overview
Spacious End Unit Renovated Townhome In A Convenient Oshawa Location!! Situated In A Private And Quiet Townhome Complex, This Home Offers Excellent Proximity To Shopping, Costco, UOIT, Major Highways, And Local Amenities.Features Include New Flooring Throughout, A Renovated Kitchen, And Freshly Painted Interiors In Modern Neutral Tones. The Open Family Room Offers High Ceilings, A Gas Fireplace, And A Walkout To The Rear Deck. The Bedrooms Are Generous In Size And Filled With Natural Light, Providing Comfortable Living Space For The Whole Family.This Home Combines A Functional Layout With Recent Updates, Making It A Move-In Ready Opportunity In A Highly Accessible Location. (id:51532)
Tags
| Property Summary |
|---|
Property Type
Single Family
Building Type
Row / Townhouse
Storeys
2
Square Footage
1000 - 1199 sqft
Community Name
Centennial
Title
Condominium/Strata
Parking Type
Garage
| Building |
|---|
Bedrooms
Above Grade
3
Below Grade
1
Bathrooms
Total
4
Interior Features
Appliances Included
Water Heater
Flooring
Carpeted, Hardwood
Basement Type
N/A (Finished)
Building Features
Foundation Type
Concrete
Square Footage
1000 - 1199 sqft
Rental Equipment
Air Conditioner, Water Heater, Furnace
Building Amenities
Fireplace(s)
Heating & Cooling
Cooling
Central air conditioning
Heating Type
Forced air
Exterior Features
Exterior Finish
Brick
Neighbourhood Features
Community Features
Pet Restrictions
Maintenance or Condo Information
Maintenance Fees
$412 Monthly
Maintenance Fees Include
Common Area Maintenance, Insurance, Parking, Water
Maintenance Management Company
Guardian Property Mgmt
Parking
Parking Type
Garage
Total Parking Spaces
2
| Land |
|---|
Other Property Information
Zoning Description
R4A
| Level | Rooms | Dimensions |
|---|---|---|
| Second level | Dining room | 3.04 m x 3.31 m |
| Kitchen | 3.03 m x 2.64 m | |
| Eating area | 2.7 m x 2.08 m | |
| Third level | Primary Bedroom | 4.54 m x 3.49 m |
| Bedroom 2 | 3.31 m x 2.5 m | |
| Bedroom 3 | 3.31 m x 2.48 m | |
| Lower level | Bedroom | 4.04 m x 2.2 m |
| Main level | Living room | 5.24 m x 3.48 m |
| Features | |||||
|---|---|---|---|---|---|
| Garage | Water Heater | Central air conditioning | |||
| Fireplace(s) | |||||






























