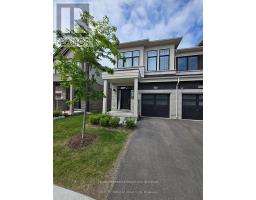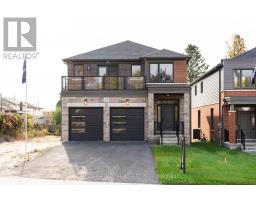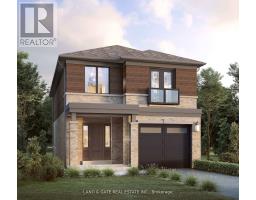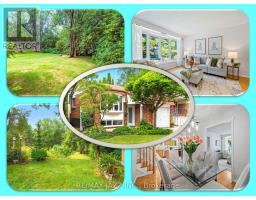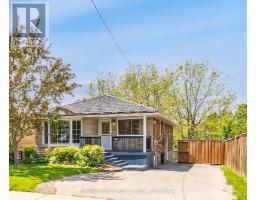47 MARTINDALE STREET, Oshawa (Donevan), Ontario, CA
Address: 47 MARTINDALE STREET, Oshawa (Donevan), Ontario
Summary Report Property
- MKT IDE12362813
- Building TypeHouse
- Property TypeSingle Family
- StatusBuy
- Added2 days ago
- Bedrooms3
- Bathrooms2
- Area1100 sq. ft.
- DirectionNo Data
- Added On26 Aug 2025
Property Overview
Spacious 4-Level Side Split in the Family-Friendly Donevan Neighbourhood! A well maintained and thoughtfully laid out 4 level side split offering space, comfort, and versatility for growing families. This 3 bedroom, 2 bathroom home features a bright main floor with a kitchen that opens to the living area with a charming half wall, plus a dedicated space for dining. Upstairs, you'll find three spacious bedrooms and a full bathroom - perfect for family living. Step down to the cozy family room with a walk-out to a private backyard oasis, ideal for kids to play or summer entertaining. This level also includes a second bathroom and convenient access to the attached single-car garage. Down another level is a versatile bonus room, great for a home office, playroom, teen hangout, or future 4th bedroom. You'll also find the laundry, utility area, and an impressive full-length storage space under the family room - perfect for all your seasonal and extra belongings. The exterior is beautifully landscaped with low-maintenance perennial gardens, offering year-round curb appeal and a welcoming feel. Located close to schools, transit, and major highways, this home checks all the boxes for location, layout, and family functionality. Don't miss your chance to plant roots in a well-established neighbourhood. (id:51532)
Tags
| Property Summary |
|---|
| Building |
|---|
| Land |
|---|
| Level | Rooms | Dimensions |
|---|---|---|
| Basement | Games room | 3.29 m x 5.34 m |
| Lower level | Family room | 3.93 m x 4.69 m |
| Bathroom | 1.72 m x 1.62 m | |
| Main level | Living room | 3.42 m x 4.66 m |
| Dining room | 2.98 m x 2.77 m | |
| Kitchen | 2.83 m x 3.71 m | |
| Upper Level | Bathroom | 2.29 m x 1.61 m |
| Primary Bedroom | 3.88 m x 4.28 m | |
| Bedroom 2 | 2.73 m x 3.1 m | |
| Bedroom 3 | 3.09 m x 3.38 m |
| Features | |||||
|---|---|---|---|---|---|
| Attached Garage | Garage | Water Heater | |||
| Dishwasher | Dryer | Stove | |||
| Washer | Refrigerator | Central air conditioning | |||
| Fireplace(s) | |||||
































