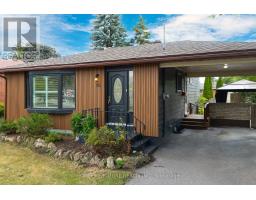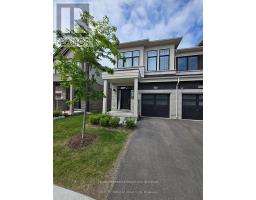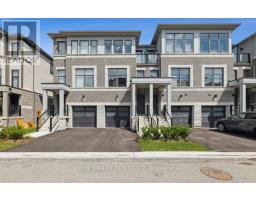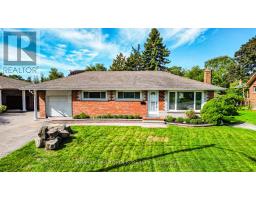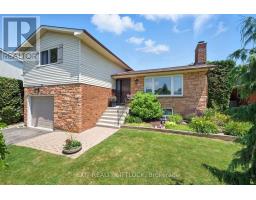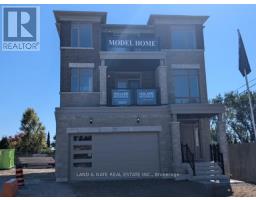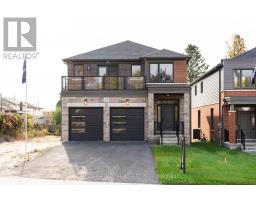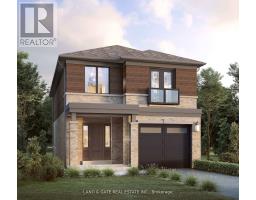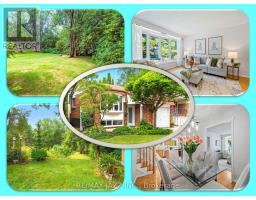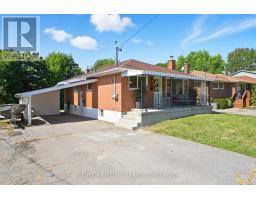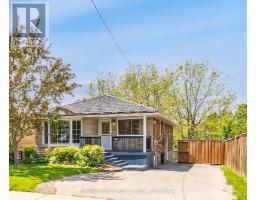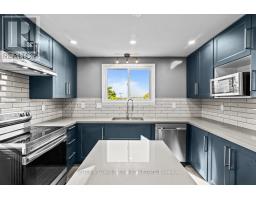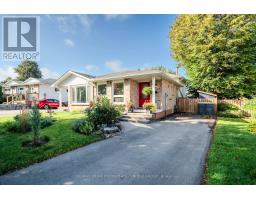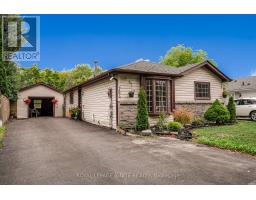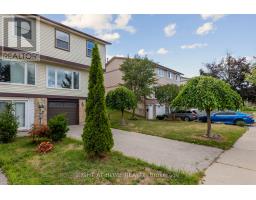480 BROWNING STREET, Oshawa (Donevan), Ontario, CA
Address: 480 BROWNING STREET, Oshawa (Donevan), Ontario
5 Beds2 Baths700 sqftStatus: Buy Views : 714
Price
$799,000
Summary Report Property
- MKT IDE12324808
- Building TypeHouse
- Property TypeSingle Family
- StatusBuy
- Added2 days ago
- Bedrooms5
- Bathrooms2
- Area700 sq. ft.
- DirectionNo Data
- Added On03 Oct 2025
Property Overview
RENO'D LEGAL DUPLEX! Stylish Design, Clean, Updated Roof, Windows, Facade, Gutters, Large Paved Driveway, HVAC, Pot Lights, High-End Kitchens W/Quartz Countertops, Backsplash, Valance Light, Stainless Steel Appliances, Bathrooms, New Main Sewage Line & more! Separate Entrance to Bsmt Apt, 2 Sep Hydro Meters, 2 Laundry Sets, 6 Parking Spots & 2 Sheds. Turn-Key Investment. Well Maintained! Sought-after Donovan Area near schools, parks, it offers both a serene lifestyle & a great investment opportunity! Conveniently Located Off HWY 401 & Short Drive To All Amenities! The vinyl flooring will be replaced. (id:51532)
Tags
| Property Summary |
|---|
Property Type
Single Family
Building Type
House
Storeys
1
Square Footage
700 - 1100 sqft
Community Name
Donevan
Title
Freehold
Land Size
110 x 52 FT
Parking Type
No Garage
| Building |
|---|
Bedrooms
Above Grade
3
Below Grade
2
Bathrooms
Total
5
Interior Features
Appliances Included
Dishwasher, Dryer, Hood Fan, Microwave, Stove, Washer, Refrigerator
Flooring
Vinyl
Basement Features
Apartment in basement, Separate entrance
Basement Type
N/A
Building Features
Features
Sump Pump
Foundation Type
Unknown
Style
Detached
Architecture Style
Bungalow
Square Footage
700 - 1100 sqft
Structures
Shed
Heating & Cooling
Cooling
Central air conditioning
Heating Type
Forced air
Utilities
Utility Type
Cable(Available),Electricity(Available),Sewer(Available)
Utility Sewer
Sanitary sewer
Water
Municipal water
Exterior Features
Exterior Finish
Brick, Stone
Neighbourhood Features
Community Features
Community Centre
Amenities Nearby
Public Transit, Park, Place of Worship, Schools
Parking
Parking Type
No Garage
Total Parking Spaces
6
| Level | Rooms | Dimensions |
|---|---|---|
| Basement | Bedroom 2 | Measurements not available |
| Living room | 3.3 m x 4.14 m | |
| Dining room | Measurements not available | |
| Kitchen | Measurements not available | |
| Primary Bedroom | 3.35 m x 3.35 m | |
| Main level | Living room | 3.47 m x 2.85 m |
| Dining room | 2.3 m x 3.84 m | |
| Kitchen | 2.56 m x 3.86 m | |
| Primary Bedroom | 3.38 m x 2.79 m | |
| Bedroom 2 | 3.38 m x 2.46 m | |
| Bedroom 3 | 3 m x 2.41 m |
| Features | |||||
|---|---|---|---|---|---|
| Sump Pump | No Garage | Dishwasher | |||
| Dryer | Hood Fan | Microwave | |||
| Stove | Washer | Refrigerator | |||
| Apartment in basement | Separate entrance | Central air conditioning | |||








































