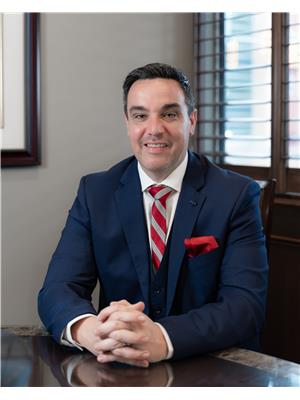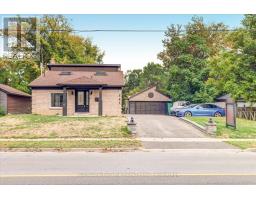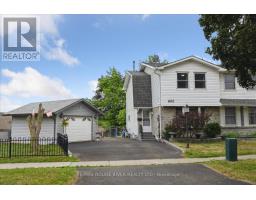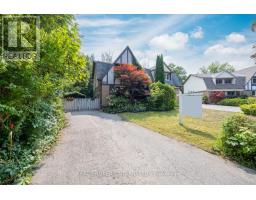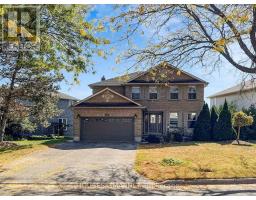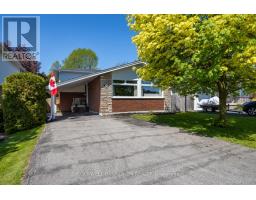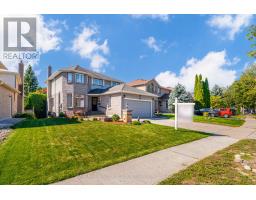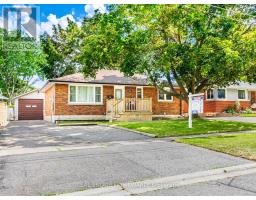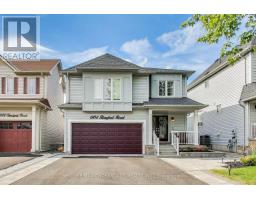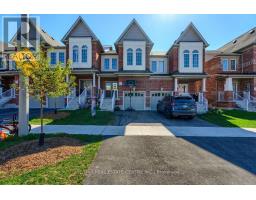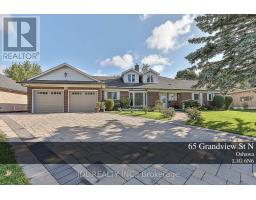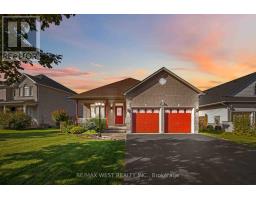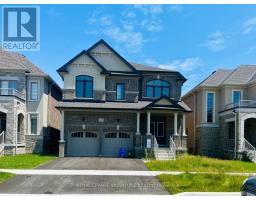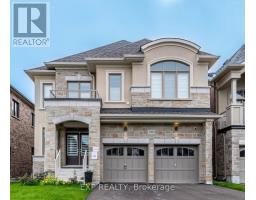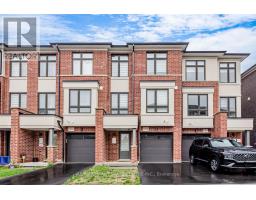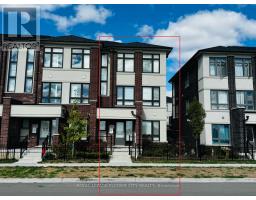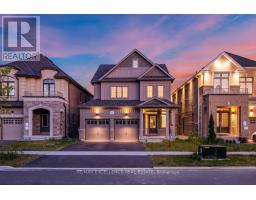1026 BEAUFORT AVENUE, Oshawa (Eastdale), Ontario, CA
Address: 1026 BEAUFORT AVENUE, Oshawa (Eastdale), Ontario
Summary Report Property
- MKT IDE12451707
- Building TypeHouse
- Property TypeSingle Family
- StatusBuy
- Added2 days ago
- Bedrooms3
- Bathrooms2
- Area1100 sq. ft.
- DirectionNo Data
- Added On12 Oct 2025
Property Overview
Welcome to this beautifully maintained 3-bedroom, 2-bath side split located in one of Oshawa's most sought-after neighbourhoods. Sitting proudly on a premium 68-foot-wide corner lot that backs onto scenic Keewatin Park, this home offers a rare blend of privacy and green space, perfect for birdwatching right from your backyard. Inside, you'll find an updated kitchen featuring gleaming quartz counters, a spacious foyer with double doors and garage access, and a sun-soaked formal dining room ideal for family gatherings. The bonus second living room walks out to the private backyard, while the finished basement boasts brand new flooring and plenty of storage space. The home also features brand new, high-quality siding and gorgeous hardwood floors hidden beneath the main floor carpet, waiting to shine. (id:51532)
Tags
| Property Summary |
|---|
| Building |
|---|
| Land |
|---|
| Level | Rooms | Dimensions |
|---|---|---|
| Flat | Foyer | 2.64 m x 2.8 m |
| Den | 4.59 m x 4.52 m | |
| Lower level | Recreational, Games room | 6.79 m x 4.27 m |
| Utility room | 6.81 m x 4 m | |
| Main level | Living room | 6.83 m x 3.64 m |
| Kitchen | 2.54 m x 3.45 m | |
| Dining room | 3.07 m x 3.61 m | |
| Upper Level | Primary Bedroom | 3.23 m x 3.79 m |
| Bedroom 2 | 2.82 m x 2.78 m | |
| Bedroom 3 | 3.23 m x 3.07 m |
| Features | |||||
|---|---|---|---|---|---|
| Attached Garage | Garage | Dishwasher | |||
| Dryer | Stove | Washer | |||
| Refrigerator | Central air conditioning | ||||






























