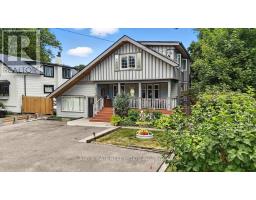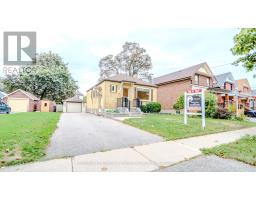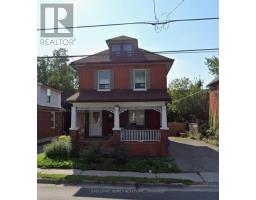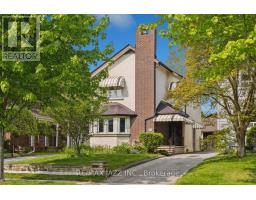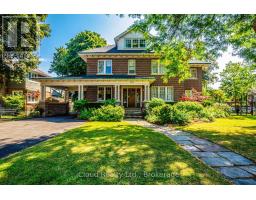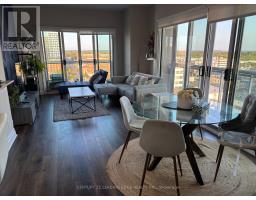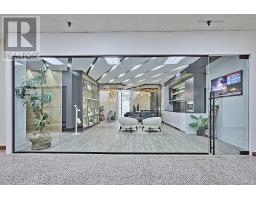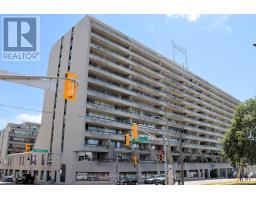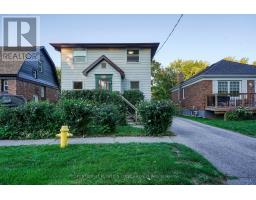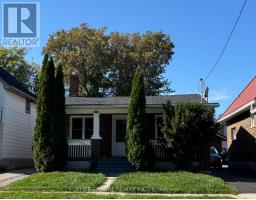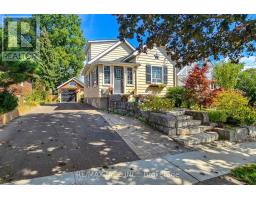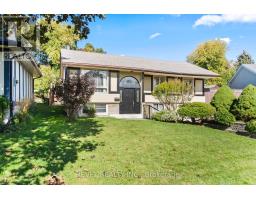376 KING STREET E, Oshawa (O'Neill), Ontario, CA
Address: 376 KING STREET E, Oshawa (O'Neill), Ontario
3 Beds2 Baths1500 sqftStatus: Buy Views : 220
Price
$1,119,900
Summary Report Property
- MKT IDE12232282
- Building TypeHouse
- Property TypeSingle Family
- StatusBuy
- Added10 weeks ago
- Bedrooms3
- Bathrooms2
- Area1500 sq. ft.
- DirectionNo Data
- Added On23 Aug 2025
Property Overview
Welcome to 376 King St. E. A home of distinction with hardwood flooring throughout. Large 175 ft deep yard with custom built oversized dbl garage.Step into your bright vestibule followed by a large formal foyer with deep original gumwood trim. French doors, beautful staircase. Large living room with fireplace and built in leaded glass book cases. Sun filled Dining room with large windows. Newer kitchen with granite counter tops, breakfast bar and subway tile backsplash. Charming study with walk out to large back yard and patio. Upper level boasts 3 large bdrms, plenty of closet space, reno'd 4 pc bath, Balcony overlooking your back yard. Basement has seperate laundry rm, rec rm, office/possible 4th bdrm, 3 pc bath with shower. (id:51532)
Tags
| Property Summary |
|---|
Property Type
Single Family
Building Type
House
Storeys
2
Square Footage
1500 - 2000 sqft
Community Name
O'Neill
Title
Freehold
Land Size
53 x 175 FT
Parking Type
Detached Garage,Garage
| Building |
|---|
Bedrooms
Above Grade
3
Bathrooms
Total
3
Interior Features
Appliances Included
Garage door opener remote(s), Water Heater, Blinds, Dryer, Garage door opener, Stove, Washer, Refrigerator
Flooring
Hardwood, Tile
Basement Type
N/A (Finished)
Building Features
Foundation Type
Concrete
Style
Detached
Square Footage
1500 - 2000 sqft
Rental Equipment
Water Heater
Building Amenities
Fireplace(s)
Heating & Cooling
Cooling
Central air conditioning
Heating Type
Forced air
Utilities
Utility Type
Cable(Installed),Electricity(Installed),Sewer(Installed)
Utility Sewer
Sanitary sewer
Water
Municipal water
Exterior Features
Exterior Finish
Brick
Neighbourhood Features
Community Features
School Bus
Amenities Nearby
Public Transit, Schools, Place of Worship
Parking
Parking Type
Detached Garage,Garage
Total Parking Spaces
7
| Level | Rooms | Dimensions |
|---|---|---|
| Second level | Primary Bedroom | 3.84 m x 4.01 m |
| Bedroom 2 | 3.12 m x 3.62 m | |
| Basement | Office | 3.55 m x 4.01 m |
| Recreational, Games room | 2.76 m x 5.12 m | |
| Other | 5.23 m x 2.88 m | |
| Ground level | Living room | 5.09 m x 3.96 m |
| Dining room | 4.01 m x 4.28 m | |
| Kitchen | 2.96 m x 3.56 m | |
| Sunroom | 2.56 m x 3.09 m | |
| Study | 2.48 m x 4.37 m |
| Features | |||||
|---|---|---|---|---|---|
| Detached Garage | Garage | Garage door opener remote(s) | |||
| Water Heater | Blinds | Dryer | |||
| Garage door opener | Stove | Washer | |||
| Refrigerator | Central air conditioning | Fireplace(s) | |||










































