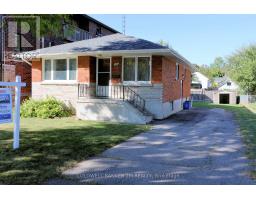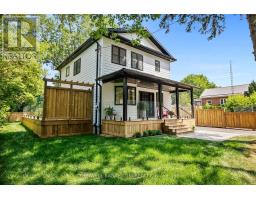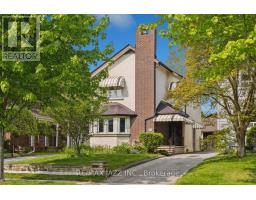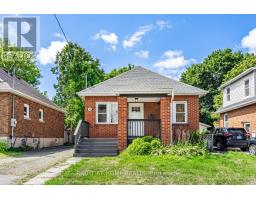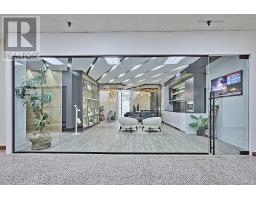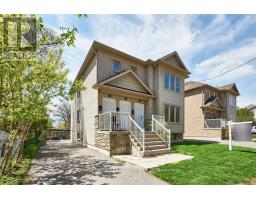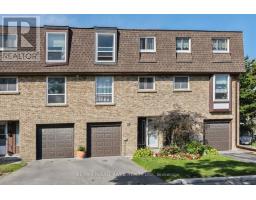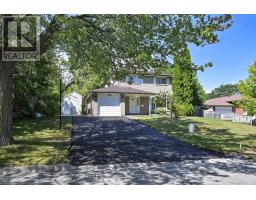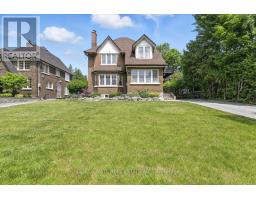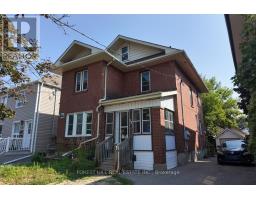Bedrooms
Bathrooms
Interior Features
Appliances Included
Dishwasher, Dryer, Stove, Washer, Refrigerator
Building Features
Features
Elevator, Balcony, In suite Laundry, Laundry- Coin operated
Square Footage
1000 - 1199 sqft
Fire Protection
Security guard, Security system, Smoke Detectors
Building Amenities
Car Wash, Recreation Centre, Exercise Centre, Party Room, Separate Electricity Meters, Separate Heating Controls
Heating & Cooling
Exterior Features
Neighbourhood Features
Community Features
Pet Restrictions, Community Centre
Amenities Nearby
Golf Nearby, Hospital, Place of Worship, Public Transit
Maintenance or Condo Information
Maintenance Fees
$827.36 Monthly
Maintenance Fees Include
Common Area Maintenance, Insurance, Water, Parking, Cable TV
Maintenance Management Company
Eastway Property Management
Parking
Parking Type
Underground,Garage






























