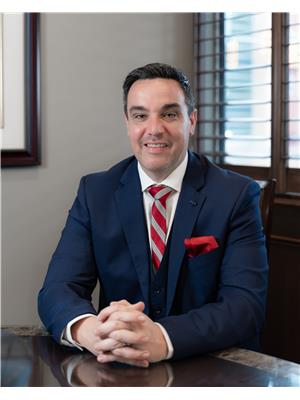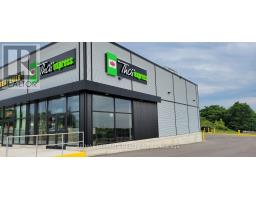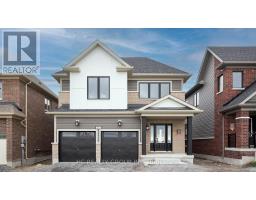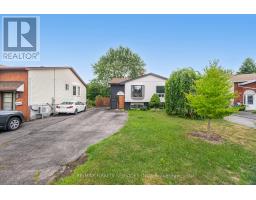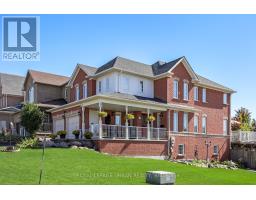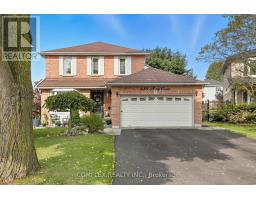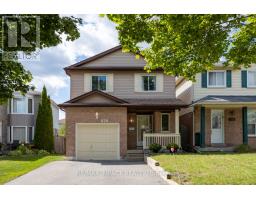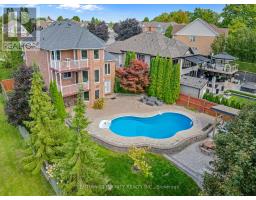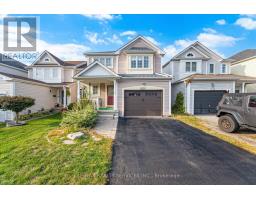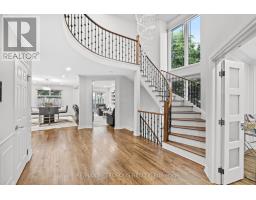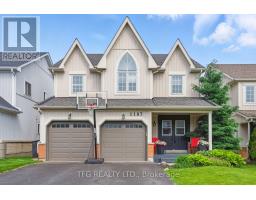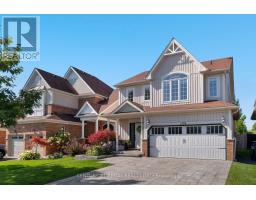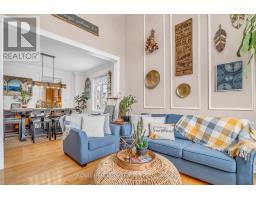1089 TIMBERLAND CRESCENT, Oshawa (Pinecrest), Ontario, CA
Address: 1089 TIMBERLAND CRESCENT, Oshawa (Pinecrest), Ontario
Summary Report Property
- MKT IDE12406242
- Building TypeHouse
- Property TypeSingle Family
- StatusBuy
- Added4 days ago
- Bedrooms3
- Bathrooms3
- Area1100 sq. ft.
- DirectionNo Data
- Added On21 Sep 2025
Property Overview
Beautiful North Oshawa Family Home, 3 Bedrooms, 3 Bathrooms. This inviting 2-storey family home in sought-after North Oshawa combines style, comfort, and convenience. Featuring 9 ft ceilings, pot lighting, California shutters, and built-in speakers throughout, it offers a modern and welcoming atmosphere for everyday living and entertaining. The spacious main floor is highlighted by the fully updated living room and a professionally landscaped yard that extends your living outdoors. Relax on the large front porch with a swing, perfect for savoring morning coffee or unwinding in the evening. Upstairs, you'll find three generously sized bedrooms, while the finished basement adds valuable living space with a rec room, dedicated office, and a convenient 2-piece bath ideal for families, remote work, or guests. Located close to top-rated schools, parks, and just steps to the dog park, this home is perfect for family in one of Oshawa's most desirable neighborhoods. (id:51532)
Tags
| Property Summary |
|---|
| Building |
|---|
| Land |
|---|
| Level | Rooms | Dimensions |
|---|---|---|
| Lower level | Recreational, Games room | 3.88 m x 9.03 m |
| Office | 2.41 m x 3.04 m | |
| Other | 3.6 m x 3.53 m | |
| Main level | Living room | 3.3 m x 6.76 m |
| Kitchen | 3.03 m x 4.16 m | |
| Dining room | 3.04 m x 1.86 m | |
| Foyer | 3.05 m x 3.88 m | |
| Upper Level | Primary Bedroom | 3.47 m x 4.5 m |
| Bedroom 2 | 2.68 m x 3.84 m | |
| Bedroom 3 | 2.89 m x 3.56 m |
| Features | |||||
|---|---|---|---|---|---|
| Irregular lot size | Attached Garage | Garage | |||
| Dryer | Stove | Washer | |||
| Refrigerator | Central air conditioning | ||||






























