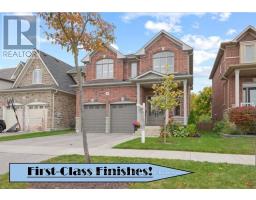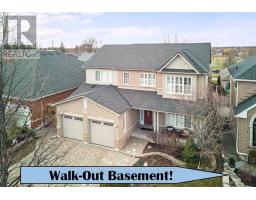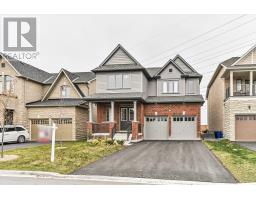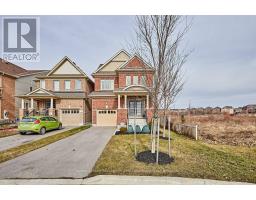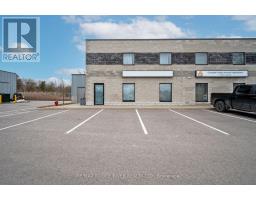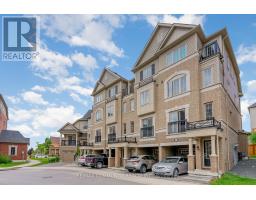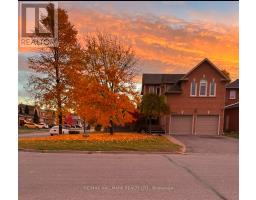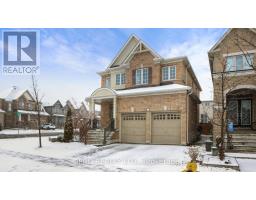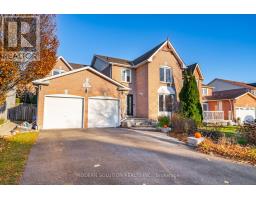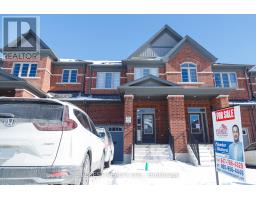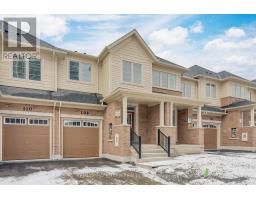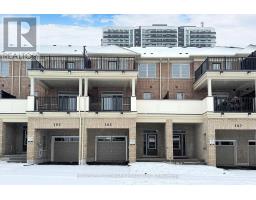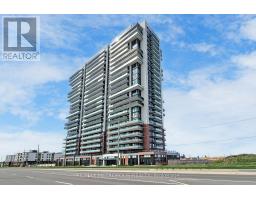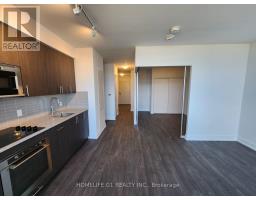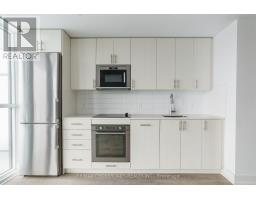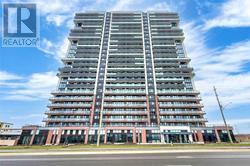1544 CONNERY CRES, Oshawa, Ontario, CA
Address: 1544 CONNERY CRES, Oshawa, Ontario
Summary Report Property
- MKT IDE8067360
- Building TypeHouse
- Property TypeSingle Family
- StatusBuy
- Added10 weeks ago
- Bedrooms3
- Bathrooms2
- Area0 sq. ft.
- DirectionNo Data
- Added On14 Feb 2024
Property Overview
Imagine coming home to your own cozy sanctuary just steps away from the picturesque waterfront trail and sparkling lake. This charming 3-bedroom semi-detached home has been beautifully renovated with you in mind.Step into the heart of the home, where a newly renovated kitchen awaits, boasting gleaming stainless steel appliances and a convenient corner double sink. The spacious living/dining room combo features inviting laminate flooring and opens up to a deck overlooking your fully fenced yard, perfect for relaxing or entertaining under the stars.With 2 baths, including an oversized 16 ft primary bedroom complete with a luxurious walk-in closet, there's plenty of room to grow and unwind. Downstairs, discover a cozy family room and convenient laundry area, providing extra space for all your needs. You'll enjoy peace of mind knowing that this home comes equipped with a newer furnace and A/C (approximately 7 years old), ensuring comfort and efficiency all year round.**** EXTRAS **** Excellent family neighbourhood, waterfront trails, lake views, easy access to 401 and Go-Station. Whether you're looking for the perfect starter home or a savvy investment property, this is the opportunity you've been waiting for. (id:51532)
Tags
| Property Summary |
|---|
| Building |
|---|
| Level | Rooms | Dimensions |
|---|---|---|
| Basement | Recreational, Games room | 4.75 m x 3.14 m |
| Main level | Kitchen | 3.33 m x 2.63 m |
| Dining room | 3.84 m x 2.85 m | |
| Living room | 4.87 m x 3.11 m | |
| Upper Level | Primary Bedroom | 4.75 m x 2.75 m |
| Bedroom 2 | 3.9 m x 2.45 m | |
| Bedroom 3 | 2.81 m x 2.45 m |
| Features | |||||
|---|---|---|---|---|---|
| Level lot | Central air conditioning | ||||




























