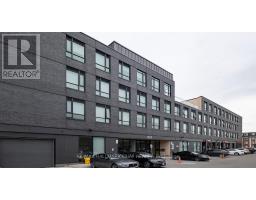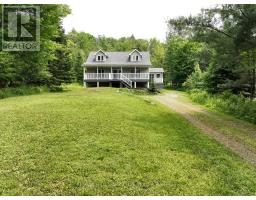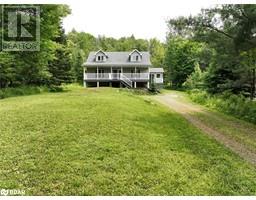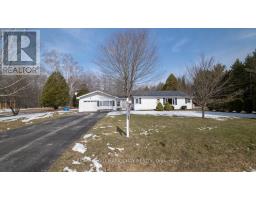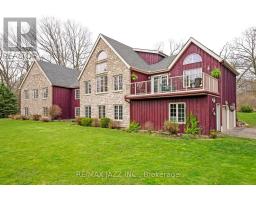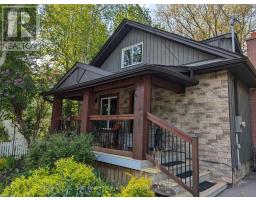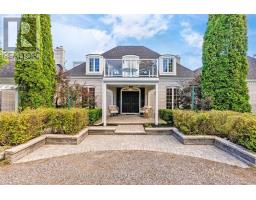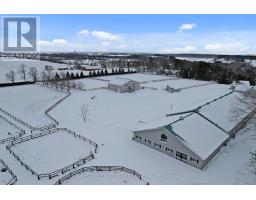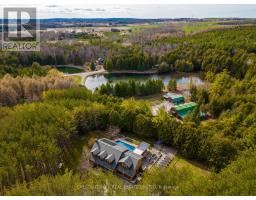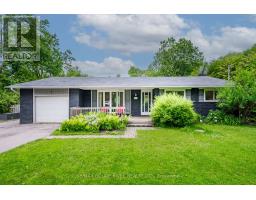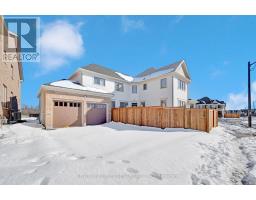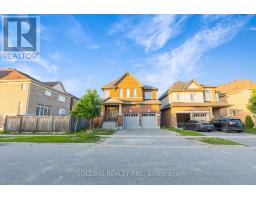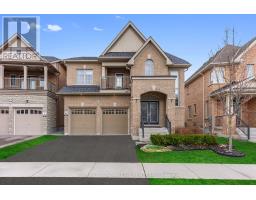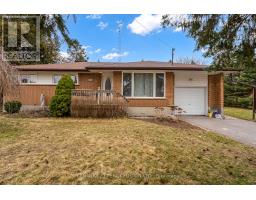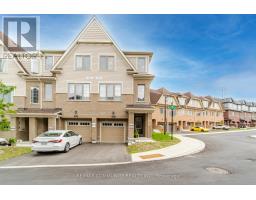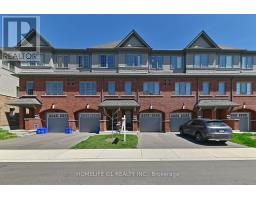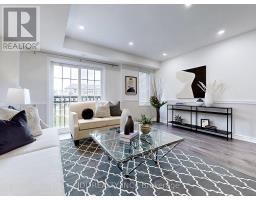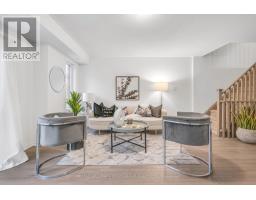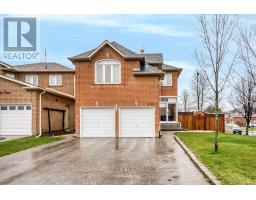1800 SIMCOE STREET NORTH Street N Unit# 417 Oshawa, Oshawa, Ontario, CA
Address: 1800 SIMCOE STREET NORTH Street N Unit# 417, Oshawa, Ontario
3 Beds3 Baths977 sqftStatus: Buy Views : 979
Price
$649,900
Summary Report Property
- MKT ID40573743
- Building TypeApartment
- Property TypeSingle Family
- StatusBuy
- Added4 weeks ago
- Bedrooms3
- Bathrooms3
- Area977 sq. ft.
- DirectionNo Data
- Added On15 May 2024
Property Overview
Calling all savvy investors! Here's your chance to grab an exciting opportunity in Oshawa! This stunning top floor, bright and spacious corner condo unit offering 3-bedroom, 3-bathroom, granite kitchen counters and porcelain tile floors. Combining both lifestyle and convenience making this a dream investment - close to Ontario Tech University, Durham College, public transit, and trendy eateries. Complete with sleek SS appliances, in-unit laundry, an ensuite for each bedroom and large windows throughout. With amenities like a fitness centre, meeting rooms, roof top patio and more, this is the perfect package for any investor looking to maximize returns. Don't miss out on this gem! (id:51532)
Tags
| Property Summary |
|---|
Property Type
Single Family
Building Type
Apartment
Storeys
1
Square Footage
977.0000
Subdivision Name
Oshawa
Title
Condominium
Built in
2020
Parking Type
Visitor Parking
| Building |
|---|
Bedrooms
Above Grade
3
Bathrooms
Total
3
Interior Features
Appliances Included
Dishwasher, Dryer, Refrigerator, Washer, Microwave Built-in
Basement Type
None
Building Features
Features
Paved driveway, No Pet Home
Style
Attached
Square Footage
977.0000
Building Amenities
Exercise Centre
Heating & Cooling
Cooling
Central air conditioning
Heating Type
Forced air
Utilities
Utility Sewer
Municipal sewage system
Water
Municipal water
Exterior Features
Exterior Finish
Brick
Maintenance or Condo Information
Maintenance Fees
$566.01 Monthly
Maintenance Fees Include
Insurance, Parking
Parking
Parking Type
Visitor Parking
Total Parking Spaces
1
| Land |
|---|
Other Property Information
Zoning Description
Res. CONDO
| Level | Rooms | Dimensions |
|---|---|---|
| Main level | 3pc Bathroom | Measurements not available |
| 3pc Bathroom | Measurements not available | |
| 4pc Bathroom | Measurements not available | |
| Bedroom | 11'6'' x 10'0'' | |
| Bedroom | 12'6'' x 9'6'' | |
| Bedroom | 12'6'' x 9'6'' | |
| Living room | 11'6'' x 10'6'' | |
| Eat in kitchen | 11'6'' x 10'6'' |
| Features | |||||
|---|---|---|---|---|---|
| Paved driveway | No Pet Home | Visitor Parking | |||
| Dishwasher | Dryer | Refrigerator | |||
| Washer | Microwave Built-in | Central air conditioning | |||
| Exercise Centre | |||||








