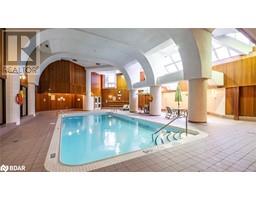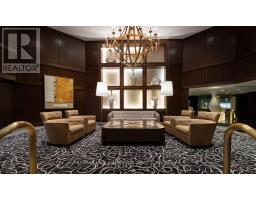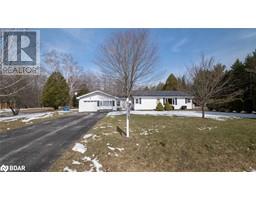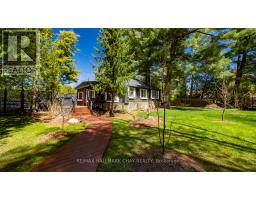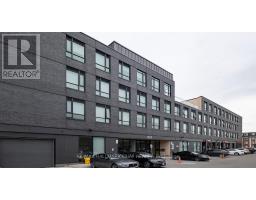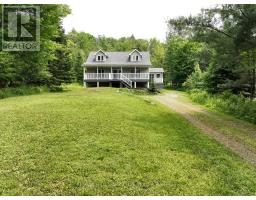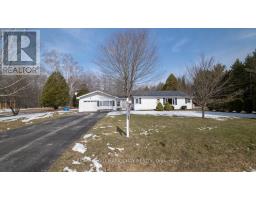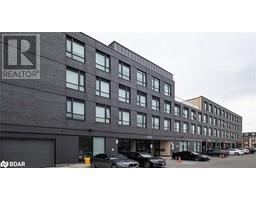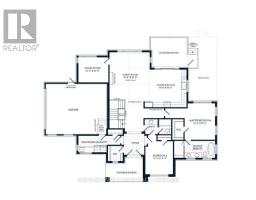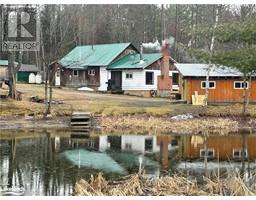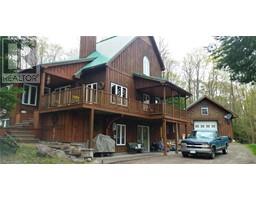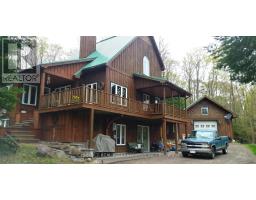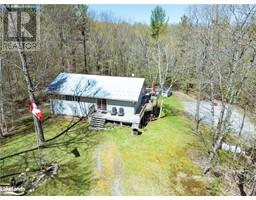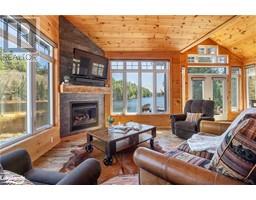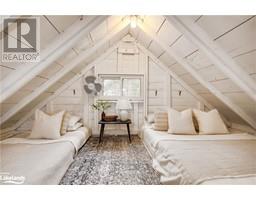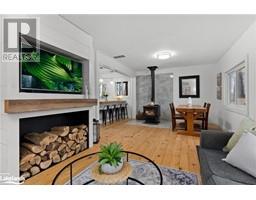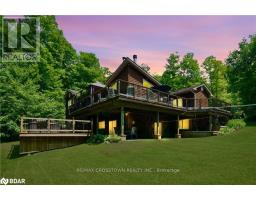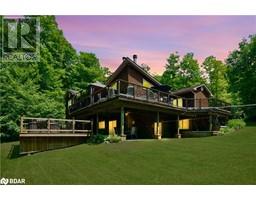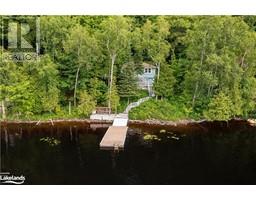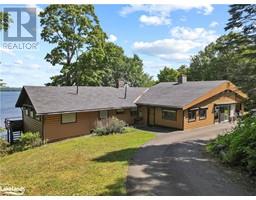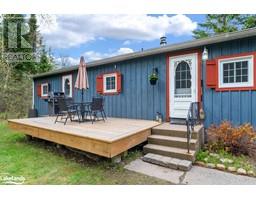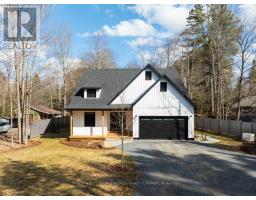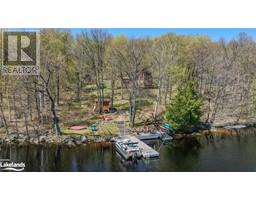179 WESTPOINT SANDS Road Brunel, Huntsville, Ontario, CA
Address: 179 WESTPOINT SANDS Road, Huntsville, Ontario
Summary Report Property
- MKT ID40584011
- Building TypeHouse
- Property TypeSingle Family
- StatusBuy
- Added1 weeks ago
- Bedrooms3
- Bathrooms2
- Area1998 sq. ft.
- DirectionNo Data
- Added On07 May 2024
Property Overview
Custom-built 2-storey home, across the st from Mary Lake. Luxury w/meticulous attention to detail.4-season home offers a seamless fusion of practical living & comfort. Main floor offers a spacious bedrm, laundry rm, & an open concept eat-in kitchen featuring an island & breakfast bar, ideal for culinary pursuits & casual dining. Living rm, adorned w/a fireplace,a cozy retreat for relaxation & gatherings. Upstairs, two super-sized bedrms & 2nd full bathrm provide convenience & peaceful sanctuaries, while ample storage space ensures organizational ease.At the top of the stairs is the potential of a closet addition, although this home has plenty of storage space.Basement offers a versatile canvas for customization, complemented by pre-existing ductwork, insulation, & some lighting.The sunroom, bathed in natural light, beckons you to enjoy moments of tranquility amidst lush surroundings.On a private 0.55-acre oasis within a coveted community along Mary Lake's shores, steps from the waterfront park seamless enjoyment of outdoor fun & scenic vistas. Immediate occupancy available, seize the opportunity to create lasting memories in this enchanting home/cottage retreat before summer's arrival. (id:51532)
Tags
| Property Summary |
|---|
| Building |
|---|
| Land |
|---|
| Level | Rooms | Dimensions |
|---|---|---|
| Second level | 4pc Bathroom | 7'8'' x 4'9'' |
| Bedroom | 12'7'' x 17'5'' | |
| Primary Bedroom | 11'10'' x 17'6'' | |
| Main level | Sunroom | 11' x 9'9'' |
| Laundry room | 8'2'' x 5'2'' | |
| 4pc Bathroom | 13'1'' x 14'10'' | |
| Bedroom | 12'6'' x 13'1'' | |
| Living room | 15'7'' x 13'1'' | |
| Dining room | 13'1'' x 12'6'' | |
| Kitchen | 13'1'' x 8'11'' |
| Features | |||||
|---|---|---|---|---|---|
| Cul-de-sac | Crushed stone driveway | Country residential | |||
| Dishwasher | Dryer | Refrigerator | |||
| Stove | Washer | None | |||









































