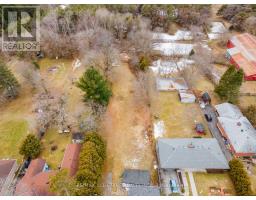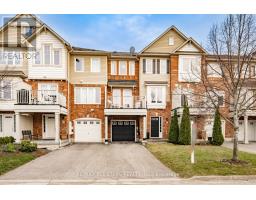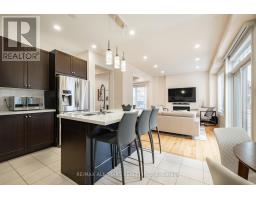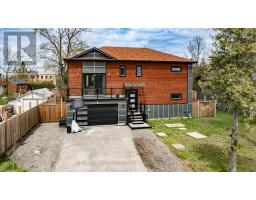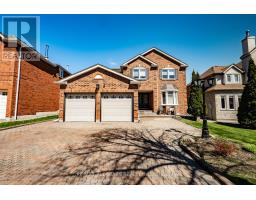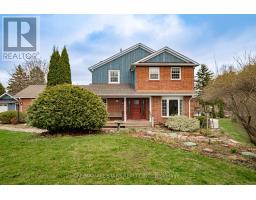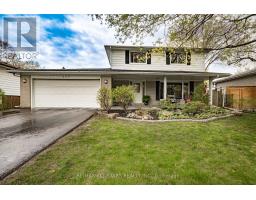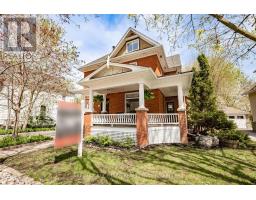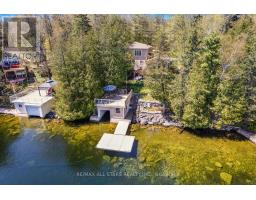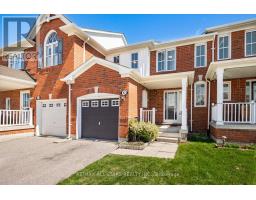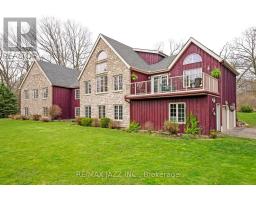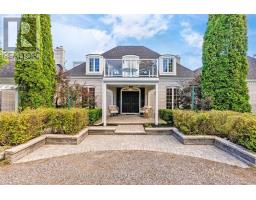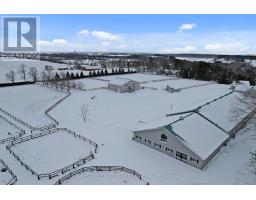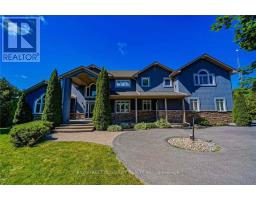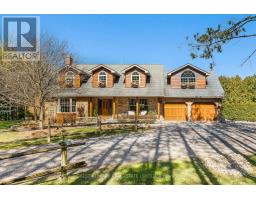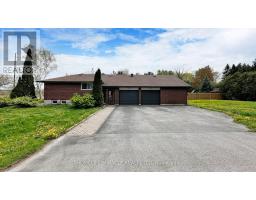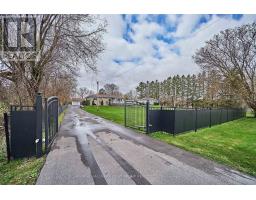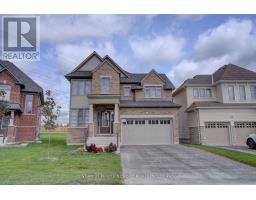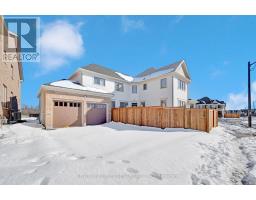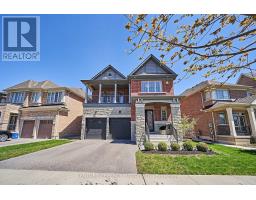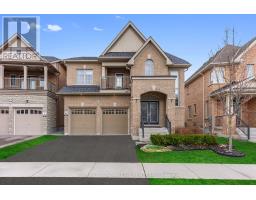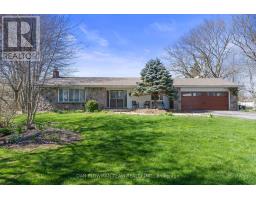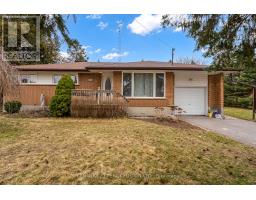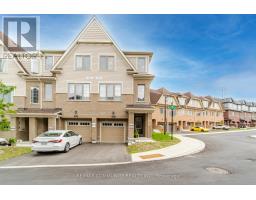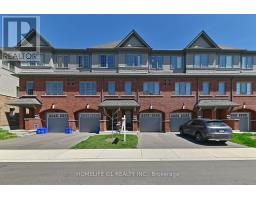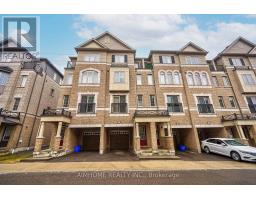226 PHILLIP MURRAY AVE, Oshawa, Ontario, CA
Address: 226 PHILLIP MURRAY AVE, Oshawa, Ontario
Summary Report Property
- MKT IDE8290870
- Building TypeHouse
- Property TypeSingle Family
- StatusBuy
- Added2 weeks ago
- Bedrooms4
- Bathrooms2
- Area0 sq. ft.
- DirectionNo Data
- Added On01 May 2024
Property Overview
Welcome to 226 Phillip Murray Ave. in the beautiful Lakeview Community of Oshawa. This exquisite side split home has been renovated from top to bottom. Hardwood and vinyl floors throughout the house. Three bedrooms on the upper level are all very spacious. These rooms share a beautifully finished 3 pc bathroom with vanity and tile shower. The kitchen has gorgeous custom cabinetry and high end stainless steel appliances. Built in electric fireplace in the dining room with custom wood feature. This level walks out to a massive back yard with new engineered fencing, plus a large shed. Third level has a large family room with electric wall fireplace and attached 2pc powder room. This level also has a laundry and storage room that has a separate walk up entrance. Lower level has one large bedroom as well as a rec room. Walking distance to the lake and all amenities. Public transit is closely as well as major highways. (id:51532)
Tags
| Property Summary |
|---|
| Building |
|---|
| Level | Rooms | Dimensions |
|---|---|---|
| Basement | Bedroom 4 | 2.57 m x 4.5 m |
| Recreational, Games room | 5.05 m x 3.86 m | |
| Main level | Kitchen | 3.56 m x 2.69 m |
| Dining room | 2.82 m x 2.69 m | |
| Living room | 3.93 m x 4.5 m | |
| Upper Level | Primary Bedroom | 3.86 m x 3.4 m |
| Bedroom 2 | 2.67 m x 3.89 m | |
| Bedroom 3 | 2.67 m x 2.85 m | |
| Bathroom | Measurements not available | |
| In between | Family room | 4.75 m x 3.3 m |
| Bathroom | Measurements not available |
| Features | |||||
|---|---|---|---|---|---|
| Attached Garage | Walk-up | Central air conditioning | |||









































