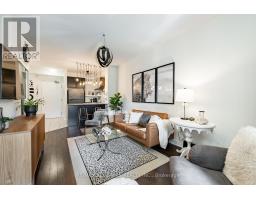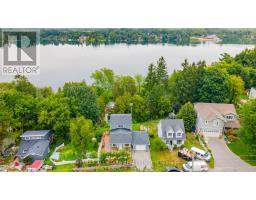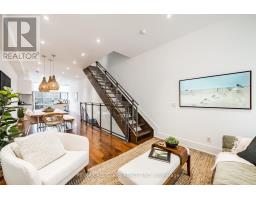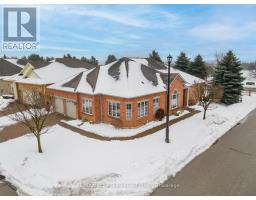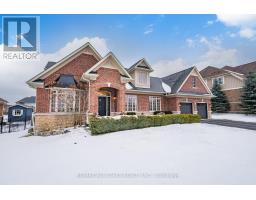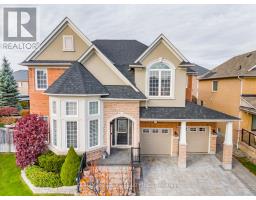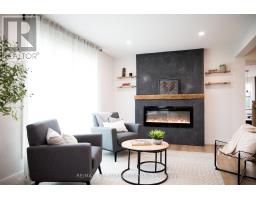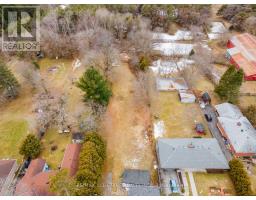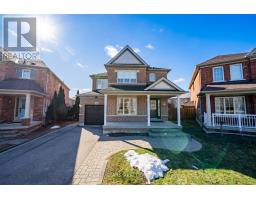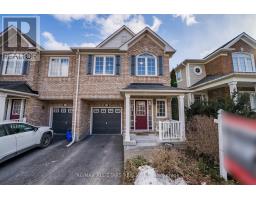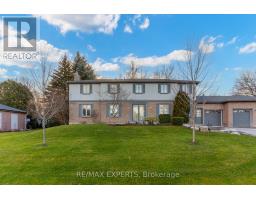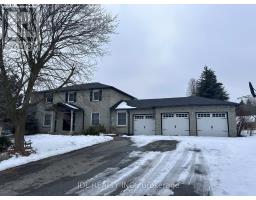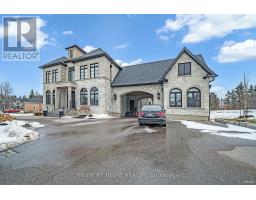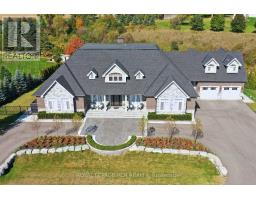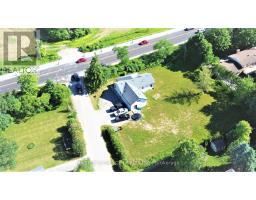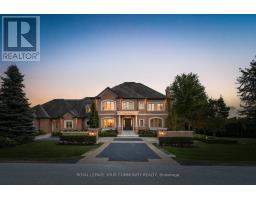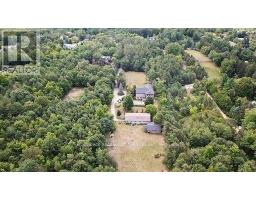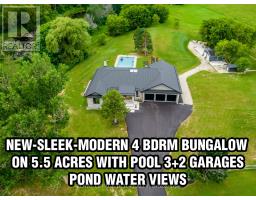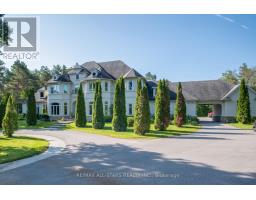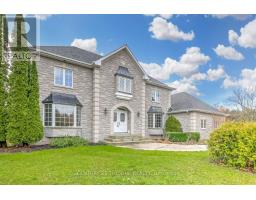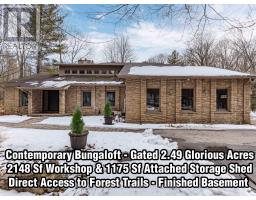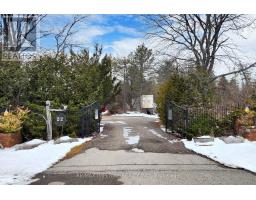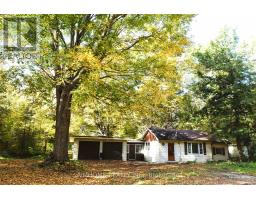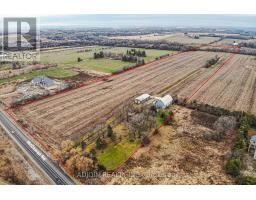10 CARLINDS CRES, Whitchurch-Stouffville, Ontario, CA
Address: 10 CARLINDS CRES, Whitchurch-Stouffville, Ontario
Summary Report Property
- MKT IDN8048804
- Building TypeHouse
- Property TypeSingle Family
- StatusBuy
- Added11 weeks ago
- Bedrooms5
- Bathrooms4
- Area0 sq. ft.
- DirectionNo Data
- Added On06 Feb 2024
Property Overview
You don't want to miss this one! Explore 10 Carlinds Cres, a stunning property in Ballantrae. With 4 beds, 4 baths, & 2700 sqft on a 116 ft lot, this residence impresses from the start. Modern design, high ceilings, & custom kitchen features create a stylish main floor. Upstairs, 9-ft ceilings, custom closets, & ensuite bathrooms enhance each of the 4 bedrooms. The unfinished basement holds promise with high ceilings & potential for a bathroom. Outside, a spacious backyard offers room for entertainment & expansion. This home stands out with meticulous care & thoughtful design, providing a distinct character. The evident attention to detail creates a personalized & unique ambiance, making it feel as though the home was custom-built with you in mind. Ballantrae, near Stouffville & Aurora, offers top-notch amenities, schools & sports facilities. Just a 10-minute drive to downtown Stouffville, it's surrounded by wineries, golf courses & hiking trails an ideal spot for outdoor enthusiasts.**** EXTRAS **** *see attached features list* Survey available (id:51532)
Tags
| Property Summary |
|---|
| Building |
|---|
| Level | Rooms | Dimensions |
|---|---|---|
| Second level | Primary Bedroom | 5.15 m x 4.48 m |
| Bedroom 2 | 3.48 m x 3.3 m | |
| Basement | Playroom | 4.28 m x 2.82 m |
| Other | 9.19 m x 4.34 m | |
| Cold room | Measurements not available | |
| Main level | Dining room | 4.52 m x 3.65 m |
| Living room | 4.24 m x 4.06 m | |
| Kitchen | 5.42 m x 4.19 m | |
| Eating area | 5.42 m x 4.19 m | |
| Office | 3.04 m x 2.93 m | |
| Bedroom 3 | 3.54 m x 3 m | |
| Bedroom 4 | 3.34 m x 3.15 m |
| Features | |||||
|---|---|---|---|---|---|
| Attached Garage | Central air conditioning | ||||










































