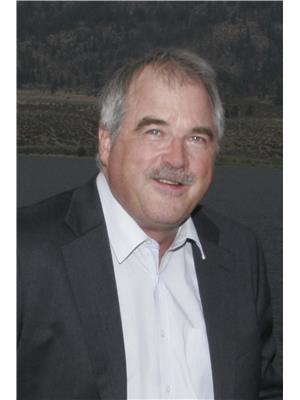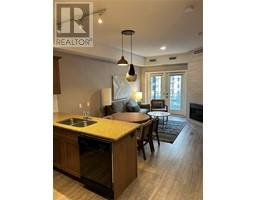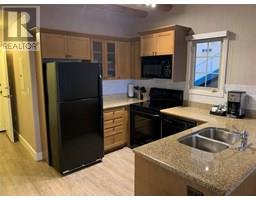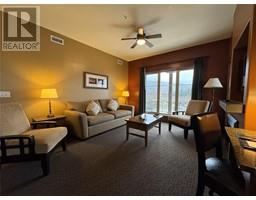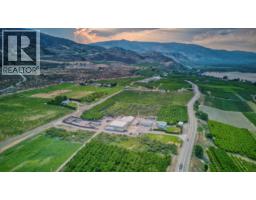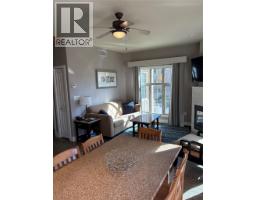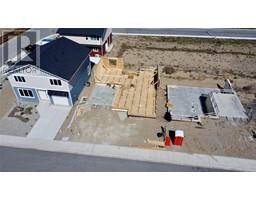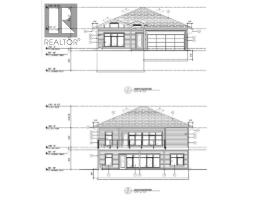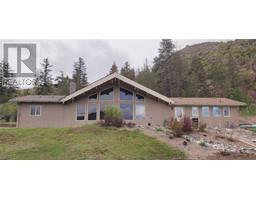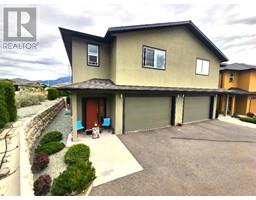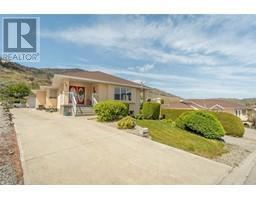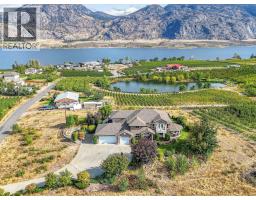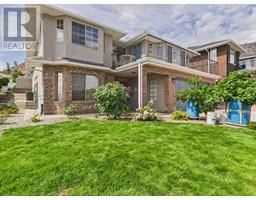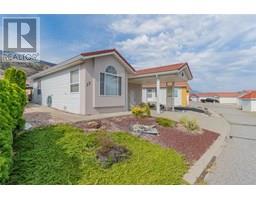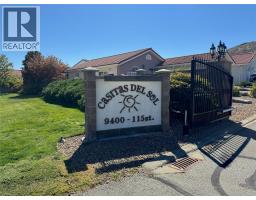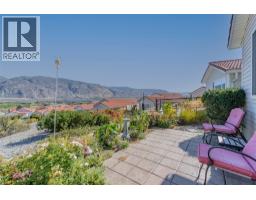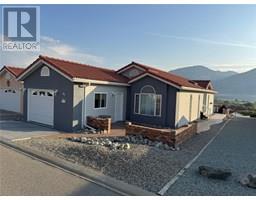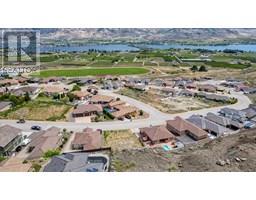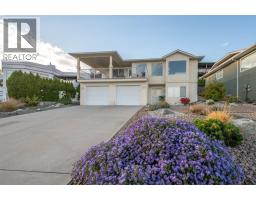1200 Rancher Creek Road Unit# 131AB Osoyoos, Osoyoos, British Columbia, CA
Address: 1200 Rancher Creek Road Unit# 131AB, Osoyoos, British Columbia
Summary Report Property
- MKT ID10362813
- Building TypeApartment
- Property TypeSingle Family
- StatusBuy
- Added5 days ago
- Bedrooms2
- Bathrooms2
- Area1053 sq. ft.
- DirectionNo Data
- Added On12 Nov 2025
Property Overview
2 QUARTER SHAREs -RARE LARGE CORNER UNIT IN THIS WORLD CLASS RESORT 1,053 Sq. Ft. 2 Bdrm (2 king beds), 2 Bth. Large Master with sitting area and fireplace. Great location just steps from the restaurant and pools. Peek a Boo views of lake and vineyard. Large double balcony. Each of Spirit Ridge's 226 condos, suites, and villas boasts an ambience that encourages you to settle in right away, with spacious, fully equipped kitchens and cozy fireplaces. Use it yourself or leave it in the rental pool to cover some of your ownership costs. The Spirit Ridge/Hyatt Unbound Resort has 2 pools, 2 hot tubs, 2 workout rooms and 2 top rated restaurants. A part of Canada's only desert...situated above a gently sloping vineyard and glittering Osoyoos Lake with the dramatic Cascade Mountains hugging the resort from the East. Enjoy the award wining Nk/Mip Winery, Desert Cultural Center, 9 hole golf course, riding stables, and a beachfront bar and wharf. This is a Leasehold interest in land. (id:51532)
Tags
| Property Summary |
|---|
| Building |
|---|
| Level | Rooms | Dimensions |
|---|---|---|
| Main level | 4pc Ensuite bath | Measurements not available |
| 4pc Bathroom | Measurements not available | |
| Dining room | 8' x 7' | |
| Bedroom | 9' x 15' | |
| Living room | 12' x 11' | |
| Primary Bedroom | 14' x 11' | |
| Kitchen | 8' x 8' |
| Features | |||||
|---|---|---|---|---|---|
| Additional Parking | Heated Garage | Parkade | |||
| RV | Central air conditioning | ||||






































