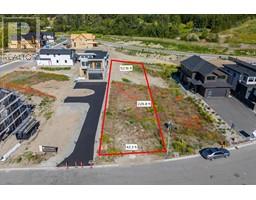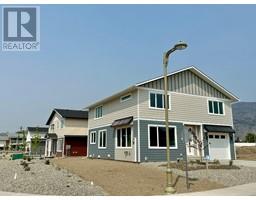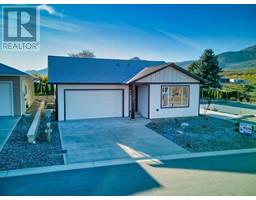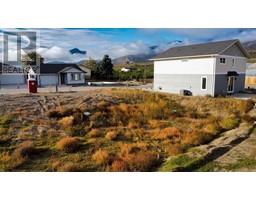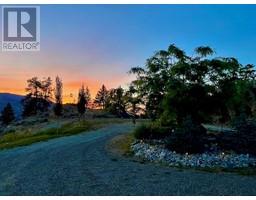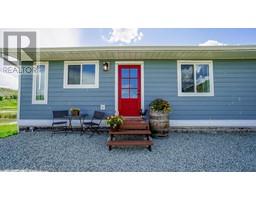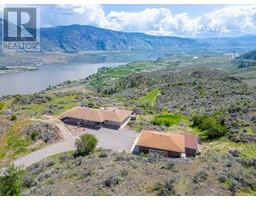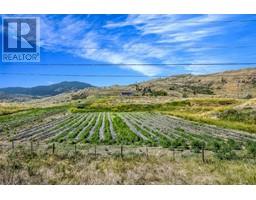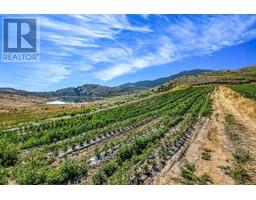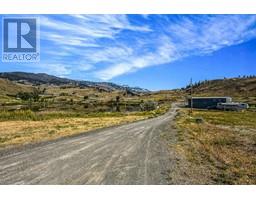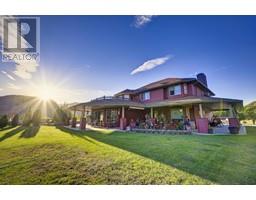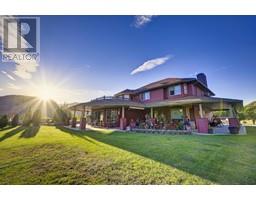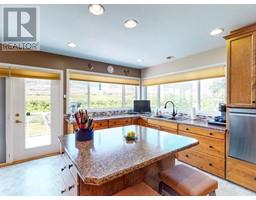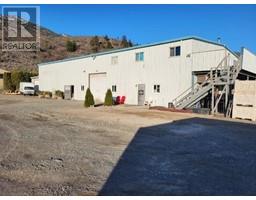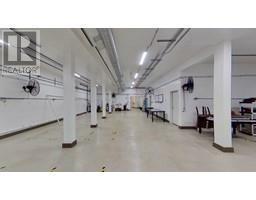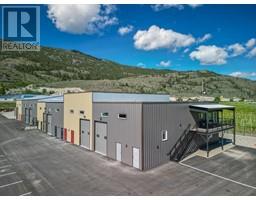2450 Radio Tower Road Unit# 165 Oliver Rural, Osoyoos, British Columbia, CA
Address: 2450 Radio Tower Road Unit# 165, Osoyoos, British Columbia
Summary Report Property
- MKT ID10302571
- Building TypeHouse
- Property TypeSingle Family
- StatusBuy
- Added14 weeks ago
- Bedrooms4
- Bathrooms3
- Area2365 sq. ft.
- DirectionNo Data
- Added On17 Jan 2024
Property Overview
BEST VALUE at The Cottages on Osoyoos Lake offering a secure, gated lakeside community of homes centred around a sandy beach, club house, amenities & boat dock. This custom designed WATERFRONT HOME offers unobstructed views of Osoyoos Lake, a thoughtful & UPGRADED INTERIOR as well as DOUBLE GARAGE & BOAT SLIP! It's all about lifestyle when you arrive! Spacious great room with wood beam detail & fireplace, floor to ceiling windows & sun-filled patio greet you upon your arrival. Island kitchen offers upgraded cabinetry, propane gas stove, stylish backsplash & gorgeous natural light. The primary bedroom located on the main floor is your serene oasis complete with a walk in closet, 4 pc ensuite including an inviting soaker tub & walk-in glass & tile shower. Two piece powder room plus large laundry room with wash sink are also located on the main floor. A second bedroom & sun room complete the main floor. The lower walk-out level has everything you need for entertaining outdoors! Complete with a second kitchen including fridge & dishwasher & sink - two families could easily enjoy this home! The cozy family room offers a fireplace and sliding door to patio. Two large additional bedrooms & 4 pc bathroom plus walk-in closet & storage room complete the lower floor giving you lots of room for kids & visiting guests. You can easily add a hot tub to the lower patio or a second washer & dryer to the lower level. Numerous upgrades at time of build. No PST, No GST or Empty Home Tax. (id:51532)
Tags
| Property Summary |
|---|
| Building |
|---|
| Level | Rooms | Dimensions |
|---|---|---|
| Lower level | 4pc Bathroom | 9'11'' x 4'10'' |
| Bedroom | 12'3'' x 15'8'' | |
| Bedroom | 10'1'' x 13'4'' | |
| Kitchen | 9'8'' x 10'3'' | |
| Laundry room | 15'3'' x 7'9'' | |
| Recreation room | 12'0'' x 15'4'' | |
| Utility room | 5'7'' x 3'7'' | |
| Main level | 2pc Bathroom | 5'6'' x 4'4'' |
| 4pc Ensuite bath | 9'1'' x 9'10'' | |
| Bedroom | 11'2'' x 9'11'' | |
| Dining room | 10'6'' x 11'11'' | |
| Kitchen | 11'8'' x 10'11'' | |
| Laundry room | 5'0'' x 8'0'' | |
| Great room | 16'10'' x 13'6'' | |
| Primary Bedroom | 12'10'' x 14'4'' | |
| Sunroom | 8'9'' x 11'6'' | |
| Other | 6'7'' x 7'7'' |
| Features | |||||
|---|---|---|---|---|---|
| Cul-de-sac | Central island | Balcony | |||
| Attached Garage(2) | Refrigerator | Dishwasher | |||
| Dryer | Range - Gas | Microwave | |||
| Washer | Central air conditioning | Clubhouse | |||
| Whirlpool | |||||








































































