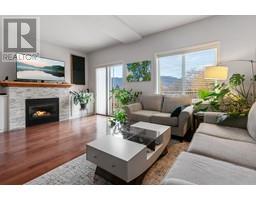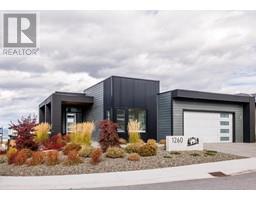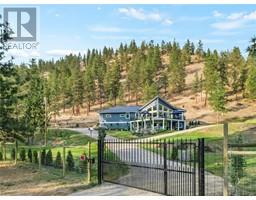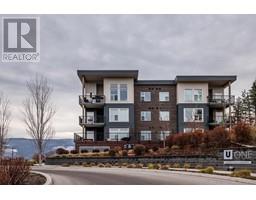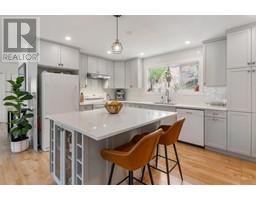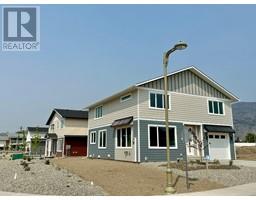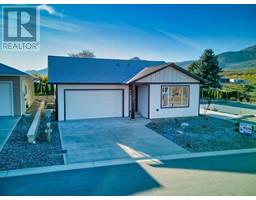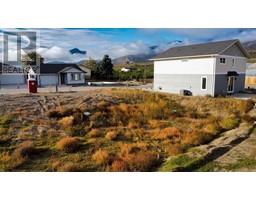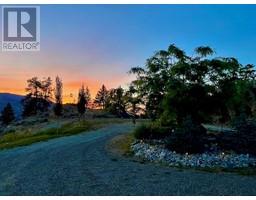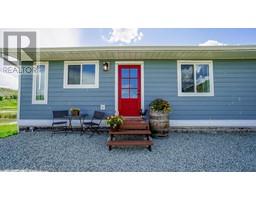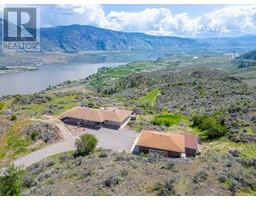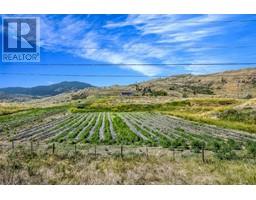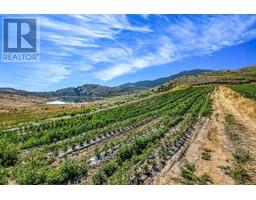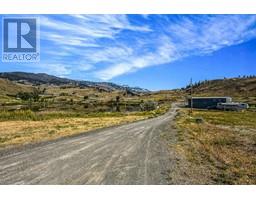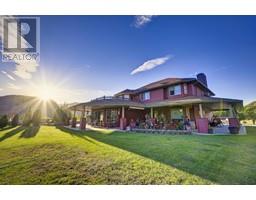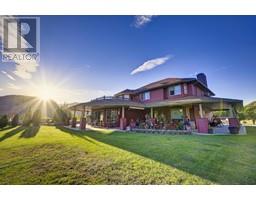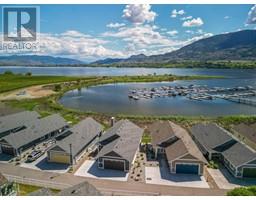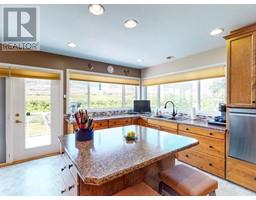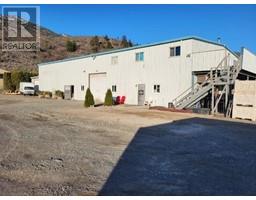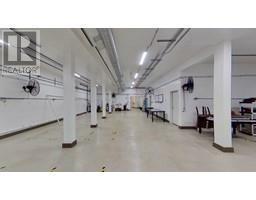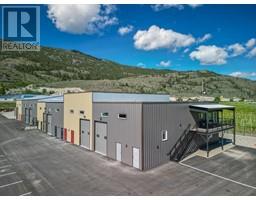13817 97th Street Osoyoos, Osoyoos, British Columbia, CA
Address: 13817 97th Street, Osoyoos, British Columbia
Summary Report Property
- MKT ID10301058
- Building TypeHouse
- Property TypeSingle Family
- StatusBuy
- Added20 weeks ago
- Bedrooms3
- Bathrooms3
- Area3454 sq. ft.
- DirectionNo Data
- Added On08 Dec 2023
Property Overview
Nestled on 2.44 acres of vibrant greenery, surrounded by meticulously groomed 8ft cedar trees, this luxurious estate is akin to your private haven amidst vineyards. The vine-draped driveway leads to a gated entrance, boasting top-notch security that enhances the property's inherent elegance. Noteworthy is the unique helicopter landing area, ensuring unparalleled travel convenience. Inside, impeccable craftsmanship showcases globally sourced materials. The primary bedroom on the main floor has a well-appointed en-suite with soaker tub, steam shower, and lavish walk-in closet. The essence of the estate lies in its resort-like outdoor area, offering a swimming pool, hot tub, and an outdoor bar and kitchen for an alfresco dining experience. Car enthusiasts will be enthralled by the 4-car garage, additional garage space, and RV parking. For wine connoisseurs, there's a custom wine cellar with brick walls and pebble stone flooring, providing an exquisite backdrop for showcasing a cherished wine collection. Adding to the property's allure is an in-law suite, with separate living quarters for guests or family. This island surrounded by vineyards blends impeccable design and superior craftsmanship. Whether it's the outdoor entertainment, wine storage facilities, or ample space for vehicles, the opportunity to arrange an Area 27 membership further enhances the appeal of this extraordinary property. It stands as the ultimate destination for those in search of a luxurious escape. (id:51532)
Tags
| Property Summary |
|---|
| Building |
|---|
| Level | Rooms | Dimensions |
|---|---|---|
| Basement | Bedroom | 10'9"" x 9'6"" |
| Bedroom | 13'3"" x 12'10"" | |
| Living room | 24'11"" x 14'7"" | |
| Kitchen | 15'6"" x 12'10"" | |
| Storage | 13'11"" x 11'1"" | |
| Mud room | 20'7"" x 9'9"" | |
| Utility room | 14'3"" x 10'11"" | |
| Wine Cellar | 23'5"" x 10'4"" | |
| 3pc Bathroom | 8'5"" x 6'6"" | |
| Ground level | Primary Bedroom | 18'7"" x 13'2"" |
| Living room | 23'6"" x 15'5"" | |
| Kitchen | 18'4"" x 11'3"" | |
| Dining room | 11'3"" x 9'2"" | |
| 6pc Ensuite bath | 23'9"" x 9'11"" | |
| 2pc Bathroom | 5'8"" x 4'10"" |
| Features | |||||
|---|---|---|---|---|---|
| Level lot | Private setting | Other | |||
| Oversize | RV(1) | Breezeway | |||
| Heated Garage | Range | Refrigerator | |||
| Dishwasher | Dryer | Cooktop - Gas | |||
| Microwave | Washer/Dryer Stack-Up | Central air conditioning | |||






































