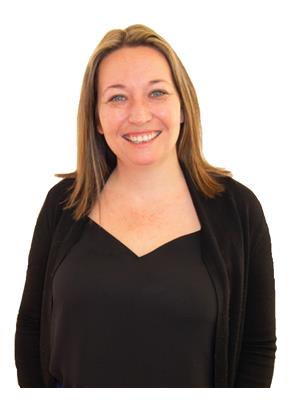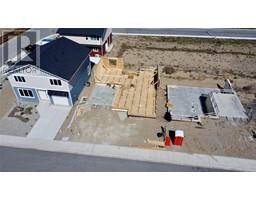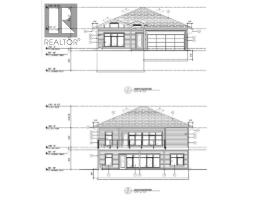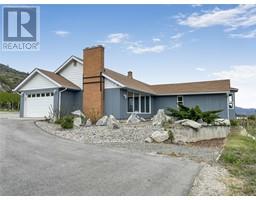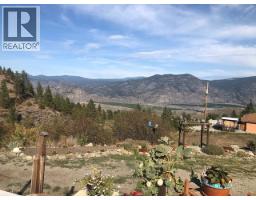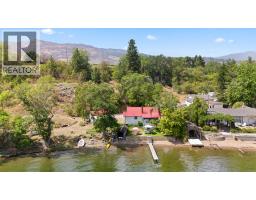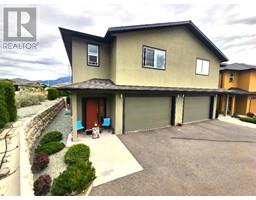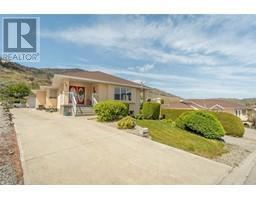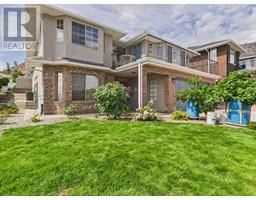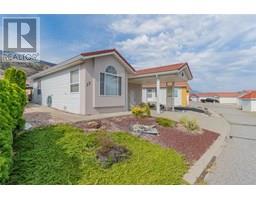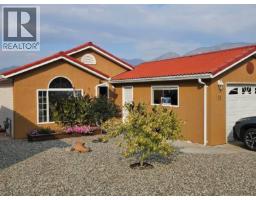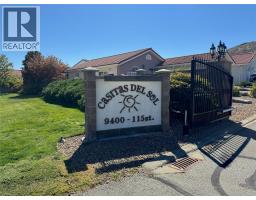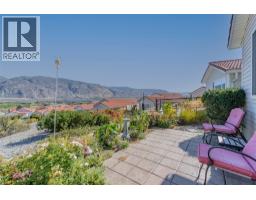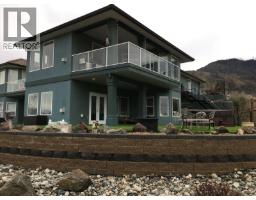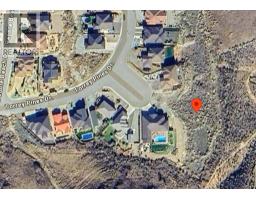3 Spruce Court Osoyoos, Osoyoos, British Columbia, CA
Address: 3 Spruce Court, Osoyoos, British Columbia
Summary Report Property
- MKT ID10343640
- Building TypeHouse
- Property TypeSingle Family
- StatusBuy
- Added8 weeks ago
- Bedrooms3
- Bathrooms2
- Area1742 sq. ft.
- DirectionNo Data
- Added On06 Aug 2025
Property Overview
*PUBLIC OPEN HOUSE | SATURDAY AUGUST 9th | Noon to 1:30pm* Welcome to this charming rancher offering stunning mountain views and a versatile layout perfect for family living. Featuring both a cozy family room and a bright living room centered around a warm gas fireplace, this home also boasts a formal dining room and a breakfast nook in the kitchen—ideal for both everyday meals and entertaining. The kitchen is equipped with stainless steel appliances and a gas range, ready for your culinary adventures. With three bedrooms and two bathrooms, including a primary suite with a private 3-piece ensuite, comfort is key. Outside, enjoy a large fully fenced backyard with a covered patio, a handy storage shed, RV parking, and a double garage. This home truly has it all—space, style, and functionality in a fantastic layout. (id:51532)
Tags
| Property Summary |
|---|
| Building |
|---|
| Level | Rooms | Dimensions |
|---|---|---|
| Main level | Laundry room | 10'9'' x 6'1'' |
| 4pc Bathroom | 9'10'' x 4'11'' | |
| Bedroom | 14'3'' x 9'10'' | |
| Bedroom | 14'3'' x 9'11'' | |
| 3pc Ensuite bath | 7'5'' x 6'4'' | |
| Primary Bedroom | 14'8'' x 14'8'' | |
| Family room | 20'4'' x 10'11'' | |
| Dining nook | 12'3'' x 10'11'' | |
| Kitchen | 12'3'' x 10'8'' | |
| Dining room | 15'7'' x 10'3'' | |
| Living room | 14'8'' x 11'10'' |
| Features | |||||
|---|---|---|---|---|---|
| Attached Garage(2) | RV(1) | Refrigerator | |||
| Dishwasher | Range - Gas | Washer & Dryer | |||
| Central air conditioning | |||||
















































